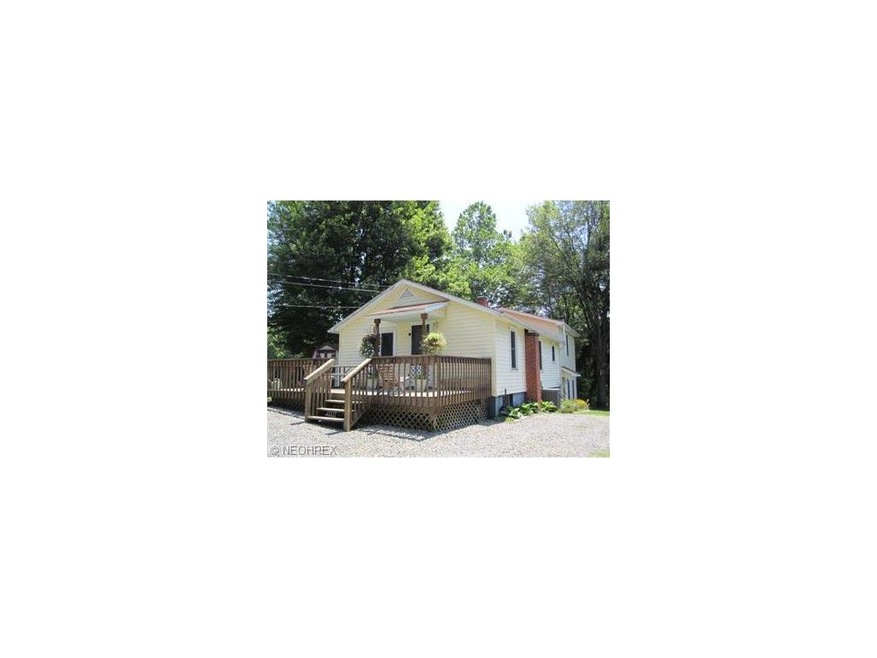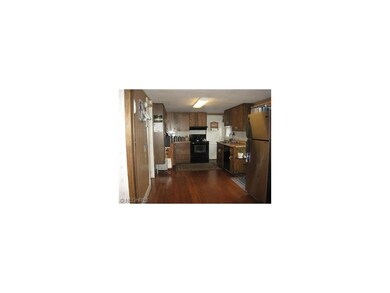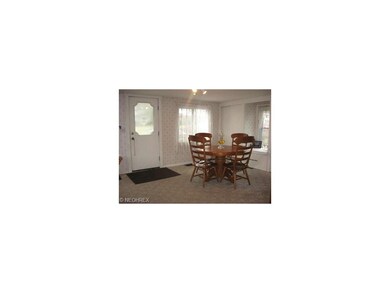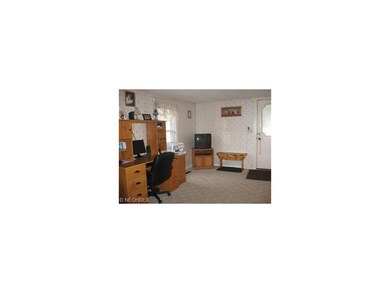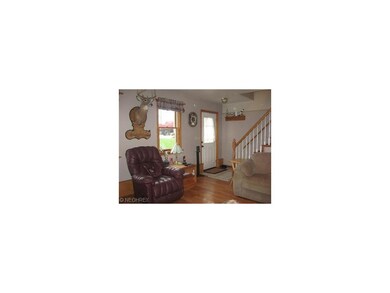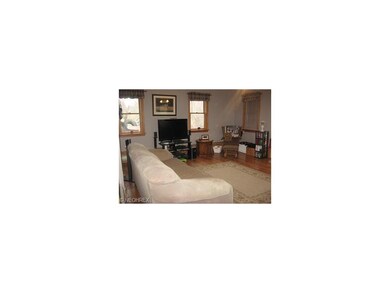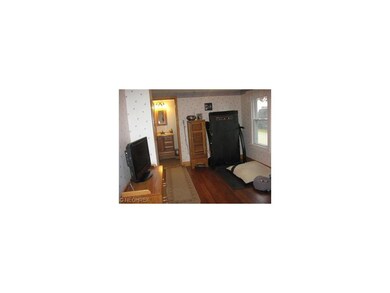
Highlights
- Deck
- 1 Fireplace
- Forced Air Heating and Cooling System
- South Range Elementary School Rated A-
- Porch
- Water Softener
About This Home
As of August 2024It is way Bigger than it looks, large addition on home with 2 bedrooms and great room, come take a look inside you will be pleasantly surprised! Darling home at a moderate price in South Range school district. Many updates, the home offers a large dining area, kitchen w/pantry, office/computer room, and the addition of 2 bedrooms and a large great room w/woodburner & patio doors to back porch. On the lower level we have a workshop & two finished rooms that could be used for bedrooms, a playroom or an exercise room. You Decide! Updates include: furnace & C/A 3 yrs old, roof, windows, siding & addition last 10 years, bath newly remodeled clear to the studs, electric updated, outlet for generator, new pump holding tank. The Great Room has a radiant heat floor, currently not used.
Last Agent to Sell the Property
Berkshire Hathaway HomeServices Stouffer Realty License #446463 Listed on: 04/29/2011

Last Buyer's Agent
Berkshire Hathaway HomeServices Stouffer Realty License #2005014417

Home Details
Home Type
- Single Family
Est. Annual Taxes
- $1,351
Year Built
- Built in 1939
Lot Details
- 0.5 Acre Lot
- Unpaved Streets
Home Design
- Asphalt Roof
- Vinyl Construction Material
Interior Spaces
- 1,440 Sq Ft Home
- 2-Story Property
- 1 Fireplace
- Fire and Smoke Detector
Kitchen
- Built-In Oven
- Range
- Dishwasher
Bedrooms and Bathrooms
- 2 Bedrooms
- 1 Full Bathroom
Laundry
- Dryer
- Washer
Partially Finished Basement
- Walk-Out Basement
- Basement Fills Entire Space Under The House
Outdoor Features
- Deck
- Porch
Utilities
- Forced Air Heating and Cooling System
- Baseboard Heating
- Heating System Uses Oil
- Well
- Water Softener
- Septic Tank
Listing and Financial Details
- Assessor Parcel Number 090220022000
Ownership History
Purchase Details
Home Financials for this Owner
Home Financials are based on the most recent Mortgage that was taken out on this home.Purchase Details
Purchase Details
Home Financials for this Owner
Home Financials are based on the most recent Mortgage that was taken out on this home.Purchase Details
Home Financials for this Owner
Home Financials are based on the most recent Mortgage that was taken out on this home.Purchase Details
Purchase Details
Similar Homes in Salem, OH
Home Values in the Area
Average Home Value in this Area
Purchase History
| Date | Type | Sale Price | Title Company |
|---|---|---|---|
| Warranty Deed | $150,000 | None Listed On Document | |
| Warranty Deed | -- | None Listed On Document | |
| Survivorship Deed | $70,900 | Attorney | |
| Warranty Deed | $77,000 | -- | |
| Warranty Deed | $25,000 | -- | |
| Deed | -- | -- |
Mortgage History
| Date | Status | Loan Amount | Loan Type |
|---|---|---|---|
| Open | $147,283 | FHA | |
| Previous Owner | $66,533 | VA | |
| Previous Owner | $21,000 | Credit Line Revolving | |
| Previous Owner | $61,600 | Purchase Money Mortgage | |
| Previous Owner | $45,800 | Unknown | |
| Previous Owner | $45,000 | Unknown | |
| Previous Owner | $15,000 | Unknown | |
| Closed | $0 | No Value Available | |
| Closed | $10,400 | No Value Available |
Property History
| Date | Event | Price | Change | Sq Ft Price |
|---|---|---|---|---|
| 08/30/2024 08/30/24 | Sold | $150,000 | +0.1% | $104 / Sq Ft |
| 04/15/2024 04/15/24 | Pending | -- | -- | -- |
| 03/22/2024 03/22/24 | For Sale | $149,900 | +111.6% | $104 / Sq Ft |
| 10/18/2012 10/18/12 | Sold | $70,850 | -21.2% | $49 / Sq Ft |
| 09/30/2012 09/30/12 | Pending | -- | -- | -- |
| 04/29/2011 04/29/11 | For Sale | $89,900 | -- | $62 / Sq Ft |
Tax History Compared to Growth
Tax History
| Year | Tax Paid | Tax Assessment Tax Assessment Total Assessment is a certain percentage of the fair market value that is determined by local assessors to be the total taxable value of land and additions on the property. | Land | Improvement |
|---|---|---|---|---|
| 2024 | $1,783 | $38,710 | $5,140 | $33,570 |
| 2023 | $1,902 | $38,710 | $5,140 | $33,570 |
| 2022 | $1,444 | $27,070 | $4,510 | $22,560 |
| 2021 | $1,407 | $27,070 | $4,510 | $22,560 |
| 2020 | $1,414 | $27,070 | $4,510 | $22,560 |
| 2019 | $1,226 | $22,420 | $4,510 | $17,910 |
| 2018 | $1,230 | $22,420 | $4,510 | $17,910 |
| 2017 | $1,294 | $22,420 | $4,510 | $17,910 |
| 2016 | $1,360 | $24,330 | $4,010 | $20,320 |
| 2015 | $1,311 | $24,330 | $4,010 | $20,320 |
| 2014 | $1,338 | $24,330 | $4,010 | $20,320 |
| 2013 | $1,328 | $24,330 | $4,010 | $20,320 |
Agents Affiliated with this Home
-

Seller's Agent in 2024
Carol Dalton
Keller Williams Legacy Group Realty
(330) 257-2755
113 Total Sales
-
C
Buyer's Agent in 2024
Carla Schaffner
Deleted Agent
-
C
Seller's Agent in 2012
Cindy Sneltzer
BHHS Northwood
(330) 853-4047
88 Total Sales
-

Buyer's Agent in 2012
Nerissa Maris
BHHS Northwood
(330) 651-6484
98 Total Sales
Map
Source: MLS Now
MLS Number: 3224298
APN: 09-022-0-022.00-0
- 7060 W South Range Rd
- 2355 N Lincoln Ave
- 1103 E Pine Lake Rd
- 10200 Youngstown Salem Rd
- 7345 Roller Rd
- 0 Egypt Rd Unit 5143235
- 1593 Manor Dr
- 10473 Lisbon Rd
- 1609 N Lincoln Ave
- 12751 S Salem-Warren Rd
- 1730 Pearce Cir
- 1257 Highland Ave E
- 11 W View Ave
- 10 W View Ave
- 5 W View Ave
- Lot 2 W View Ave
- Lot 4 W View Ave
- 11230 W South Range Rd
- 1217 Highland Ave W
- 1306 N Lincoln Ave
