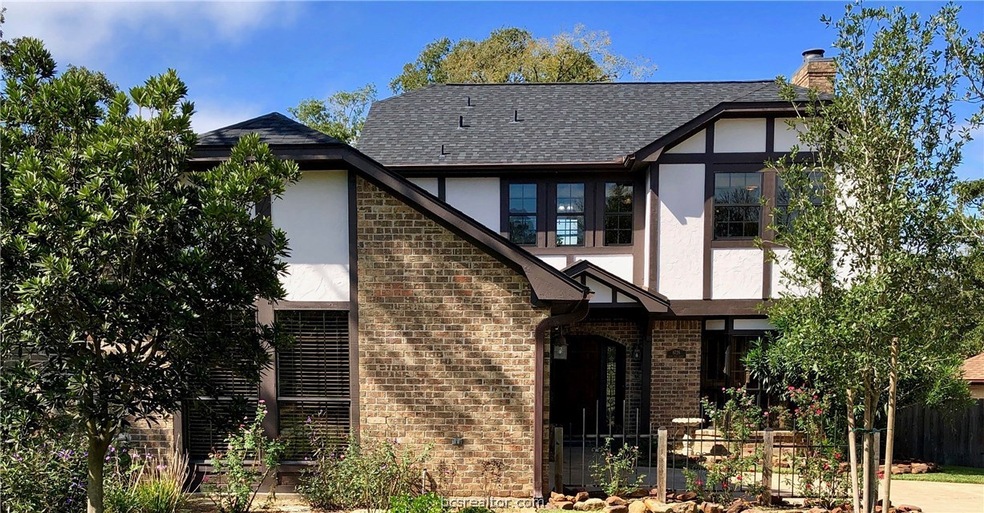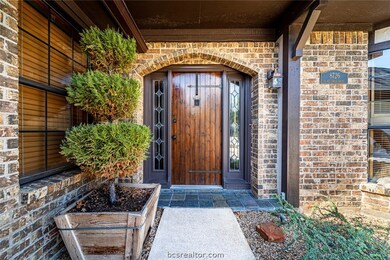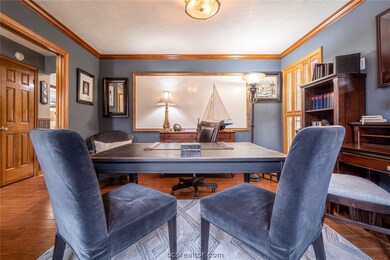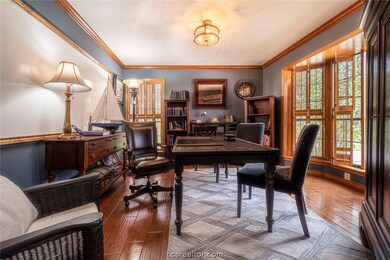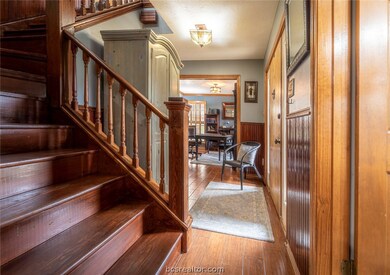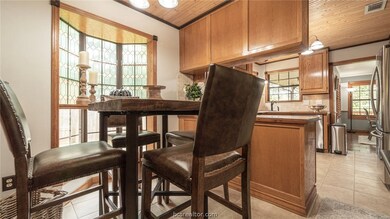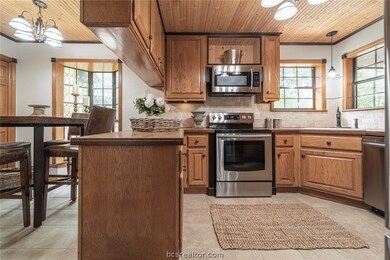
8726 Bent Tree Dr College Station, TX 77845
Emerald Forest NeighborhoodHighlights
- Deck
- Stream or River on Lot
- Wood Countertops
- A&M Consolidated Middle School Rated A
- Wood Flooring
- 4-minute walk to Sandstone Park
About This Home
As of October 2019Truly unique Tudor residence nestled on a huge lot in desirable Emerald Forest. Finishing details abound! Historic reclaimed 1900's staircase with heart-pine woodwork. Antique shutters in study/formal living room and bathroom vanities. Plantation shutters, wood counters, marble backsplash, beaded board ceilings in kitchen. Hardwood wood, ceramic wood, slate and tile flooring. Large covered deck and patio with antique fountain. Beautiful lot with 40ft trees backs up to a cul-de-sac. Pristine clean and meticulously maintained. 2019: New roof and exterior/interior paint. New toilets, wall outlets and LED lighting. Exterior/interior light fixtures. Landscaped front yard with 7 large trees.
Last Agent to Sell the Property
Main Street Partners RE Grp License #0702180 Listed on: 10/30/2019
Home Details
Home Type
- Single Family
Est. Annual Taxes
- $4,804
Year Built
- Built in 1983
Lot Details
- 0.25 Acre Lot
- Partially Fenced Property
- Wood Fence
- Open Lot
- Sprinkler System
- Landscaped with Trees
HOA Fees
- $29 Monthly HOA Fees
Parking
- 2 Car Attached Garage
- Side Facing Garage
- Garage Door Opener
Home Design
- Brick Exterior Construction
- Slab Foundation
- Shingle Roof
- Composition Roof
- Metal Roof
- Wood Siding
- Stucco
Interior Spaces
- 1,878 Sq Ft Home
- 2-Story Property
- Ceiling Fan
- Wood Burning Fireplace
- Gas Log Fireplace
- Plantation Shutters
- Fire and Smoke Detector
- Washer Hookup
Kitchen
- Breakfast Area or Nook
- Built-In Electric Oven
- Cooktop
- Microwave
- Dishwasher
- Wood Countertops
- Disposal
Flooring
- Wood
- Tile
- Slate Flooring
Bedrooms and Bathrooms
- 3 Bedrooms
Outdoor Features
- Stream or River on Lot
- Deck
- Covered Patio or Porch
Schools
- South Knoll Elementary School
- Oakwood Intermediate School
- A&M Consolidated High School
Utilities
- Forced Air Zoned Heating and Cooling System
- Heating System Uses Gas
- Programmable Thermostat
- Thermostat
- Electric Water Heater
- High Speed Internet
- Cable TV Available
Listing and Financial Details
- Legal Lot and Block 4 / 3
- Assessor Parcel Number 26747
Community Details
Overview
- Association fees include common areas, all facilities, management, reserve fund
- Emerald Forest Subdivision
- On-Site Maintenance
Amenities
- Community Garden
- Building Patio
- Community Deck or Porch
Recreation
- Tennis Courts
- Community Playground
- Community Pool
Security
- Resident Manager or Management On Site
Ownership History
Purchase Details
Home Financials for this Owner
Home Financials are based on the most recent Mortgage that was taken out on this home.Purchase Details
Home Financials for this Owner
Home Financials are based on the most recent Mortgage that was taken out on this home.Purchase Details
Home Financials for this Owner
Home Financials are based on the most recent Mortgage that was taken out on this home.Similar Homes in College Station, TX
Home Values in the Area
Average Home Value in this Area
Purchase History
| Date | Type | Sale Price | Title Company |
|---|---|---|---|
| Vendors Lien | -- | None Available | |
| Vendors Lien | -- | Utitle | |
| Vendors Lien | -- | University Title Company |
Mortgage History
| Date | Status | Loan Amount | Loan Type |
|---|---|---|---|
| Open | $210,000 | New Conventional | |
| Closed | $215,920 | New Conventional | |
| Previous Owner | $256,080 | VA | |
| Previous Owner | $156,600 | New Conventional |
Property History
| Date | Event | Price | Change | Sq Ft Price |
|---|---|---|---|---|
| 10/30/2019 10/30/19 | Sold | -- | -- | -- |
| 10/30/2019 10/30/19 | For Sale | $269,900 | +8.0% | $144 / Sq Ft |
| 10/30/2018 10/30/18 | Sold | -- | -- | -- |
| 09/30/2018 09/30/18 | Pending | -- | -- | -- |
| 08/29/2018 08/29/18 | For Sale | $249,900 | +28.5% | $133 / Sq Ft |
| 01/15/2013 01/15/13 | Sold | -- | -- | -- |
| 12/16/2012 12/16/12 | Pending | -- | -- | -- |
| 10/01/2012 10/01/12 | For Sale | $194,500 | -- | $96 / Sq Ft |
Tax History Compared to Growth
Tax History
| Year | Tax Paid | Tax Assessment Tax Assessment Total Assessment is a certain percentage of the fair market value that is determined by local assessors to be the total taxable value of land and additions on the property. | Land | Improvement |
|---|---|---|---|---|
| 2024 | $4,804 | $308,003 | -- | -- |
| 2023 | $4,804 | $280,003 | $0 | $0 |
| 2022 | $5,427 | $254,548 | $0 | $0 |
| 2021 | $5,227 | $231,407 | $70,374 | $161,033 |
| 2020 | $4,948 | $217,865 | $70,374 | $147,491 |
| 2019 | $5,245 | $221,990 | $70,370 | $151,620 |
| 2018 | $5,135 | $215,700 | $59,270 | $156,430 |
| 2017 | $4,756 | $202,070 | $59,270 | $142,800 |
| 2016 | $4,519 | $192,020 | $44,180 | $147,840 |
| 2015 | $4,016 | $173,940 | $44,180 | $129,760 |
| 2014 | $4,016 | $173,290 | $44,180 | $129,110 |
Agents Affiliated with this Home
-
Ronda Moore
R
Seller's Agent in 2019
Ronda Moore
Main Street Partners RE Grp
(409) 939-7519
-
Megan Bock

Buyer's Agent in 2019
Megan Bock
Real Broker, LLC
(979) 325-2134
4 in this area
524 Total Sales
-
Chad Hovde

Seller's Agent in 2018
Chad Hovde
RE/MAX
(979) 450-4347
2 in this area
358 Total Sales
Map
Source: Bryan-College Station Regional Multiple Listing Service
MLS Number: 19015616
APN: 26747
- 8714 Bent Tree Dr
- 8704 Bent Tree Dr
- 1620 Sebesta Rd
- 8605 Rosewood Dr
- 8604 Creekview Ct
- 1328 Pavilion Ave
- 2101 Rolling Hill Trail
- 1201 Foxfire Dr
- 2006 Spring Creek
- 3107 Pleasant Forest Dr
- 3102 Pleasant Forest Dr
- 8406 Whiterose Ct
- 8401 Whiterose Ct
- 9208 Timber Knoll Dr
- 000 Nwc of Harvey Mitchell Parkway and Dartmouth St
- 2123 Chestnut Oak Cir
- 2911 Texas Ave S
- 2134 Chestnut Oak Cir
- 9301 Chadwick Ln
- 9200 Brookwater Cir
