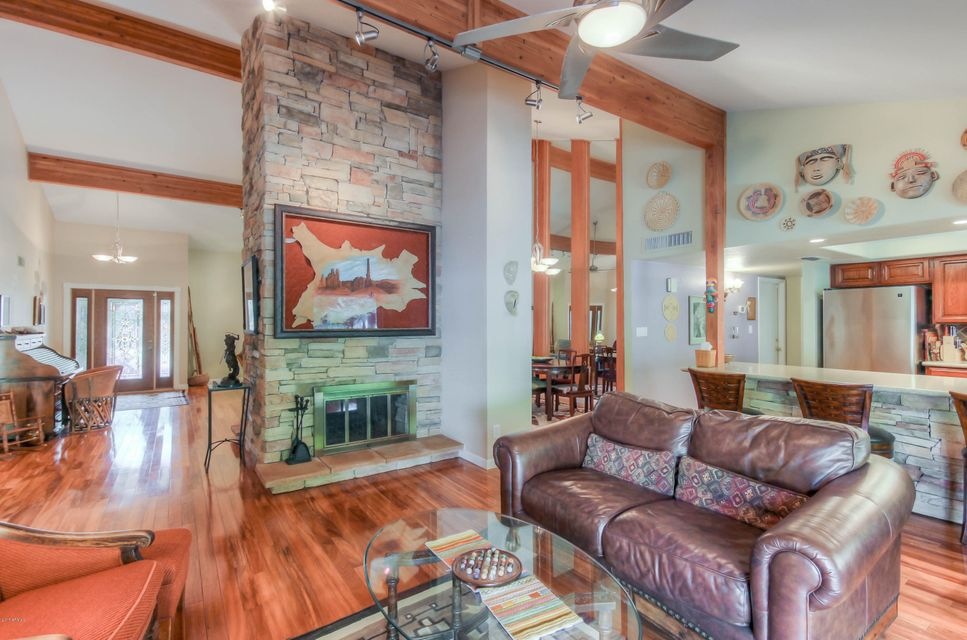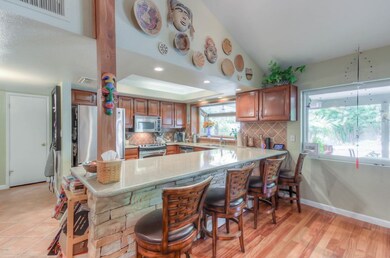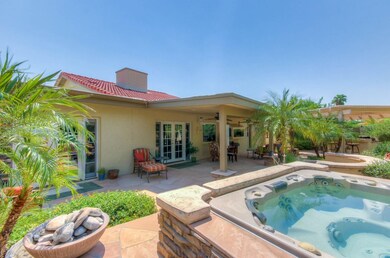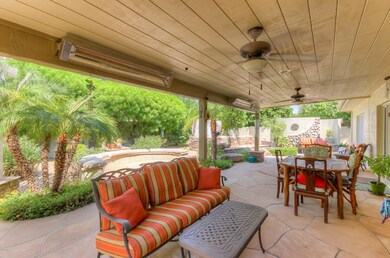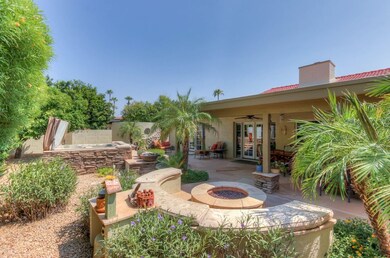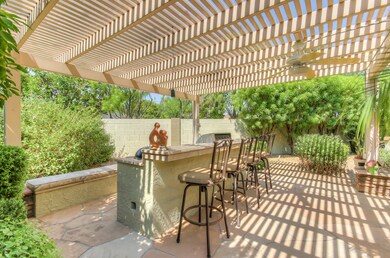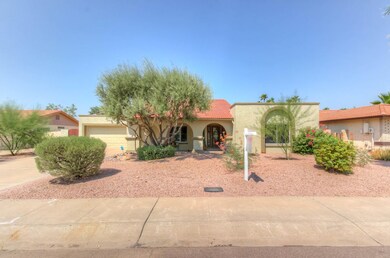
8726 E Via de la Gente Scottsdale, AZ 85258
McCormick Ranch NeighborhoodHighlights
- Above Ground Spa
- Family Room with Fireplace
- Wood Flooring
- Kiva Elementary School Rated A
- Vaulted Ceiling
- Granite Countertops
About This Home
As of July 2020This wonderful 3 bedroom, 2.5 bathroom, 2360 sq ft home has a bright open floor plan, vaulted ceilings, teakwood flooring, 2 AC units with a micro filtration system to help keep air clean and dust minimized, custom upgrades and located in McCormick Ranch. The large peninsula kitchen boasts a breakfast bar, stainless steel appliances, walk-in pantry and bay windows. The adjacent family room includes a two-way stacked stone fireplace and French doors leading to a backyard oasis. The master bedroom features a full bathroom with dual sinks, walk-in closet, and a private rear entrance. The other bedrooms are spacious too. The stunning backyard features an extended covered patio, gazebo, bar, built-in BBQ, ceiling fans, firepit, relaxing hot tub, outdoor shower, fruit trees and lush landscaping. Be sure to check out the garage workshop and note that the home has two separate full electrical panels which support internal versus external needs. You cannot beat the location of this home- close to shopping, dining, entertainment, the 101 freeway, tennis courts, and a greenbelt with walking and biking paths. Schedule a tour today!
Last Agent to Sell the Property
RE/MAX Excalibur License #SA544942000 Listed on: 09/08/2017

Home Details
Home Type
- Single Family
Est. Annual Taxes
- $2,351
Year Built
- Built in 1979
Lot Details
- 8,624 Sq Ft Lot
- Block Wall Fence
- Sprinklers on Timer
HOA Fees
- $40 Monthly HOA Fees
Parking
- 2 Car Garage
- Garage Door Opener
Home Design
- Tile Roof
- Built-Up Roof
- Block Exterior
- Stucco
Interior Spaces
- 2,360 Sq Ft Home
- 1-Story Property
- Vaulted Ceiling
- Ceiling Fan
- Two Way Fireplace
- Gas Fireplace
- Triple Pane Windows
- ENERGY STAR Qualified Windows
- Solar Screens
- Family Room with Fireplace
- 2 Fireplaces
- Living Room with Fireplace
- Security System Leased
Kitchen
- Built-In Microwave
- Kitchen Island
- Granite Countertops
Flooring
- Wood
- Tile
Bedrooms and Bathrooms
- 3 Bedrooms
- 2.5 Bathrooms
- Dual Vanity Sinks in Primary Bathroom
Eco-Friendly Details
- Energy Monitoring System
Outdoor Features
- Above Ground Spa
- Covered patio or porch
- Gazebo
- Built-In Barbecue
Schools
- Kiva Elementary School
- Mohave Middle School
Utilities
- Refrigerated Cooling System
- Zoned Heating
- High Speed Internet
- Cable TV Available
Community Details
- Association fees include ground maintenance
- Tri City Prop Mgmt Association, Phone Number (480) 844-2224
- Carriage Square Lot 1 92 Tr A B Subdivision
Listing and Financial Details
- Tax Lot 86
- Assessor Parcel Number 174-08-209
Ownership History
Purchase Details
Home Financials for this Owner
Home Financials are based on the most recent Mortgage that was taken out on this home.Purchase Details
Purchase Details
Home Financials for this Owner
Home Financials are based on the most recent Mortgage that was taken out on this home.Purchase Details
Home Financials for this Owner
Home Financials are based on the most recent Mortgage that was taken out on this home.Purchase Details
Home Financials for this Owner
Home Financials are based on the most recent Mortgage that was taken out on this home.Purchase Details
Purchase Details
Home Financials for this Owner
Home Financials are based on the most recent Mortgage that was taken out on this home.Purchase Details
Similar Homes in Scottsdale, AZ
Home Values in the Area
Average Home Value in this Area
Purchase History
| Date | Type | Sale Price | Title Company |
|---|---|---|---|
| Warranty Deed | $1,250,000 | Title Forward Agency Of Arizon | |
| Special Warranty Deed | -- | None Listed On Document | |
| Interfamily Deed Transfer | -- | American Title Svc Agcy Llc | |
| Interfamily Deed Transfer | -- | American Title Svc Agcy Llc | |
| Warranty Deed | $619,000 | American Title Svc Agcy Llc | |
| Warranty Deed | $490,000 | American Title Service Agenc | |
| Interfamily Deed Transfer | -- | None Available | |
| Warranty Deed | $352,000 | Arizona Title Agency Inc | |
| Interfamily Deed Transfer | -- | -- |
Mortgage History
| Date | Status | Loan Amount | Loan Type |
|---|---|---|---|
| Open | $500,000 | New Conventional | |
| Previous Owner | $494,000 | New Conventional | |
| Previous Owner | $87,500 | Credit Line Revolving | |
| Previous Owner | $495,200 | New Conventional | |
| Previous Owner | $92,850 | Credit Line Revolving | |
| Previous Owner | $392,000 | Adjustable Rate Mortgage/ARM | |
| Previous Owner | $200,000 | Credit Line Revolving | |
| Previous Owner | $281,600 | Purchase Money Mortgage | |
| Closed | $70,400 | No Value Available |
Property History
| Date | Event | Price | Change | Sq Ft Price |
|---|---|---|---|---|
| 07/08/2020 07/08/20 | Sold | $619,000 | 0.0% | $262 / Sq Ft |
| 05/25/2020 05/25/20 | Pending | -- | -- | -- |
| 05/11/2020 05/11/20 | Price Changed | $619,000 | -4.8% | $262 / Sq Ft |
| 04/27/2020 04/27/20 | For Sale | $650,000 | +32.7% | $275 / Sq Ft |
| 11/09/2017 11/09/17 | Sold | $490,000 | -2.0% | $208 / Sq Ft |
| 10/11/2017 10/11/17 | Pending | -- | -- | -- |
| 09/29/2017 09/29/17 | Price Changed | $499,900 | -4.8% | $212 / Sq Ft |
| 09/20/2017 09/20/17 | Price Changed | $525,000 | -2.8% | $222 / Sq Ft |
| 09/08/2017 09/08/17 | For Sale | $539,999 | -- | $229 / Sq Ft |
Tax History Compared to Growth
Tax History
| Year | Tax Paid | Tax Assessment Tax Assessment Total Assessment is a certain percentage of the fair market value that is determined by local assessors to be the total taxable value of land and additions on the property. | Land | Improvement |
|---|---|---|---|---|
| 2025 | $2,278 | $46,470 | -- | -- |
| 2024 | $2,613 | $44,257 | -- | -- |
| 2023 | $2,613 | $67,650 | $13,530 | $54,120 |
| 2022 | $2,489 | $51,460 | $10,290 | $41,170 |
| 2021 | $2,697 | $47,260 | $9,450 | $37,810 |
| 2020 | $3,125 | $44,000 | $8,800 | $35,200 |
| 2019 | $3,025 | $40,220 | $8,040 | $32,180 |
| 2018 | $2,928 | $36,780 | $7,350 | $29,430 |
| 2017 | $2,398 | $35,980 | $7,190 | $28,790 |
| 2016 | $2,337 | $33,980 | $6,790 | $27,190 |
| 2015 | $2,260 | $32,520 | $6,500 | $26,020 |
Agents Affiliated with this Home
-

Seller's Agent in 2020
Denise Sottile
My Home Group
(480) 882-8405
1 in this area
36 Total Sales
-

Seller's Agent in 2017
Monique Walker
RE/MAX
(602) 413-8195
5 in this area
606 Total Sales
Map
Source: Arizona Regional Multiple Listing Service (ARMLS)
MLS Number: 5657564
APN: 174-08-209
- 8749 E Vía de La Gente
- 7214 N Vía de La Siesta
- 8552 E Via Del Palacio
- 7120 N Vía de La Sendero
- 8728 E Vía de Viva
- 8689 E Krail St
- 7350 N Pima Rd Unit 170
- 8541 E Krail St
- 8525 E Via de Los Libros
- 8540 E Vía de Los Libros
- 8725 E Vía Del Arbor
- 8355 E Vía de Encanto
- 8402 E Cactus Wren Rd
- 7530 N Vía de La Siesta
- 7565 N Vía de La Siesta
- 7596 N Vía de La Siesta
- 6514 N 85th Place
- 8355 E Vía de Los Libros
- 7610 N Via de Manana
- 8450 E Lincoln Dr
