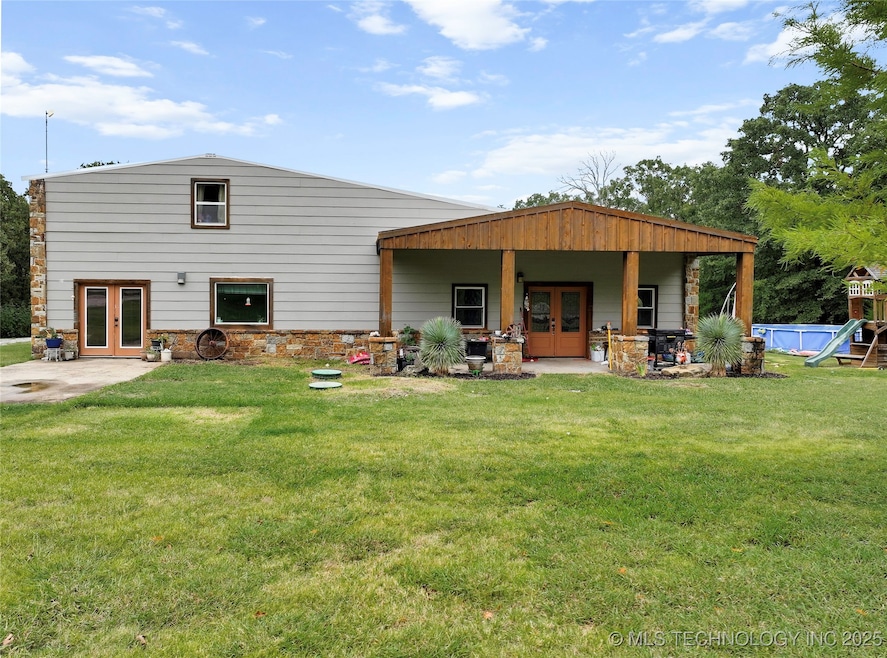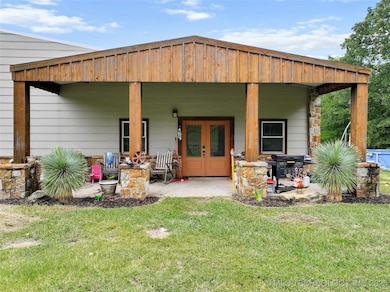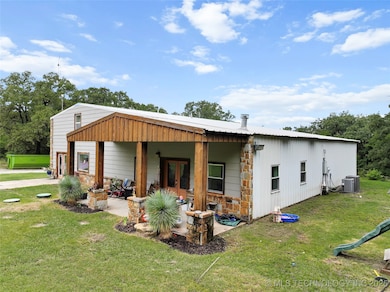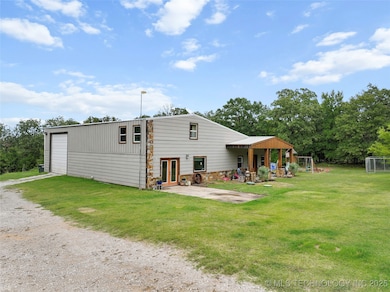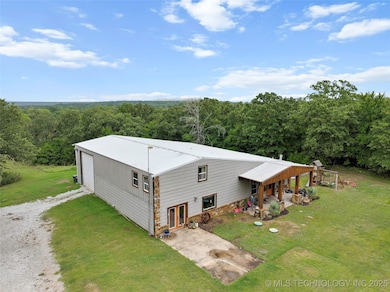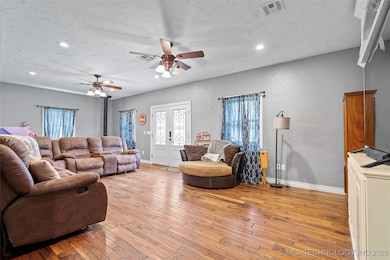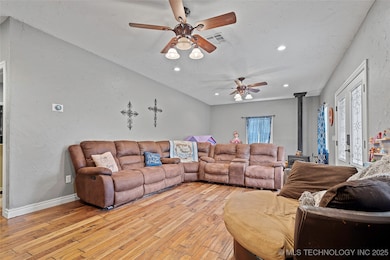8726 State Highway 199 Ardmore, OK 73401
Estimated payment $2,614/month
Highlights
- Above Ground Pool
- Wood Burning Stove
- 1 Fireplace
- RV Access or Parking
- Wooded Lot
- Granite Countertops
About This Home
?????? ??????????!! ?????????????? ?????? ?????????? ?????? ???????? ???????????? ?????? ???????????????? ?????????????? ??????????!!! **Seller Offering $5,000 Toward Buyer’s Closing Costs!** Escape down a long, private gravel drive to your own slice of country living on nearly 7 acres! This beautiful 3-bedroom, 2.5-bath home offers the perfect blend of comfort and functionality:
?? Main-level master suite with a bonus room — ideal for crafts, a home office, or nursery
?? Luxurious bathroom with *heated floors* for cozy mornings
?? Loft space upstairs — great for a playroom, study nook, or lounge area
Bring your animals! The barn is fully equipped with:
* Water & electricity
* 3 frost-free hydrants
* Lean-to with RV hookup Whether you’re looking for a peaceful retreat, a place for family and hobbies, or room for your animals to roam, this property has it all!
Home Details
Home Type
- Single Family
Est. Annual Taxes
- $4,160
Year Built
- Built in 2006
Lot Details
- 6.9 Acre Lot
- South Facing Home
- Wooded Lot
Parking
- 2 Car Attached Garage
- Gravel Driveway
- RV Access or Parking
Home Design
- Slab Foundation
- Wood Frame Construction
- Metal Roof
Interior Spaces
- 2,880 Sq Ft Home
- 2-Story Property
- 1 Fireplace
- Wood Burning Stove
- Vinyl Clad Windows
Kitchen
- Oven
- Range
- Microwave
- Dishwasher
- Granite Countertops
Flooring
- Carpet
- Tile
- Vinyl
Bedrooms and Bathrooms
- 3 Bedrooms
Outdoor Features
- Above Ground Pool
- Covered Patio or Porch
- Separate Outdoor Workshop
Schools
- Dickson Elementary And Middle School
- Dickson High School
Utilities
- Zoned Heating and Cooling
- Electric Water Heater
- Lagoon System
Community Details
- No Home Owners Association
- Carter Co Unplatted Subdivision
Map
Home Values in the Area
Average Home Value in this Area
Tax History
| Year | Tax Paid | Tax Assessment Tax Assessment Total Assessment is a certain percentage of the fair market value that is determined by local assessors to be the total taxable value of land and additions on the property. | Land | Improvement |
|---|---|---|---|---|
| 2024 | $4,018 | $38,900 | $6,000 | $32,900 |
| 2023 | $3,827 | $37,048 | $6,000 | $31,048 |
| 2022 | $3,478 | $35,284 | $6,000 | $29,284 |
| 2021 | $3,606 | $35,640 | $3,312 | $32,328 |
| 2020 | $1,475 | $15,793 | $2,851 | $12,942 |
| 2019 | $1,383 | $15,333 | $2,026 | $13,307 |
| 2018 | $1,358 | $14,887 | $2,807 | $12,080 |
| 2017 | $1,283 | $13,871 | $2,483 | $11,388 |
| 2016 | $1,221 | $13,467 | $2,895 | $10,572 |
| 2015 | $1,185 | $13,074 | $2,070 | $11,004 |
| 2014 | $1,147 | $12,694 | $2,070 | $10,624 |
Property History
| Date | Event | Price | List to Sale | Price per Sq Ft |
|---|---|---|---|---|
| 10/31/2025 10/31/25 | Price Changed | $430,000 | -2.3% | $149 / Sq Ft |
| 10/05/2025 10/05/25 | Price Changed | $440,000 | -2.2% | $153 / Sq Ft |
| 08/26/2025 08/26/25 | For Sale | $450,000 | -- | $156 / Sq Ft |
Purchase History
| Date | Type | Sale Price | Title Company |
|---|---|---|---|
| Warranty Deed | $297,000 | Stewart Title Of Ok Inc | |
| Joint Tenancy Deed | $28,000 | -- | |
| Warranty Deed | -- | -- | |
| Warranty Deed | -- | -- |
Mortgage History
| Date | Status | Loan Amount | Loan Type |
|---|---|---|---|
| Open | $237,600 | New Conventional |
Source: MLS Technology
MLS Number: 2537390
APN: 6490-24-04S-02E-3-011-00
- 0 Sam Noble Pkwy Unit 2523300
- 0 Hwy 177 Unit 2502315
- 0 Hwy 177 Unit 2546627
- 0 Dogwood Rd Unit 2545060
- 810 Gene Autry Rd
- 402 Beaumont Dr
- 6080 Red Cedar Rd
- 60 Town And Country Cir
- 3133 Cardinal Dr
- 1348 Gene Autry Rd
- 4042 3rd Ave NE
- 4470 Red Cedar Rd
- 58 Smokey Ridge Rd
- 2370 Mary Niblack Rd
- 2106 Oakglen Dr
- 7 Ponderosa Rd
- 2430 3rd Ave NE
- 6389 Oklahoma 199
- 2420 3rd Ave NE
- 1416 Smokey Ridge Rd
- 1201 L St NE
- 115 Monroe St NE
- 402 Ash St
- 622 A St NW
- 225 A St SW
- 208 B St SW
- 915 C St SW
- 56 Joy Place
- 3450 N Commerce St
- 1209 Stanley St SW
- 40 Berwyn Ln
- 3821 12th Ave NW
- 4750 Travertine
- 800 Richland Rd
- 11129 E Colbert Dr Unit 1
- 11129 E Colbert Dr Unit 2
- 11129 E Colbert Dr Unit 3
- 603 W Neil Armstrong Place
- 321 E Main St
- 171 5th St
