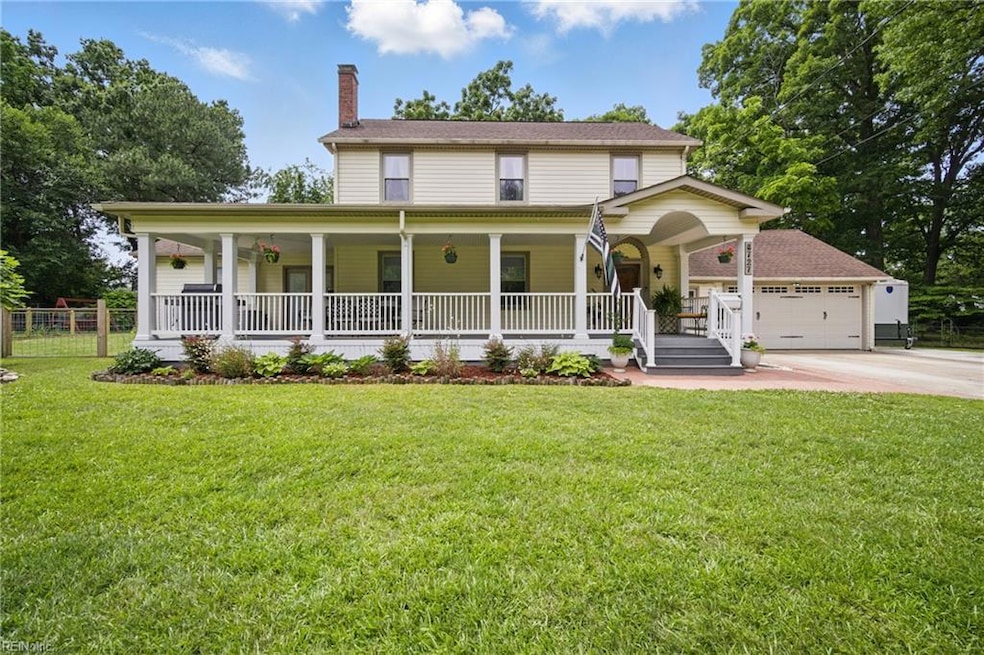
8727 Old Ocean View Rd Norfolk, VA 23503
Northside NeighborhoodHighlights
- 0.47 Acre Lot
- Wood Flooring
- Hydromassage or Jetted Bathtub
- Traditional Architecture
- Main Floor Bedroom
- Attic
About This Home
As of July 2025Enjoy living blocks from the Chesapeake Bay on this .47 acre oasis featuring many new upgrades including: 2 outbuildings( pole barn/ detached garage), patio, triple gate access for storing campers/ boats in backyard. driveway extension. Lovely wrap around porch featuring Trex decking that features a separate entrance to the primary bedroom suite- could be used as an in-law suite. White oak hardwood floors downstairs, yellow pine floors on the second floor. Kitchen features a true stainless steel Kitchen Aid exhaust hood, 6 burner gas stove, with granite counter tops!
Home Details
Home Type
- Single Family
Est. Annual Taxes
- $5,906
Year Built
- Built in 1933
Lot Details
- 0.47 Acre Lot
- Chain Link Fence
- Back Yard Fenced
- Corner Lot
- Property is zoned R-7
Home Design
- Traditional Architecture
- Asphalt Shingled Roof
- Vinyl Siding
Interior Spaces
- 2,476 Sq Ft Home
- 2-Story Property
- Ceiling Fan
- Gas Fireplace
- Window Treatments
- Entrance Foyer
- Workshop
- Utility Room
- Washer and Dryer Hookup
- Crawl Space
- Pull Down Stairs to Attic
- Home Security System
Kitchen
- Gas Range
- Dishwasher
- Disposal
Flooring
- Wood
- Ceramic Tile
- Vinyl
Bedrooms and Bathrooms
- 5 Bedrooms
- Main Floor Bedroom
- En-Suite Primary Bedroom
- In-Law or Guest Suite
- Hydromassage or Jetted Bathtub
Parking
- Garage
- Oversized Parking
- Parking Available
- Driveway
Outdoor Features
- Patio
- Porch
Schools
- Mary Calcott Elementary School
- Northside Middle School
- Granby High School
Utilities
- Forced Air Zoned Cooling and Heating System
- Heat Pump System
- Heating System Uses Natural Gas
- Gas Water Heater
- Cable TV Available
Community Details
- No Home Owners Association
- Broaddus Manor Subdivision
Ownership History
Purchase Details
Home Financials for this Owner
Home Financials are based on the most recent Mortgage that was taken out on this home.Purchase Details
Purchase Details
Similar Homes in Norfolk, VA
Home Values in the Area
Average Home Value in this Area
Purchase History
| Date | Type | Sale Price | Title Company |
|---|---|---|---|
| Bargain Sale Deed | $496,500 | Fidelity National Title | |
| Interfamily Deed Transfer | -- | None Available | |
| Interfamily Deed Transfer | -- | None Available |
Mortgage History
| Date | Status | Loan Amount | Loan Type |
|---|---|---|---|
| Open | $246,500 | New Conventional | |
| Previous Owner | $394,250 | New Conventional | |
| Previous Owner | $335,000 | Unknown | |
| Previous Owner | $150,000 | New Conventional | |
| Previous Owner | $81,800 | New Conventional |
Property History
| Date | Event | Price | Change | Sq Ft Price |
|---|---|---|---|---|
| 07/01/2025 07/01/25 | Sold | $496,500 | +2.4% | $201 / Sq Ft |
| 06/13/2025 06/13/25 | Pending | -- | -- | -- |
| 05/30/2025 05/30/25 | For Sale | $485,000 | -- | $196 / Sq Ft |
Tax History Compared to Growth
Tax History
| Year | Tax Paid | Tax Assessment Tax Assessment Total Assessment is a certain percentage of the fair market value that is determined by local assessors to be the total taxable value of land and additions on the property. | Land | Improvement |
|---|---|---|---|---|
| 2024 | $5,906 | $480,200 | $137,500 | $342,700 |
| 2023 | $5,793 | $463,400 | $137,500 | $325,900 |
| 2022 | $5,436 | $447,900 | $124,800 | $323,100 |
| 2021 | $4,680 | $351,400 | $113,500 | $237,900 |
| 2020 | $3,621 | $328,800 | $99,000 | $229,800 |
| 2019 | $3,346 | $319,800 | $90,000 | $229,800 |
| 2018 | $2,841 | $292,500 | $90,000 | $202,500 |
| 2017 | $2,529 | $285,100 | $90,000 | $195,100 |
| 2016 | $2,529 | $287,600 | $90,000 | $197,600 |
| 2015 | $2,554 | $287,600 | $90,000 | $197,600 |
| 2014 | $2,554 | $287,600 | $90,000 | $197,600 |
Agents Affiliated with this Home
-
Erica Rich

Seller's Agent in 2025
Erica Rich
EXP Realty LLC
(757) 228-8848
2 in this area
40 Total Sales
-
Lin Miller

Buyer's Agent in 2025
Lin Miller
BHHS RW Towne Realty
(757) 288-6516
3 in this area
172 Total Sales
Map
Source: Real Estate Information Network (REIN)
MLS Number: 10585934
APN: 39778899
- 604 Earl St
- 408 E Westmont Ave
- 8714 Tidewater Dr
- 8700 Tidewater Dr
- 1019 Earl St
- 8820 London St
- 1045 Earl St
- 9014 Chesapeake Blvd
- 8545 Tidewater Dr
- 421 E Randall Ave
- 8916 Brighton St
- 263 E Bayview Blvd
- 706 Fishermans Rd
- 704 Fishermans Rd
- 708 Fishermans Rd
- 1322 Creamer Rd
- 8913 Hastings St
- 328 E Lorengo Ave
- 1332 Calla Ave
- 911 Apex St
