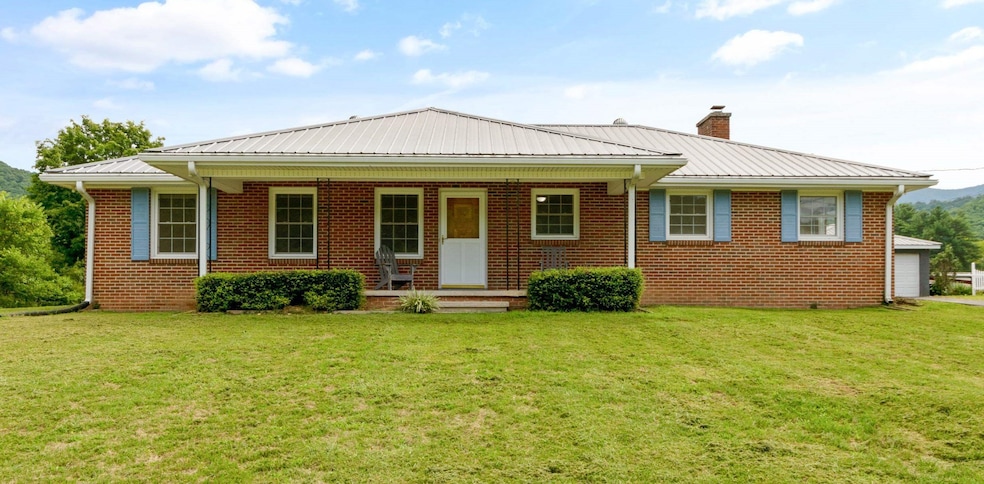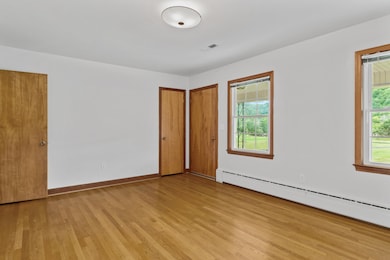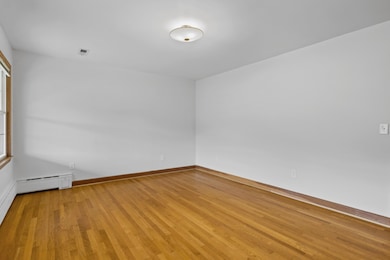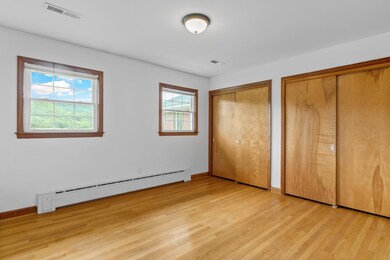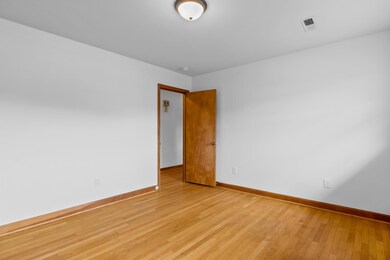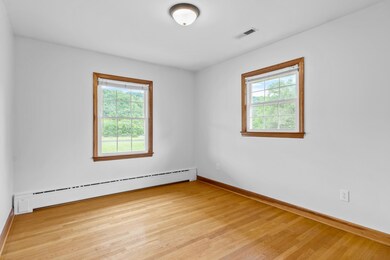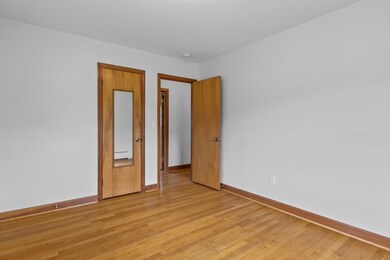
8727 Roanoke Rd Elliston, VA 24087
Highlights
- 1.8 Acre Lot
- Ranch Style House
- Porch
- Family Room with Fireplace
- No HOA
- Patio
About This Home
As of September 2024Discover the ease of single-story living in this delightful 3-bedroom, 1.5-bath home. It offers a generous family room, a sunny sunroom, and plenty of parking with both an attached single-car garage and a detached double garage. A fireplace with ventless logs in the dining room adds a welcoming touch and a fireplace in the basement could be another heat source. Additional features include a whole-house generator, a metal storage building, and a flat lot perfect for gardening. Experience the peacefulness of country living while remaining conveniently close to schools and just a short drive from Christiansburg and Salem. Schedule your tour today and see it for yourself!
Home Details
Home Type
- Single Family
Est. Annual Taxes
- $1,948
Year Built
- Built in 1962
Lot Details
- 1.8 Acre Lot
- Garden
- Property is in good condition
- Property is zoned Agricultural
Home Design
- Ranch Style House
- Brick Exterior Construction
- Metal Roof
Interior Spaces
- 1,760 Sq Ft Home
- Central Vacuum
- Ventless Fireplace
- Gas Log Fireplace
- Family Room with Fireplace
- Concrete Flooring
- Fireplace in Basement
- Attic Access Panel
- Electric Range
- Washer and Electric Dryer Hookup
Bedrooms and Bathrooms
- 3 Main Level Bedrooms
- 1.5 Bathrooms
Parking
- 3 Garage Spaces | 1 Attached and 2 Detached
- Driveway
Outdoor Features
- Patio
- Porch
Utilities
- Central Air
- Ductless Heating Or Cooling System
- Hot Water Baseboard Heater
- Heating System Uses Natural Gas
- Well
- Electric Water Heater
- Septic System
- Cable TV Available
Community Details
- No Home Owners Association
Listing and Financial Details
- Assessor Parcel Number 001343
Ownership History
Purchase Details
Home Financials for this Owner
Home Financials are based on the most recent Mortgage that was taken out on this home.Purchase Details
Home Financials for this Owner
Home Financials are based on the most recent Mortgage that was taken out on this home.Purchase Details
Purchase Details
Similar Homes in Elliston, VA
Home Values in the Area
Average Home Value in this Area
Purchase History
| Date | Type | Sale Price | Title Company |
|---|---|---|---|
| Deed | $352,250 | Advantage Title | |
| Deed | $297,000 | Fidelity National Title | |
| Deed | -- | -- | |
| Deed | -- | -- |
Mortgage History
| Date | Status | Loan Amount | Loan Type |
|---|---|---|---|
| Open | $281,800 | New Conventional | |
| Previous Owner | $320,000 | New Conventional |
Property History
| Date | Event | Price | Change | Sq Ft Price |
|---|---|---|---|---|
| 09/25/2024 09/25/24 | Sold | $352,250 | -2.0% | $200 / Sq Ft |
| 08/26/2024 08/26/24 | Pending | -- | -- | -- |
| 08/15/2024 08/15/24 | For Sale | $359,500 | +21.0% | $204 / Sq Ft |
| 11/16/2023 11/16/23 | Sold | $297,000 | +48.5% | $169 / Sq Ft |
| 07/28/2023 07/28/23 | Pending | -- | -- | -- |
| 07/07/2023 07/07/23 | For Sale | $200,000 | -- | $114 / Sq Ft |
Tax History Compared to Growth
Tax History
| Year | Tax Paid | Tax Assessment Tax Assessment Total Assessment is a certain percentage of the fair market value that is determined by local assessors to be the total taxable value of land and additions on the property. | Land | Improvement |
|---|---|---|---|---|
| 2025 | $1,948 | $256,300 | $39,300 | $217,000 |
| 2024 | $1,922 | $256,300 | $39,300 | $217,000 |
| 2023 | $1,797 | $256,700 | $39,700 | $217,000 |
| 2022 | $1,922 | $215,900 | $39,700 | $176,200 |
| 2021 | $1,922 | $215,900 | $39,700 | $176,200 |
| 2020 | $1,922 | $215,900 | $39,700 | $176,200 |
| 2019 | $1,922 | $215,900 | $39,700 | $176,200 |
| 2018 | $1,799 | $202,100 | $39,700 | $162,400 |
| 2017 | $1,799 | $202,100 | $39,700 | $162,400 |
| 2016 | $1,799 | $202,100 | $39,700 | $162,400 |
| 2015 | $1,799 | $202,100 | $39,700 | $162,400 |
| 2014 | $1,831 | $205,700 | $39,700 | $166,000 |
Agents Affiliated with this Home
-
Sharon Duncan
S
Seller's Agent in 2024
Sharon Duncan
Long & Foster - Blacksburg
(540) 357-0308
2 in this area
31 Total Sales
-
Frank Kregloe

Buyer's Agent in 2024
Frank Kregloe
Keller Williams New River Valley
(540) 391-0009
1 in this area
109 Total Sales
-
Steve Bodtke

Seller's Agent in 2023
Steve Bodtke
Coldwell Banker Townside Bburg
(540) 239-1657
1 in this area
102 Total Sales
-
N
Buyer's Agent in 2023
Non-MLS Non-MLS
Non-MLS Office
Map
Source: New River Valley Association of REALTORS®
MLS Number: 421932
APN: 001343
- tbd Flatwoods Rd
- 5110 N Fork Rd
- 2351 Reese Mountain Rd
- 107 Lilac Dr
- 5361 Lafayette Rd
- 2881 Reese Mountain Rd
- 3630 Kirk Hollow Rd
- 3280 Reese Mountain Rd
- 2985 New Ridge Rd
- 2930 New Ridge Rd
- 2801 Flatwoods Rd
- 0 W Main St Unit 914485
- 2920 Taylor Ln
- 0 Flick Dr
- 5951 Roanoke Rd
- 2389 Reesedale Rd
- TBD Flick Dr
- Lot 16 Flick Dr
- 0 Bacchus Ln
