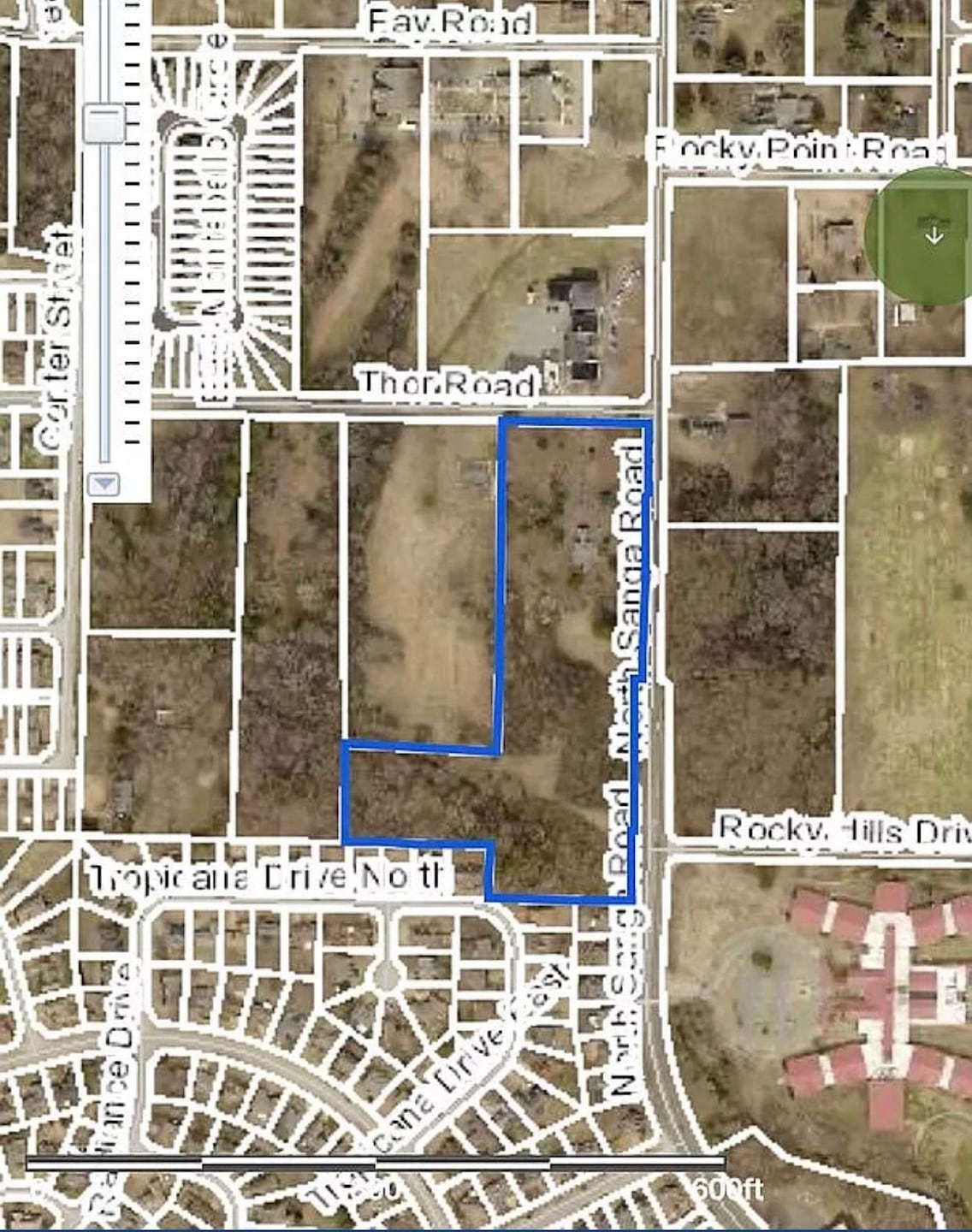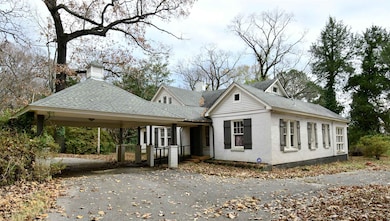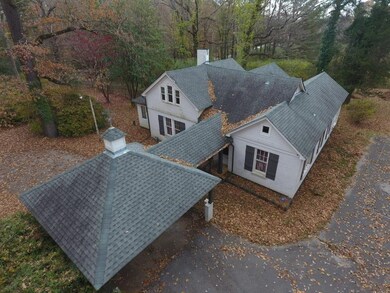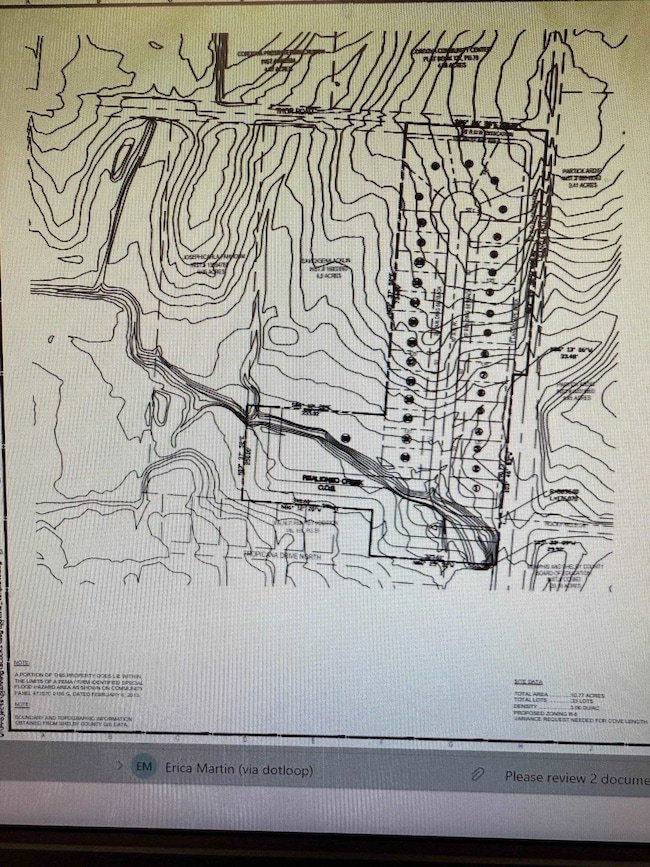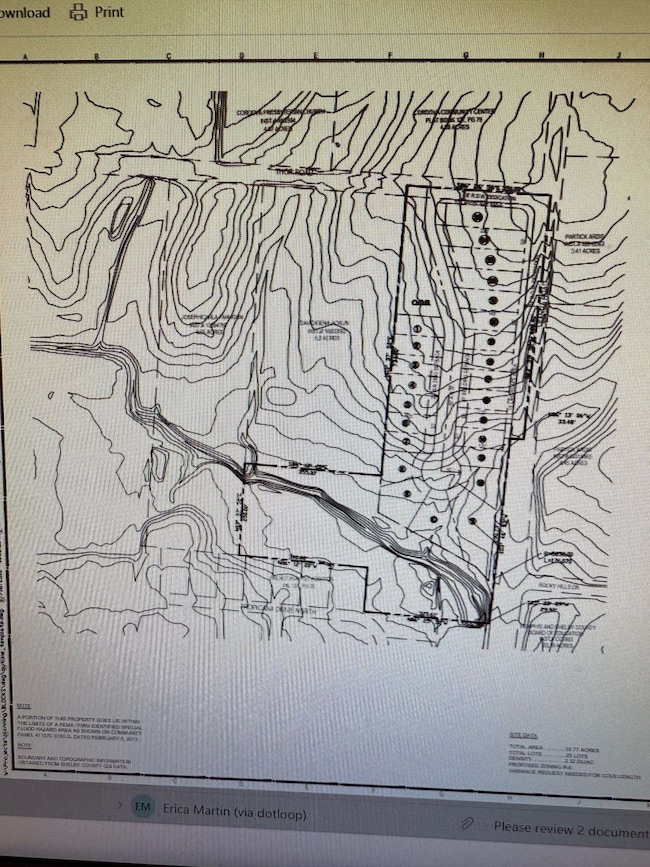8727 Thor Rd Cordova, TN 38018
Cordova NeighborhoodEstimated payment $6,711/month
Total Views
7,490
10.77
Acres
$116,063
Price per Acre
469,141
Sq Ft Lot
Highlights
- 10.77 Acre Lot
- Wooded Lot
- Corner Lot
About This Lot
10.77 Acres Multifamily Development and residential opportunity With 1088 ft Frontage on Sanga Rd with Several access points to neighborhood and boasts option for division into several lots, near to elementary and historical notable Cordova city. Accommodate both commercial and residential visionary interests.
Property Details
Property Type
- Land
Lot Details
- 10.77 Acre Lot
- Corner Lot
- Level Lot
- Wooded Lot
- Property is zoned Cl
Community Details
- Ss Thor Rd Sanga Sw Subdivision
Listing and Financial Details
- Assessor Parcel Number 091053 00005
Map
Create a Home Valuation Report for This Property
The Home Valuation Report is an in-depth analysis detailing your home's value as well as a comparison with similar homes in the area
Home Values in the Area
Average Home Value in this Area
Tax History
| Year | Tax Paid | Tax Assessment Tax Assessment Total Assessment is a certain percentage of the fair market value that is determined by local assessors to be the total taxable value of land and additions on the property. | Land | Improvement |
|---|---|---|---|---|
| 2025 | $3,484 | $127,925 | $73,600 | $54,325 |
| 2024 | $3,484 | $102,775 | $67,200 | $35,575 |
| 2023 | $6,261 | $102,775 | $67,200 | $35,575 |
| 2022 | $6,261 | $102,775 | $67,200 | $35,575 |
| 2021 | $3,115 | $90,300 | $67,200 | $23,100 |
| 2020 | $4,666 | $64,400 | $54,375 | $10,025 |
| 2019 | $2,058 | $64,400 | $54,375 | $10,025 |
| 2018 | $2,058 | $64,400 | $54,375 | $10,025 |
| 2017 | $2,107 | $64,400 | $54,375 | $10,025 |
| 2016 | $3,031 | $69,350 | $0 | $0 |
| 2014 | $3,031 | $69,350 | $0 | $0 |
Source: Public Records
Property History
| Date | Event | Price | List to Sale | Price per Sq Ft | Prior Sale |
|---|---|---|---|---|---|
| 11/23/2025 11/23/25 | For Sale | $1,250,000 | +142.7% | -- | |
| 02/10/2022 02/10/22 | Sold | $515,000 | -14.2% | $215 / Sq Ft | View Prior Sale |
| 12/06/2021 12/06/21 | For Sale | $600,000 | +279.7% | $250 / Sq Ft | |
| 09/19/2013 09/19/13 | Sold | $158,000 | -47.3% | $54 / Sq Ft | View Prior Sale |
| 08/23/2013 08/23/13 | Pending | -- | -- | -- | |
| 02/24/2010 02/24/10 | For Sale | $299,900 | -- | $103 / Sq Ft |
Source: Memphis Area Association of REALTORS®
Purchase History
| Date | Type | Sale Price | Title Company |
|---|---|---|---|
| Warranty Deed | $515,000 | Realty Title | |
| Quit Claim Deed | $158,000 | None Available | |
| Quit Claim Deed | -- | None Available |
Source: Public Records
Mortgage History
| Date | Status | Loan Amount | Loan Type |
|---|---|---|---|
| Open | $360,500 | New Conventional |
Source: Public Records
Source: Memphis Area Association of REALTORS®
MLS Number: 10210317
APN: 09-1053-0-0005
Nearby Homes
- 8768 Rocky Point Rd
- 8643 Timber Creek Dr
- 871 Sun Vista Dr E
- 8594 Timber Creek Dr
- 1025 Belfiore Ln
- 8544 Griffin Park Dr
- 8585 Timber Creek Dr
- 1032 Milano Cove
- 8524 Shady Elm Dr
- 857 Paradise Dr
- 0 Macon Rd Unit 10186997
- 8700 Macon Rd
- 741 N Sanga Rd
- 8703 Rogers Park Ave
- 745 Radiance Dr
- 8833 Macon Rd
- 853 Cairn Creek Dr
- 1116 Casentino St
- 1165 E Cortona Cir
- 1229 N Sanga Rd
- 8516 Shady Elm Dr
- 8748 Clear Sky Path
- 8672 Overcup Oaks Dr
- 1159 Casentino St
- 596 N Ericson Rd
- 1231 Beaver Trail Dr
- 646 Tealwood Ln
- 1844 Bloomington Cir
- 8306 Red Creek Dr
- 9253 Acadia Place
- 8270 Wesley Woods Cir
- 9435 Darren Cir S
- 1622 Raybrad Dr
- 1574 Beaver Trail Dr
- 1602 Sorghum Mill Dr
- 1441 Sandy Stone Ln
- 8229 Valley Ridge Trail
- 8901 Raspberry Ln
- 7965 Humphreys Hill Dr
- 8554 Mill Farm Cove
Your Personal Tour Guide
Ask me questions while you tour the home.
