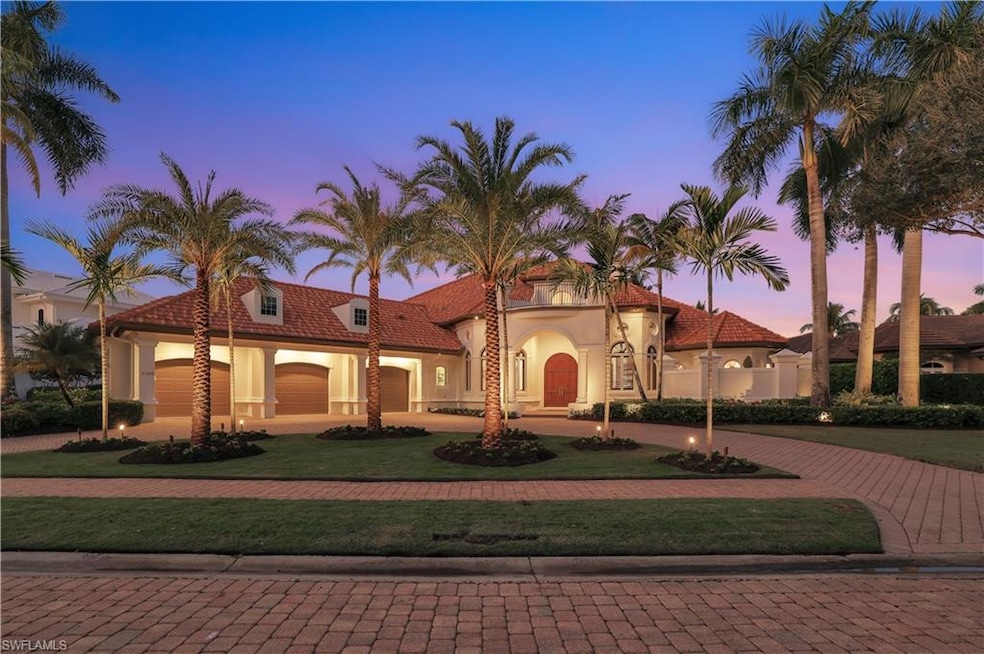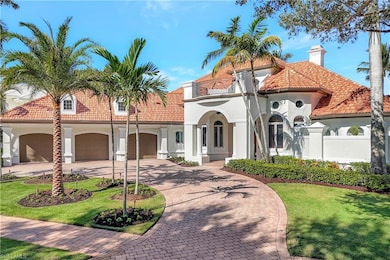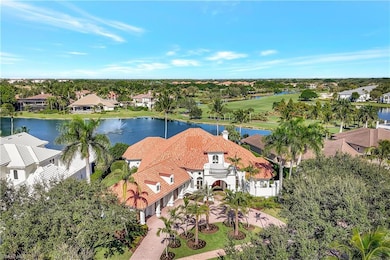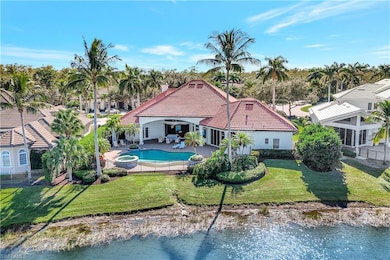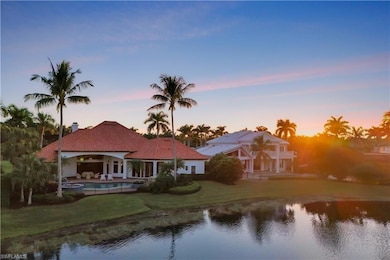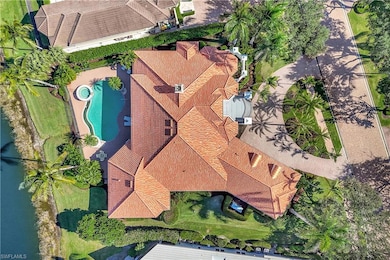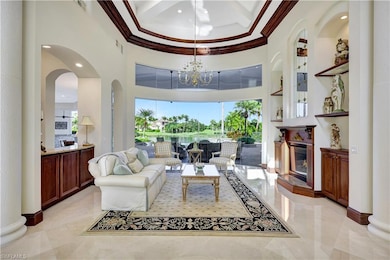8728 Purslane Dr Naples, FL 34109
Pelican Marsh NeighborhoodEstimated payment $21,934/month
Highlights
- Lake Front
- Golf Course Community
- Media Room
- Pelican Marsh Elementary School Rated A
- Fitness Center
- Concrete Pool
About This Home
Bay Laurel Estates is a double gated, well sought after location in Pelican Marsh only ten minutes from the beach. The home is a rare find with a spectacular lake and golf course view from the back of the home. It is equipped with a full house Generac generator supplying two weeks of power. There is a double sided fireplace shared by the master bedroom and living room. The living room has a panoramic view of the pool, lake and golf course and has a full wet bar wine cooler. The home has a gourmet kitchen equipped with a viking six burner gas cooktop, Subzero
refrigerator, Bosch dishwasher and double oven. The Pelican Marsh Community Center includes tennis, pickle ball and exercise room. The Pelican Marsh Clubhouse and Golf Membership is available separately. Don't miss this must see opportunity, it won't be on the market for long!
Home Details
Home Type
- Single Family
Est. Annual Taxes
- $18,541
Year Built
- Built in 2001
Lot Details
- 0.43 Acre Lot
- 172 Ft Wide Lot
- Lake Front
- Property fronts a freshwater canal
HOA Fees
Parking
- 3 Car Attached Garage
- Circular Driveway
Home Design
- Concrete Block With Brick
- Concrete Foundation
- Stucco
- Tile
Interior Spaces
- Property has 1 Level
- Wet Bar
- Custom Mirrors
- Vaulted Ceiling
- Fireplace
- Window Treatments
- French Doors
- Family or Dining Combination
- Media Room
- Home Office
- Lake Views
Kitchen
- Breakfast Bar
- Walk-In Pantry
- Built-In Self-Cleaning Double Oven
- Gas Cooktop
- Microwave
- Bosch Dishwasher
- Dishwasher
- Wine Cooler
- Viking Appliances
- Kitchen Island
- Built-In or Custom Kitchen Cabinets
- Disposal
Flooring
- Wood
- Marble
Bedrooms and Bathrooms
- 4 Bedrooms
- Built-In Bedroom Cabinets
- In-Law or Guest Suite
- 4 Full Bathrooms
- Hydromassage or Jetted Bathtub
- Spa Bath
Laundry
- Laundry in unit
- Dryer
- Washer
- Laundry Tub
Home Security
- Home Security System
- Fire and Smoke Detector
Pool
- Concrete Pool
- Heated In Ground Pool
- Pool Bathroom
- Heated Spa
- In Ground Spa
Outdoor Features
- Outdoor Kitchen
- Attached Grill
- Porch
Schools
- Pelican Marsh Elementary School
- Pine Ridge Middle School
- Barron Collier High School
Utilities
- Cooling System Powered By Gas
- Humidstat
- Forced Air Zoned Heating and Cooling System
- Underground Utilities
- Power Generator
- Propane
- Gas Available
- Water Treatment System
- Water Softener
- Internet Available
- Cable TV Available
Listing and Financial Details
- Assessor Parcel Number 22990000907
Community Details
Overview
- Bay Laurel Estates Subdivision
- Mandatory home owners association
Recreation
- Golf Course Community
- Public Golf Club
- Tennis Courts
- Pickleball Courts
- Fitness Center
- Bike Trail
Additional Features
- Clubhouse
- Gated Community
Map
Home Values in the Area
Average Home Value in this Area
Tax History
| Year | Tax Paid | Tax Assessment Tax Assessment Total Assessment is a certain percentage of the fair market value that is determined by local assessors to be the total taxable value of land and additions on the property. | Land | Improvement |
|---|---|---|---|---|
| 2025 | $18,541 | $1,839,789 | -- | -- |
| 2024 | $18,347 | $1,787,939 | -- | -- |
| 2023 | $18,347 | $1,735,863 | $0 | $0 |
| 2022 | $18,902 | $1,685,304 | $0 | $0 |
| 2021 | $18,990 | $1,636,217 | $0 | $0 |
| 2020 | $18,570 | $1,613,626 | $0 | $0 |
| 2019 | $18,179 | $1,577,347 | $0 | $0 |
| 2018 | $18,580 | $1,547,936 | $0 | $0 |
| 2017 | $18,575 | $1,516,098 | $0 | $0 |
| 2016 | $18,208 | $1,484,915 | $0 | $0 |
| 2015 | $18,343 | $1,474,593 | $0 | $0 |
| 2014 | $18,356 | $1,412,890 | $0 | $0 |
Property History
| Date | Event | Price | List to Sale | Price per Sq Ft |
|---|---|---|---|---|
| 11/22/2025 11/22/25 | Pending | -- | -- | -- |
| 11/21/2025 11/21/25 | For Sale | $3,700,000 | -- | $845 / Sq Ft |
Purchase History
| Date | Type | Sale Price | Title Company |
|---|---|---|---|
| Warranty Deed | -- | -- | |
| Interfamily Deed Transfer | -- | Attorney | |
| Interfamily Deed Transfer | -- | Attorney | |
| Warranty Deed | $2,025,000 | -- | |
| Warranty Deed | $1,954,500 | -- | |
| Warranty Deed | $330,000 | -- |
Mortgage History
| Date | Status | Loan Amount | Loan Type |
|---|---|---|---|
| Previous Owner | $650,000 | Purchase Money Mortgage |
Source: Naples Area Board of REALTORS®
MLS Number: 225077969
APN: 22990000907
- 8732 Purslane Dr
- 9048 Whimbrel Watch Ln Unit 101
- 8752 Muirfield Dr
- 9014 Whimbrel Watch Ln Unit 101
- 8139 Las Palmas Way
- 9018 Whimbrel Watch Ln Unit 101
- 8816 Ventura Way
- 8824 Ventura Way
- 8828 Ventura Way
- 8800 Muirfield Dr
- 2132 Mission Dr
- 8093 San Vista Cir Unit 2-2L
- 7168 Lemuria Cir Unit 1701
- 9013 Terranova Dr
- 9009 Terranova Dr
