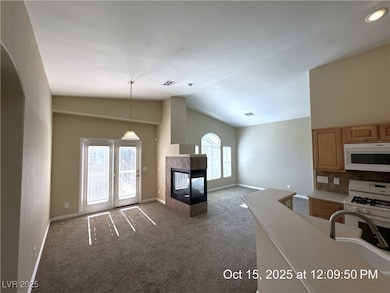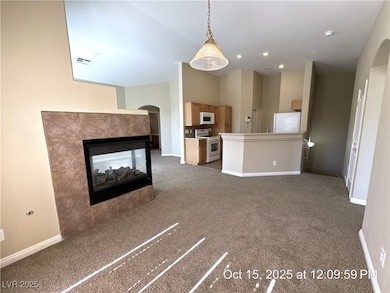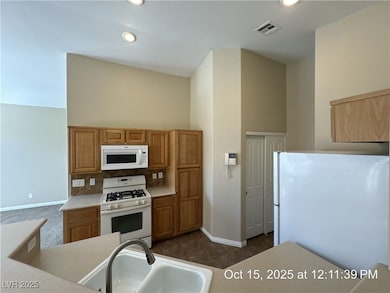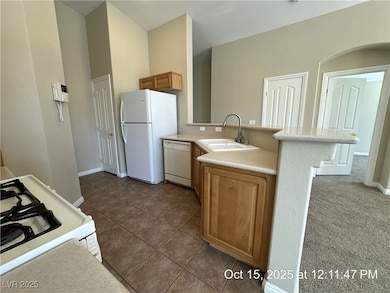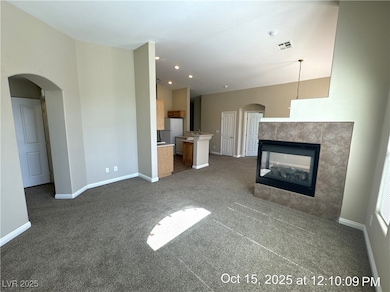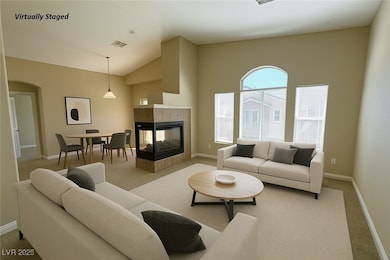8728 Tom Noon Ave Unit 101 Las Vegas, NV 89178
Mountains Edge NeighborhoodHighlights
- Main Floor Primary Bedroom
- Community Basketball Court
- 1 Car Attached Garage
- Community Pool
- Balcony
- Park
About This Home
FANTASTIC SOUTHWEST TOWNHOME IN THE HIGHLY DESIRABLE MOUNTAINS EDGE AREA! Popular floorplan features a cozy two-way fireplace separating the living and dining areas. The open, spacious kitchen offers a pantry and all appliances. Generous primary bedroom includes a walk-in closet and tub/shower combo. Oversized secondary bedroom located on the opposite side for added privacy. Attached 1-car garage plus plenty of open guest parking. Enjoy community amenities including pool, spa, playground, and jogging paths. Small pet considered. (Base Rent $1,558 + $37 RBP)
Listing Agent
McKenna Property Management Brokerage Phone: 702-434-4663 License #B.0029819 Listed on: 10/15/2025
Townhouse Details
Home Type
- Townhome
Est. Annual Taxes
- $1,251
Year Built
- Built in 2005
Lot Details
- 1,307 Sq Ft Lot
- South Facing Home
- Landscaped
Parking
- 1 Car Attached Garage
- Inside Entrance
- Garage Door Opener
Home Design
- Frame Construction
- Tile Roof
- Stucco
Interior Spaces
- 1,118 Sq Ft Home
- 2-Story Property
- Double Sided Fireplace
- Fireplace With Glass Doors
- Gas Fireplace
- Blinds
- Living Room with Fireplace
Kitchen
- Gas Oven
- Gas Range
- Microwave
- Dishwasher
- Disposal
Flooring
- Carpet
- Tile
Bedrooms and Bathrooms
- 2 Bedrooms
- Primary Bedroom on Main
- 2 Full Bathrooms
Laundry
- Laundry Room
- Washer and Dryer
Outdoor Features
- Balcony
Schools
- Wright Elementary School
- Gunderson Middle School
- Desert Oasis High School
Utilities
- Central Heating and Cooling System
- Heating System Uses Gas
- Cable TV Available
Listing and Financial Details
- Security Deposit $1,570
- Property Available on 10/15/25
- Tenant pays for cable TV, electricity, gas, sewer, trash collection
Community Details
Overview
- Property has a Home Owners Association
- Highnoon@Arlington Association, Phone Number (702) 835-6904
- High Noon At Arlington Ranch Subdivision
- The community has rules related to covenants, conditions, and restrictions
Recreation
- Community Basketball Court
- Community Playground
- Community Pool
- Community Spa
- Park
Pet Policy
- Pets allowed on a case-by-case basis
- Pet Deposit $500
Map
Source: Las Vegas REALTORS®
MLS Number: 2727488
APN: 176-20-714-031
- 8689 Horizon Wind Ave Unit 103
- 8748 Tom Noon Ave Unit 101
- 8768 Tom Noon Ave Unit 101
- 8664 Traveling Breeze Ave Unit 102
- 8658 Tom Noon Ave Unit 103
- 8639 Horizon Wind Ave Unit 102
- 8638 Tom Noon Ave Unit 102
- 8688 Tomnitz Ave Unit 101
- 8798 Tom Noon Ave Unit 103
- 8645 Tomnitz Ave Unit 102
- 8809 Horizon Wind Ave Unit 102
- 9539 Iris Flat Ct
- 8808 Roping Rodeo Ave Unit 103
- 8843 Tomnitz Ave Unit 102
- 8823 Roping Rodeo Ave Unit 101
- 9382 New Utrecht St
- 9322 Straw Hays St Unit 103
- 9466 Marshall Creek St
- 9431 Borough Park St
- 9333 Leaping Deer Place Unit 101
- 8729 Horizon Wind Ave Unit 102
- 8697 Roping Rodeo Ave Unit 101
- 9338 Square Dance Place Unit 101
- 8645 Tomnitz Ave Unit 103
- 9335 Indian Corn Ct Unit 101
- 9353 Leaping Deer Place Unit 101
- 9322 Straw Hays St Unit 103
- 9517 New Utrecht St
- 9429 Mock Heather St
- 8741 Brindisi Park Ave
- 8687 Tara Hill Ave
- 8413 Lower Trailhead Ave
- 8714 Salvestrin Point Ave
- 8802 Salvestrin Point Ave
- 8983 Marmo Ave
- 9044 Fathers Pride Ave
- 9312 Gold Dove Ct
- 9409 Crimson Sky St
- 8560 Eureka Heights Ct
- 8987 Agate Ave

