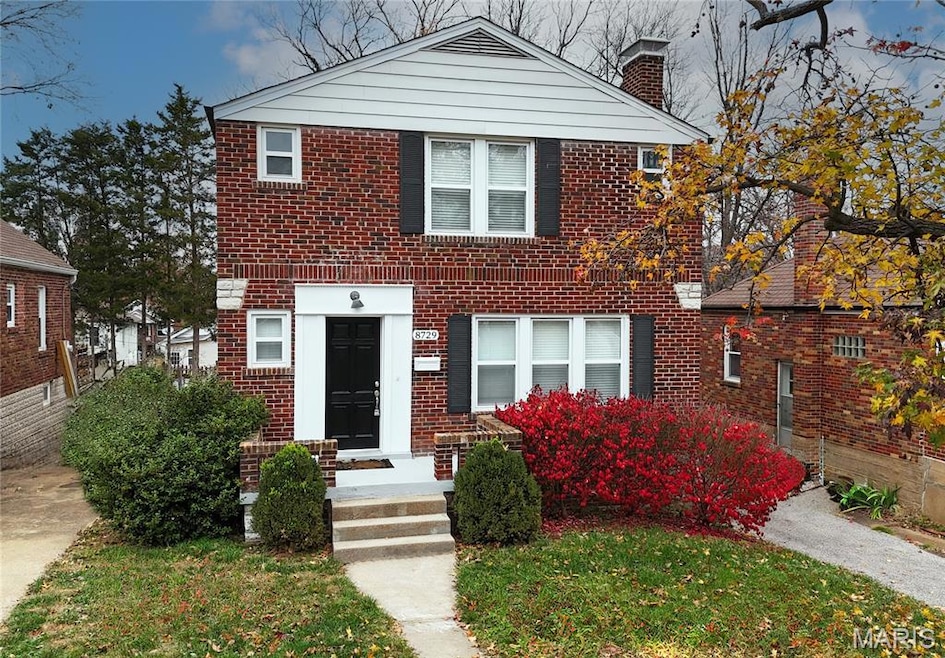8729 Bridgeport Ave Saint Louis, MO 63144
3
Beds
2.5
Baths
1,500
Sq Ft
5,118
Sq Ft Lot
Highlights
- Deck
- Traditional Architecture
- No HOA
- Brentwood High School Rated A
- Wood Flooring
- Forced Air Heating and Cooling System
About This Home
The perfect Brentwood rental in the most convenient location—run, don’t walk, this one won’t last! Fully updated and full of charm with high ceilings, hardwood floors, and a gorgeous cook’s kitchen that opens to a deck and fenced yard. Upstairs offers 3 bedrooms and 2 beautifully updated bathrooms. Basement for storage, private driveway, plus washer and dryer included!
Home Details
Home Type
- Single Family
Year Built
- Built in 1940
Lot Details
- 5,118 Sq Ft Lot
- Lot Dimensions are 40x128
- Fenced
- Level Lot
Home Design
- Traditional Architecture
- Brick Exterior Construction
Interior Spaces
- 1,500 Sq Ft Home
- 2-Story Property
- Living Room with Fireplace
- Dining Room
- Wood Flooring
- Basement Fills Entire Space Under The House
- Washer and Dryer
Kitchen
- Dishwasher
- Disposal
Bedrooms and Bathrooms
- 3 Bedrooms
Parking
- Driveway
- Off-Street Parking
Outdoor Features
- Deck
Schools
- Mark Twain Elem. Elementary School
- Brentwood Middle School
- Brentwood High School
Utilities
- Forced Air Heating and Cooling System
- Heating System Uses Natural Gas
- Natural Gas Connected
Community Details
- No Home Owners Association
Listing and Financial Details
- Property Available on 11/25/25
- 12 Month Lease Term
- Assessor Parcel Number 21K-54-1506
Map
Source: MARIS MLS
MLS Number: MIS25077447
APN: 21K-54-1506
Nearby Homes
- 8724 Bridgeport Ave
- 2017 Woodsey Dr
- 8746 White Ave
- 2020 S Brentwood Blvd
- 8612 White Ave
- 8638 Rosalie Ave
- 8714 Eulalie Ave
- 8718 Eulalie Ave
- 8535 White Ave
- 2307 Patton Ave
- 8835 Lawn Ave
- 8510 Eulalie Ave
- 8614 Henrietta Ave
- 9021 Pine Ave
- 2438 Annalee Ave
- 8930 Cardinal Terrace
- 1631 E Swan Cir Unit 1631
- 1626 High School Dr
- 8854 Flamingo Ct Unit 8854
- 1526 Thrush Terrace Unit 1526
- 1800 S Brentwood Blvd
- 8937 Lawn Ave
- 2521 Cecelia Ave
- 8864 Flamingo Ct
- 72D Vanmark Way
- 1251 Strassner Dr Unit 2303
- 9037 Wrenwood Ln
- 1518 High School Dr Unit 527
- 1435 Bobolink Place
- 9040 W Swan Cir Unit 9040
- 1607 Redbird Cove
- 8746 Brentshire Walk
- 9015 Eager Rd
- 2425-2471 Laclede Station Rd Unit 2408-6
- 24 the Boulevard Saint Louis
- 2602 McKnight Crossing Ct
- 1071 Terrace Dr
- 1325 Boland Place
- 9305 Manchester Rd
- 31 Sunnen Dr

