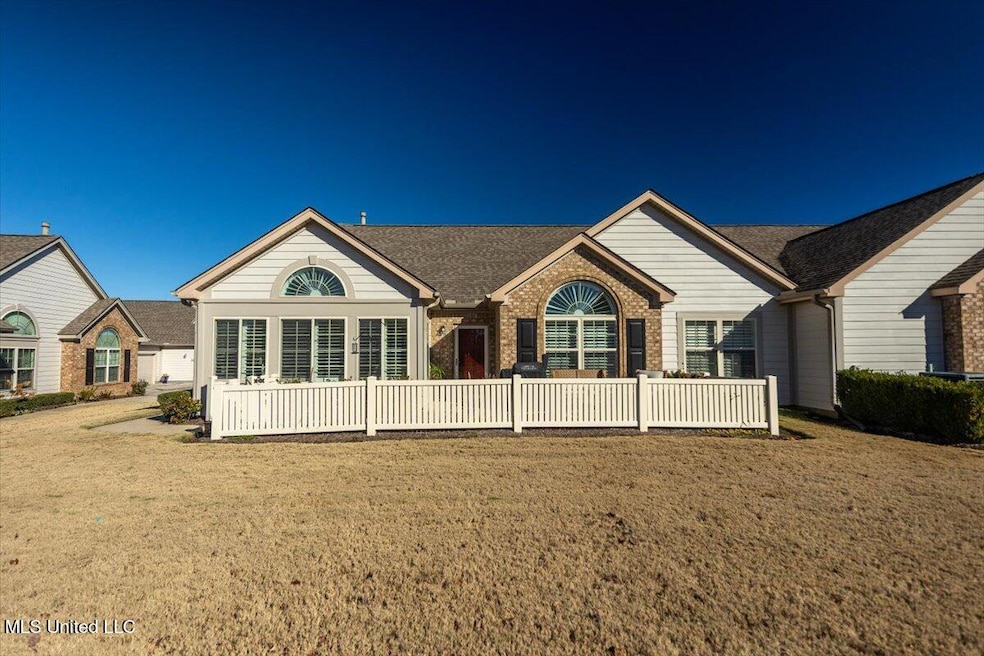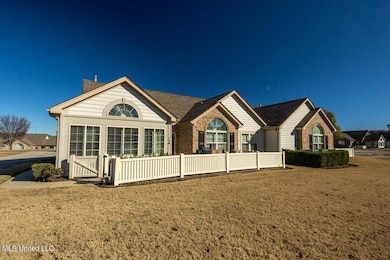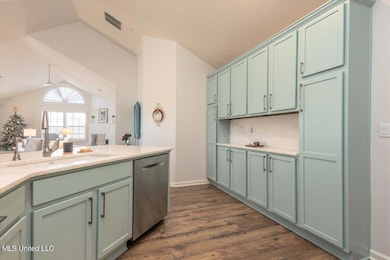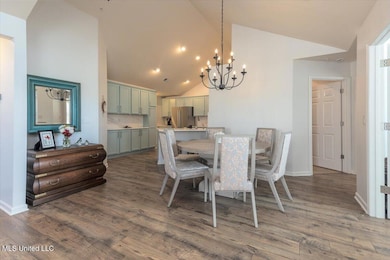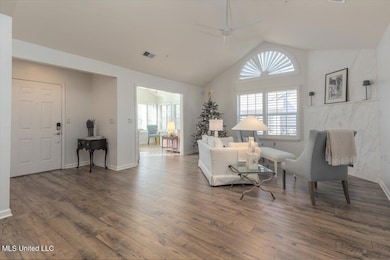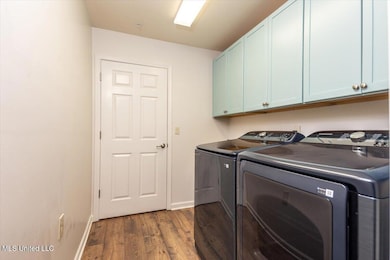8729 Parkview Oaks Cir Olive Branch, MS 38654
Estimated payment $1,947/month
Total Views
642
3
Beds
2
Baths
2,216
Sq Ft
$133
Price per Sq Ft
Highlights
- Lake Front
- Ranch Style House
- Farmhouse Sink
- Olive Branch High School Rated A-
- Combination Kitchen and Living
- Double Oven
About This Home
Open House Saturday, Dec. 6, 2025 from 2pm-4pm. Decorator Delight, but very neutral to move your things in and live! 55+ Community that is very active. Everything updated! Fresh paint, new carport & upgraded pad, new Mohawk laminate, beautiful marble countertops, and fireplace surround, custom closets. Premium lot in back of development with a lake view. April Aire healthy air conditioning. Bonus room 5x7, 3rd Bedroom is also perfect study. Immaculate! Come See!
Property Details
Home Type
- Condominium
Est. Annual Taxes
- $837
Year Built
- Built in 2014
Lot Details
- Lake Front
- Cul-De-Sac
HOA Fees
- $330 Monthly HOA Fees
Parking
- 2 Car Garage
Home Design
- Ranch Style House
- Brick Exterior Construction
- Slab Foundation
- Asphalt Shingled Roof
Interior Spaces
- 2,216 Sq Ft Home
- Ventless Fireplace
- Gas Fireplace
- Vinyl Clad Windows
- Pocket Doors
- Great Room with Fireplace
- Combination Kitchen and Living
Kitchen
- Breakfast Bar
- Double Oven
- Gas Oven
- Gas Cooktop
- Recirculated Exhaust Fan
- Microwave
- Dishwasher
- Built-In or Custom Kitchen Cabinets
- Farmhouse Sink
Flooring
- Tile
- Vinyl
Bedrooms and Bathrooms
- 3 Bedrooms
- 2 Full Bathrooms
Home Security
Outdoor Features
- Access To Lake
Schools
- Olive Branch Elementary And Middle School
- Olive Branch High School
Utilities
- Cooling System Powered By Gas
- Central Heating and Cooling System
- Cable TV Available
Listing and Financial Details
- Assessor Parcel Number 1068330310006400
Community Details
Overview
- Parkview Heights Subdivision
Security
- Storm Doors
Map
Create a Home Valuation Report for This Property
The Home Valuation Report is an in-depth analysis detailing your home's value as well as a comparison with similar homes in the area
Home Values in the Area
Average Home Value in this Area
Tax History
| Year | Tax Paid | Tax Assessment Tax Assessment Total Assessment is a certain percentage of the fair market value that is determined by local assessors to be the total taxable value of land and additions on the property. | Land | Improvement |
|---|---|---|---|---|
| 2024 | $837 | $13,635 | $2,130 | $11,505 |
| 2023 | $837 | $13,635 | $0 | $0 |
| 2022 | $837 | $13,635 | $2,130 | $11,505 |
| 2021 | $837 | $13,635 | $2,130 | $11,505 |
| 2020 | $837 | $13,635 | $2,130 | $11,505 |
| 2019 | $837 | $13,635 | $2,130 | $11,505 |
| 2017 | $799 | $24,516 | $13,323 | $11,193 |
| 2016 | $880 | $2,445 | $2,445 | $0 |
| 2015 | $335 | $2,445 | $2,445 | $0 |
| 2014 | $335 | $2,445 | $0 | $0 |
| 2013 | $326 | $2,445 | $0 | $0 |
Source: Public Records
Property History
| Date | Event | Price | List to Sale | Price per Sq Ft | Prior Sale |
|---|---|---|---|---|---|
| 12/01/2025 12/01/25 | For Sale | $295,000 | -9.2% | $133 / Sq Ft | |
| 07/30/2024 07/30/24 | Sold | -- | -- | -- | View Prior Sale |
| 07/09/2024 07/09/24 | Pending | -- | -- | -- | |
| 05/23/2024 05/23/24 | For Sale | $325,000 | +58.5% | $147 / Sq Ft | |
| 10/25/2016 10/25/16 | Sold | -- | -- | -- | View Prior Sale |
| 10/03/2016 10/03/16 | Pending | -- | -- | -- | |
| 08/24/2016 08/24/16 | For Sale | $205,000 | -- | $113 / Sq Ft |
Source: MLS United
Purchase History
| Date | Type | Sale Price | Title Company |
|---|---|---|---|
| Warranty Deed | -- | Tri State Title | |
| Quit Claim Deed | -- | -- | |
| Warranty Deed | -- | Realty Title |
Source: Public Records
Source: MLS United
MLS Number: 4132883
APN: 1068330310006400
Nearby Homes
- 8710 Parkview Oaks Cir
- 8799 Parkview Oaks Cir
- 8817 Parkview Oaks Cir
- 8653 Parkview Oaks Cir
- 8649 Parkview Oaks Cir
- 8897 Parkview Oaks Cir
- 8911 Oak Branch Ln
- 8834 Purple Martin Dr
- 6843 Pink Warbler Ln
- 11282 Vicki's Ln
- 0 Caroma Unit 4006992
- 0 Caroma Unit 10199426
- 0 Old Goodman Rd Unit 4081735
- 6748 Cockrum Rd
- 8654 Goodman Rd
- 8568 Goodman Rd
- 8484 Goodman Rd
- 0 Westbranch Rd
- 0 Mid Dr S Unit 4100819
- 9113 Rue Orleans Ln
- 6404 Rue de Paris Ln
- 6795 Blocker St Unit 16
- 6795 Blocker St Unit 15
- 9455 Goodman Rd
- 9400 Goodman Rd
- 7065 Village Ln
- 6125 Humphreys Dr
- 9727 Pigeon Roost Park Cir
- 6844 Charlotte Dr
- 6761 Maury Dr
- 9835 Morgan Meadows Cove
- 9923 Adina Cove
- 6759 Valerie Dr
- 9843 White Poplar Dr
- 6659 Ashland Dr
- 9840 White Poplar Dr
- 7292 Green Ash Dr
- 7165 Alexander Rd
- 9915 White Poplar Dr
- 10101 Stephenson Ln
