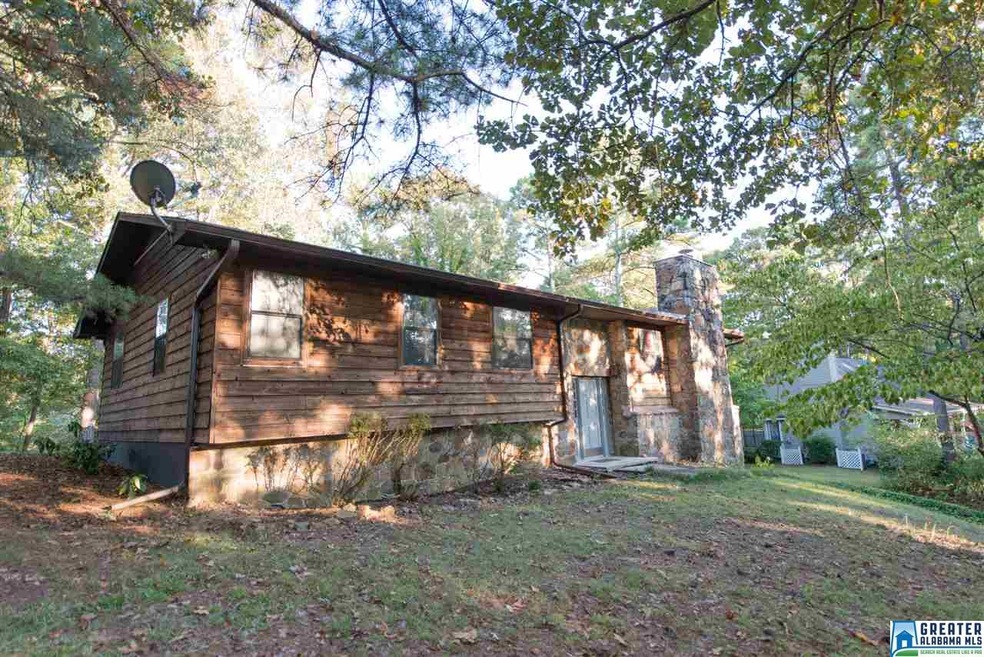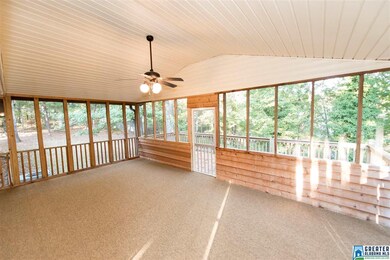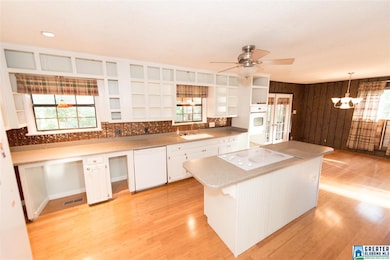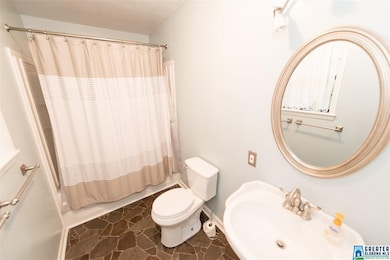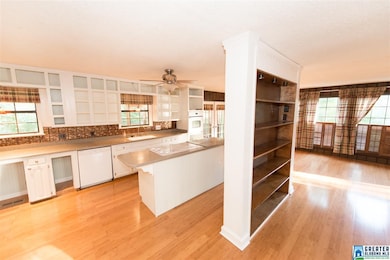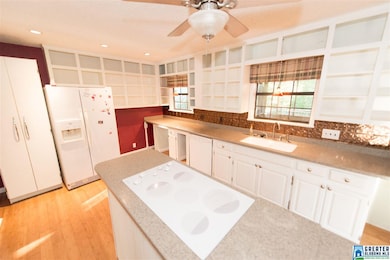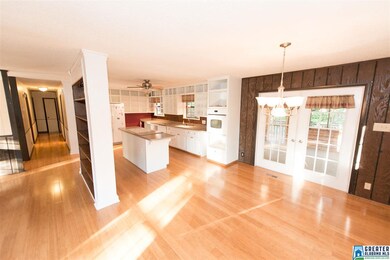
873 8th Cir N Pell City, AL 35125
Highlights
- 0.5 Acre Lot
- Wood Flooring
- Solid Surface Countertops
- Covered Deck
- Attic
- Screened Porch
About This Home
As of December 2018Spacious 5 bed, 2 full baths on the main level. HUGE Living room with a beautiful wood burning fireplace. The kitchen features plenty of cabinet space, eat-in area, island w/cook-top & french doors that lead to the screened in porch. This home is not lacking space for entertaining! Home has been updated with a new roof & deck. Downstairs features 2 bedrooms, full bath & tons of storage space. Great yard, deck perfect for grilling & privacy!! What more could you want?! Schedule your showing today!
Last Agent to Sell the Property
paul mielke
Real Broker LLC Listed on: 10/04/2018
Home Details
Home Type
- Single Family
Est. Annual Taxes
- $405
Year Built
- Built in 1978
Lot Details
- 0.5 Acre Lot
Home Design
- Split Foyer
- Wood Siding
Interior Spaces
- 1-Story Property
- Ceiling Fan
- Recessed Lighting
- Wood Burning Fireplace
- Stone Fireplace
- French Doors
- Living Room with Fireplace
- Screened Porch
- Utility Room in Garage
- Attic
Kitchen
- Electric Oven
- Electric Cooktop
- Dishwasher
- Kitchen Island
- Solid Surface Countertops
- Disposal
Flooring
- Wood
- Laminate
- Vinyl
Bedrooms and Bathrooms
- 5 Bedrooms
- 3 Full Bathrooms
- Bathtub and Shower Combination in Primary Bathroom
Laundry
- Laundry Room
- Washer and Electric Dryer Hookup
Basement
- Basement Fills Entire Space Under The House
- Bedroom in Basement
- Laundry in Basement
- Natural lighting in basement
Parking
- Driveway
- Off-Street Parking
Outdoor Features
- Covered Deck
- Screened Deck
- Patio
Utilities
- Heat Pump System
- Electric Water Heater
Listing and Financial Details
- Assessor Parcel Number 23-07-35-3-000-044.000
Ownership History
Purchase Details
Home Financials for this Owner
Home Financials are based on the most recent Mortgage that was taken out on this home.Purchase Details
Home Financials for this Owner
Home Financials are based on the most recent Mortgage that was taken out on this home.Purchase Details
Similar Homes in Pell City, AL
Home Values in the Area
Average Home Value in this Area
Purchase History
| Date | Type | Sale Price | Title Company |
|---|---|---|---|
| Warranty Deed | $157,000 | None Available | |
| Warranty Deed | $125,000 | None Available | |
| Warranty Deed | $8,625 | None Available |
Mortgage History
| Date | Status | Loan Amount | Loan Type |
|---|---|---|---|
| Open | $160,663 | FHA | |
| Closed | $160,606 | No Value Available | |
| Closed | $160,606 | New Conventional | |
| Previous Owner | $115,715 | New Conventional |
Property History
| Date | Event | Price | Change | Sq Ft Price |
|---|---|---|---|---|
| 12/03/2018 12/03/18 | Sold | $157,000 | -1.3% | $74 / Sq Ft |
| 10/04/2018 10/04/18 | For Sale | $159,000 | +27.2% | $75 / Sq Ft |
| 09/18/2017 09/18/17 | Sold | $125,000 | -13.7% | $59 / Sq Ft |
| 08/10/2017 08/10/17 | Price Changed | $144,900 | -5.8% | $68 / Sq Ft |
| 07/28/2017 07/28/17 | Price Changed | $153,900 | -3.8% | $72 / Sq Ft |
| 05/01/2017 05/01/17 | For Sale | $159,900 | -- | $75 / Sq Ft |
Tax History Compared to Growth
Tax History
| Year | Tax Paid | Tax Assessment Tax Assessment Total Assessment is a certain percentage of the fair market value that is determined by local assessors to be the total taxable value of land and additions on the property. | Land | Improvement |
|---|---|---|---|---|
| 2024 | $834 | $40,646 | $4,900 | $35,746 |
| 2023 | $834 | $37,440 | $5,000 | $32,440 |
| 2022 | $768 | $18,720 | $2,500 | $16,220 |
| 2021 | $581 | $18,720 | $2,500 | $16,220 |
| 2020 | $581 | $16,130 | $2,500 | $13,630 |
| 2019 | $446 | $16,130 | $2,500 | $13,630 |
| 2018 | $406 | $12,600 | $0 | $0 |
| 2017 | $469 | $14,580 | $0 | $0 |
| 2016 | $525 | $14,580 | $0 | $0 |
| 2015 | $469 | $14,580 | $0 | $0 |
| 2014 | $469 | $14,360 | $0 | $0 |
Agents Affiliated with this Home
-
p
Seller's Agent in 2018
paul mielke
Real Broker LLC
-

Seller Co-Listing Agent in 2018
Gusty Gulas
eXp Realty, LLC Central
(205) 218-7560
4 in this area
780 Total Sales
-

Buyer's Agent in 2018
Art Bice
Art Bice Realty, Inc.
(205) 243-9812
2 in this area
138 Total Sales
-
C
Seller's Agent in 2017
Carl Howard
Fields Gossett Realty
-

Seller Co-Listing Agent in 2017
Michelle Shoemaker
Keller Williams Pell City
(205) 427-3222
21 in this area
125 Total Sales
Map
Source: Greater Alabama MLS
MLS Number: 830018
APN: 23-07-35-3-000-044.000
- 816 8th Cir N
- 923 Cogswell Ave
- 680 Woodland Crest Rd
- 308 4th St N
- 27 Mimosa Row
- 200 Elm St
- 190 Elm St
- 211 3rd St N
- 1081 Deerwood Cir
- 204 Wolf Creek Rd N
- 0 Wolf Creek Rd N Unit 34 Acres 21415908
- 0 1st Place S Unit 578529
- 160 Woodland Way
- 321 Woodland Trail
- 150 Woodland Way
- 140 Woodland Way
- 1010 1st Place S
- 130 Woodland Way
- 120 Woodland Way
- RC Camden Plan at Fox Hollow
