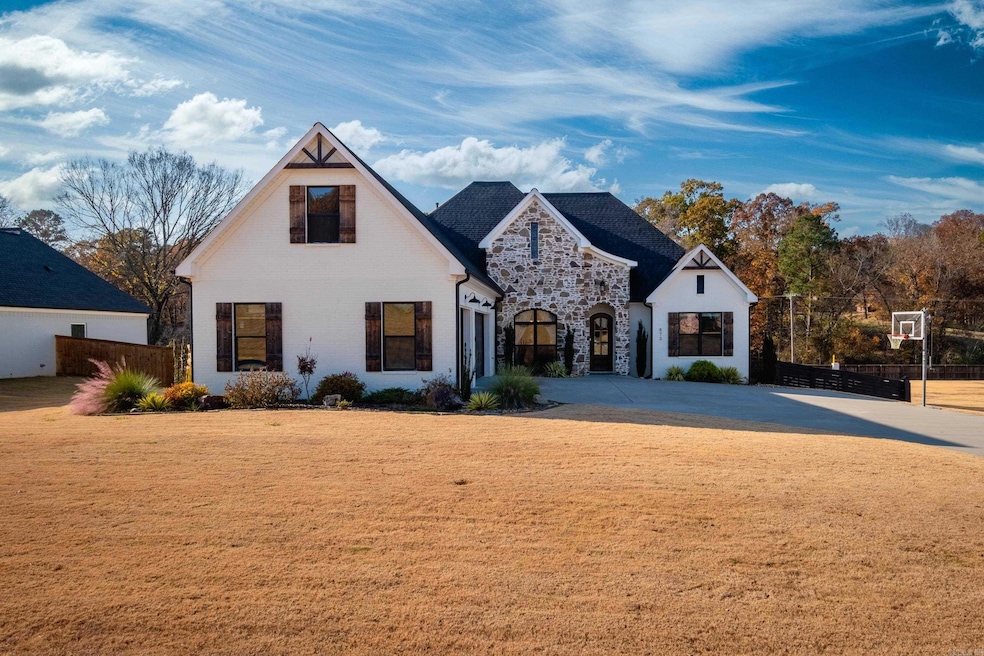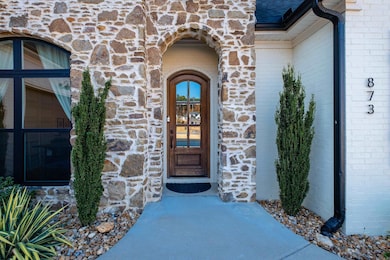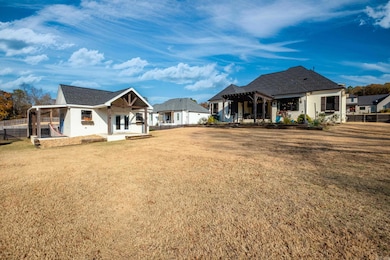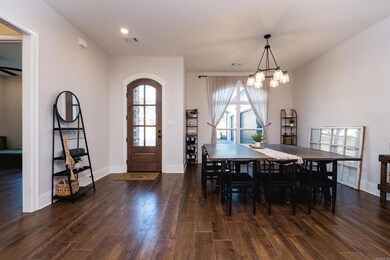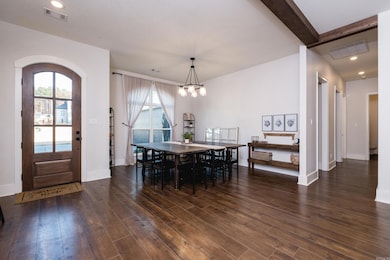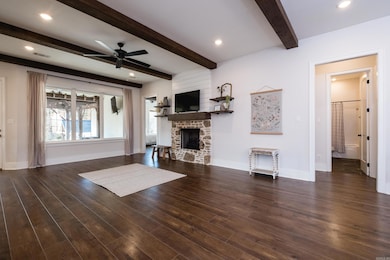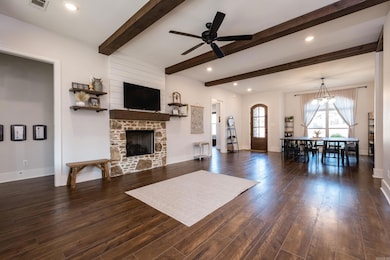
873 Belle Grove Loop Benton, AR 72019
Estimated payment $3,310/month
Highlights
- Popular Property
- All Bedrooms Downstairs
- Traditional Architecture
- Benton Middle School Rated A-
- 0.69 Acre Lot
- Wood Flooring
About This Home
Come see this custom-built 4 bed, 3 bath (plus upstairs bonus) home in Benton School District with approx. 3000 SF. Open floor plan with large living room and gas log fireplace. Kitchen features island, gas cooktop, wall oven, pantry, and abundant cabinetry. Split bedroom layout. Spacious primary suite with double closets, oversized custom closet, and tile shower. Bonus room with mini-split. Hardwood floors, tankless water heater, floored attic storage. Level, fully sodded yard with sprinkler system and established landscaping. Covered patio. Turf area with backstop for tee work, pitching, or soccer. In-ground basketball goal. Yard is beautifully landscaped. 3-car garage, 2-car bay has mini-split for climate control. Great layout, LOADED with extras, ideal for entertaining! SEE AGENT REMARKS
Home Details
Home Type
- Single Family
Est. Annual Taxes
- $5,309
Year Built
- Built in 2022
Lot Details
- 0.69 Acre Lot
- Wood Fence
- Landscaped
- Level Lot
- Sprinkler System
HOA Fees
- $21 Monthly HOA Fees
Home Design
- Traditional Architecture
- Brick Exterior Construction
- Slab Foundation
- Architectural Shingle Roof
- Stone Exterior Construction
Interior Spaces
- 3,000 Sq Ft Home
- 1.5-Story Property
- Wired For Data
- Built-in Bookshelves
- Wood Burning Fireplace
- Gas Log Fireplace
- Insulated Windows
- Window Treatments
- Insulated Doors
- Family Room
- Formal Dining Room
- Bonus Room
- Workshop
- Attic Floors
Kitchen
- Eat-In Kitchen
- Breakfast Bar
- Built-In Oven
- Stove
- Gas Range
- Microwave
- Plumbed For Ice Maker
- Dishwasher
- Granite Countertops
- Disposal
Flooring
- Wood
- Carpet
- Tile
Bedrooms and Bathrooms
- 4 Bedrooms
- All Bedrooms Down
- Walk-In Closet
- In-Law or Guest Suite
- 3 Full Bathrooms
- Walk-in Shower
Laundry
- Laundry Room
- Washer and Electric Dryer Hookup
Parking
- 3 Car Garage
- Automatic Garage Door Opener
Outdoor Features
- Covered Patio or Porch
- Outdoor Storage
- Shop
Utilities
- Forced Air Zoned Heating and Cooling System
- Mini Split Air Conditioners
- Mini Split Heat Pump
- Tankless Water Heater
- Gas Water Heater
Community Details
- Other Mandatory Fees
Map
Home Values in the Area
Average Home Value in this Area
Tax History
| Year | Tax Paid | Tax Assessment Tax Assessment Total Assessment is a certain percentage of the fair market value that is determined by local assessors to be the total taxable value of land and additions on the property. | Land | Improvement |
|---|---|---|---|---|
| 2025 | $5,409 | $97,637 | $12,600 | $85,037 |
| 2024 | $5,536 | $97,637 | $12,600 | $85,037 |
| 2023 | $5,384 | $12,600 | $12,600 | $0 |
| 2022 | $1,098 | $12,600 | $12,600 | $0 |
| 2021 | $1,098 | $12,600 | $12,600 | $0 |
| 2020 | $749 | $6,300 | $6,300 | $0 |
Property History
| Date | Event | Price | List to Sale | Price per Sq Ft | Prior Sale |
|---|---|---|---|---|---|
| 11/18/2025 11/18/25 | For Sale | $549,900 | -0.9% | $183 / Sq Ft | |
| 06/30/2025 06/30/25 | Sold | $555,000 | -4.3% | $185 / Sq Ft | View Prior Sale |
| 06/09/2025 06/09/25 | Pending | -- | -- | -- | |
| 06/02/2025 06/02/25 | For Sale | $580,000 | +15.4% | $193 / Sq Ft | |
| 03/04/2022 03/04/22 | Sold | $502,500 | 0.0% | $172 / Sq Ft | View Prior Sale |
| 02/03/2022 02/03/22 | Pending | -- | -- | -- | |
| 08/19/2021 08/19/21 | For Sale | $502,500 | -- | $172 / Sq Ft |
Purchase History
| Date | Type | Sale Price | Title Company |
|---|---|---|---|
| Warranty Deed | $555,000 | None Listed On Document | |
| Warranty Deed | $555,000 | None Listed On Document | |
| Warranty Deed | $62,500 | First National Title | |
| Warranty Deed | $62,500 | First National Title Company |
Mortgage History
| Date | Status | Loan Amount | Loan Type |
|---|---|---|---|
| Previous Owner | $391,000 | Construction |
About the Listing Agent

I'm an expert real estate agent with Keller Williams Realty LR Branch in Little Rock, AR and the nearby areas. I provide home-buyers and sellers with professional, responsive and attentive real estate services. Want an agent who'll really listen to what you want in a home? Need an agent who knows how to effectively market your home so it sells? Give me a call! I'm eager to help and would love to talk to you.
Michelle's Other Listings
Source: Cooperative Arkansas REALTORS® MLS
MLS Number: 25046052
APN: 800-64240-003
- 2819 Salt Creek Rd
- 3006 Hot Springs Hwy
- 3011 Sharon
- 2911 Gage Dr
- 1307 River Oaks
- 2826 Gage Dr
- 3160 Haley Ct
- 3168 Haley Ct
- 3172 Haley Ct
- 814 Gussy Ln
- 1603 Mccurdy
- 711 Shenandoah
- Rc Foster II Plan at Panther Cove
- Rc Chadwick Plan at Panther Cove
- Rc Ridgeland Plan at Panther Cove
- Rc Lowell II Plan at Panther Cove
- Rc Magnolia Plan at Panther Cove
- 621 Kenwood
- 1512 Mccurdy
- 3500 Arkansas 5
- 1514 Drennon
- 624 Dyer Cir
- 1201 Copper Creek Dr
- 1518 Lenore
- 1301 Copper Creek Dr
- 3011 Congo Rd
- 3561 Terrace Hill Ct
- 1310 E North St
- 4 Hiland Place
- 6 Hiland Place
- 8 Hiland Place
- 10A Hiland Place
- 110 Border Cir
- 1296 Maple St
- 322 E Maple Unit B St
- 522 Bowers Dr
- 923 Edgehill Dr
- 613 Jefferson St
- 117 Village Dr
- 515 Schley St
