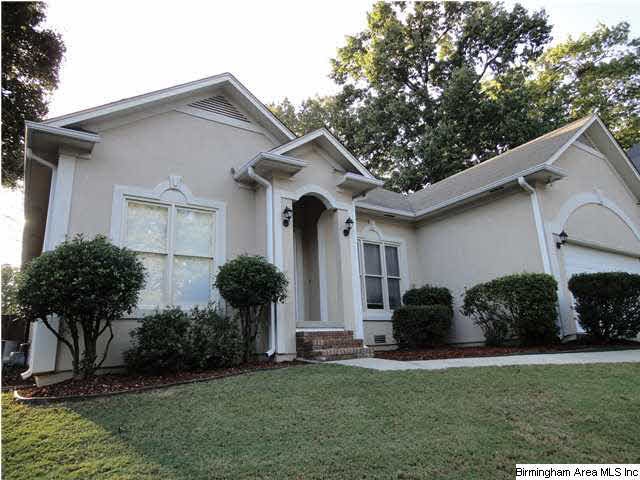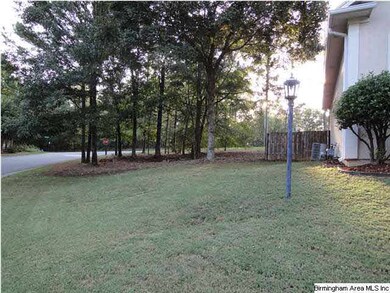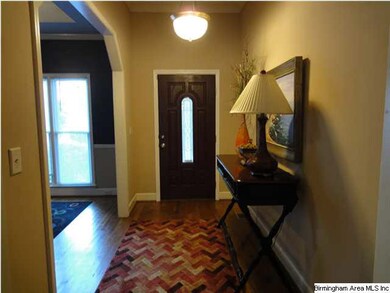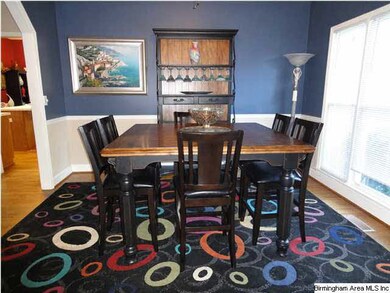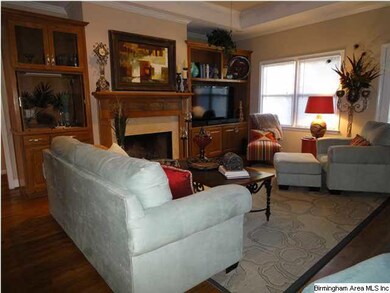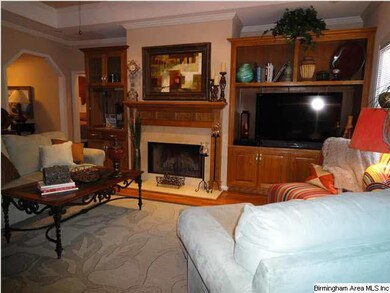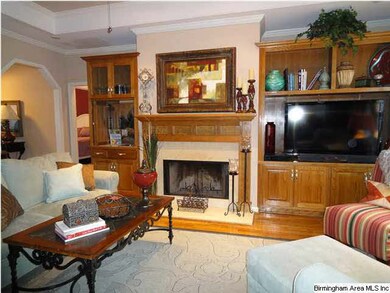
873 Crest Cove Birmingham, AL 35226
Bluff Park NeighborhoodHighlights
- Wood Flooring
- Hydromassage or Jetted Bathtub
- Great Room with Fireplace
- Gwin Elementary School Rated A
- Attic
- Fenced Yard
About This Home
As of October 2020This custom built home is priced thousands below the market. The seller is very motivated and ready to sell this lovely 3 bedroom, 2 bath home immediately. All new appliances, 10 foot ceilings, new front door, new garage door opener, hardwood floors. Very private fenced backyard. Large Master Bedroom with big walk-in closet. Jacuzzi tub and separate shower in Master Bathroom. THIS LOVELY HOME IS APPROXIMATELY 2,000 SQUARE FEET ON ONE LEVEL. BRING ALL OFFERS TODAY!!!
Last Buyer's Agent
Jason Messer
U Build Realty LLC License #000050466
Home Details
Home Type
- Single Family
Est. Annual Taxes
- $2,234
Year Built
- 1994
Lot Details
- Fenced Yard
- Few Trees
HOA Fees
- $25 Monthly HOA Fees
Parking
- 2 Car Attached Garage
- Garage on Main Level
- Front Facing Garage
- Driveway
Home Design
- Stucco Exterior Insulation and Finish Systems
- Ridge Vents on the Roof
Interior Spaces
- 2,037 Sq Ft Home
- 1-Story Property
- Wet Bar
- Crown Molding
- Smooth Ceilings
- Ceiling Fan
- Wood Burning Fireplace
- Fireplace With Gas Starter
- Marble Fireplace
- Double Pane Windows
- Window Treatments
- French Doors
- Great Room with Fireplace
- Dining Room
- Crawl Space
- Pull Down Stairs to Attic
Kitchen
- Breakfast Bar
- Electric Oven
- Electric Cooktop
- Stove
- Built-In Microwave
- Dishwasher
- Kitchen Island
- Laminate Countertops
- Disposal
Flooring
- Wood
- Carpet
- Tile
- Vinyl
Bedrooms and Bathrooms
- 3 Bedrooms
- Split Bedroom Floorplan
- Walk-In Closet
- 2 Full Bathrooms
- Split Vanities
- Hydromassage or Jetted Bathtub
- Bathtub and Shower Combination in Primary Bathroom
- Separate Shower
- Linen Closet In Bathroom
Laundry
- Laundry Room
- Laundry on main level
- Washer and Gas Dryer Hookup
Outdoor Features
- Patio
- Porch
Utilities
- Forced Air Heating and Cooling System
- Heating System Uses Gas
- Underground Utilities
- Gas Water Heater
Community Details
- Association fees include common grounds mntc
Listing and Financial Details
- Assessor Parcel Number 39-16-4-001-002.001
Ownership History
Purchase Details
Home Financials for this Owner
Home Financials are based on the most recent Mortgage that was taken out on this home.Purchase Details
Purchase Details
Home Financials for this Owner
Home Financials are based on the most recent Mortgage that was taken out on this home.Similar Homes in the area
Home Values in the Area
Average Home Value in this Area
Purchase History
| Date | Type | Sale Price | Title Company |
|---|---|---|---|
| Warranty Deed | $299,900 | -- | |
| Quit Claim Deed | -- | -- | |
| Warranty Deed | $189,900 | -- |
Mortgage History
| Date | Status | Loan Amount | Loan Type |
|---|---|---|---|
| Open | $290,903 | New Conventional | |
| Previous Owner | $189,900 | VA | |
| Previous Owner | $168,656 | Unknown |
Property History
| Date | Event | Price | Change | Sq Ft Price |
|---|---|---|---|---|
| 10/09/2020 10/09/20 | Sold | $299,900 | 0.0% | $147 / Sq Ft |
| 08/18/2020 08/18/20 | For Sale | $299,900 | +57.9% | $147 / Sq Ft |
| 03/28/2014 03/28/14 | Sold | $189,900 | -5.0% | $93 / Sq Ft |
| 03/07/2014 03/07/14 | Pending | -- | -- | -- |
| 10/13/2013 10/13/13 | For Sale | $199,900 | -- | $98 / Sq Ft |
Tax History Compared to Growth
Tax History
| Year | Tax Paid | Tax Assessment Tax Assessment Total Assessment is a certain percentage of the fair market value that is determined by local assessors to be the total taxable value of land and additions on the property. | Land | Improvement |
|---|---|---|---|---|
| 2024 | $2,234 | $35,040 | -- | -- |
| 2022 | $2,687 | $37,740 | $11,900 | $25,840 |
| 2021 | $2,115 | $29,860 | $11,900 | $17,960 |
| 2020 | $2,089 | $29,350 | $11,900 | $17,450 |
| 2019 | $2,029 | $28,680 | $0 | $0 |
| 2018 | $1,759 | $24,960 | $0 | $0 |
| 2017 | $1,592 | $22,660 | $0 | $0 |
| 2016 | $1,579 | $22,480 | $0 | $0 |
| 2015 | $1,543 | $21,980 | $0 | $0 |
| 2014 | $1,628 | $23,080 | $0 | $0 |
| 2013 | $1,628 | $23,080 | $0 | $0 |
Agents Affiliated with this Home
-

Seller's Agent in 2020
Rick Knotts
Keller Williams Realty Vestavia
(205) 602-8847
2 in this area
63 Total Sales
-

Buyer's Agent in 2020
Whitney Bell
ARC Realty Vestavia
(205) 919-0312
1 in this area
65 Total Sales
-

Seller's Agent in 2014
Mary Milton
All Star Realty
(205) 276-2022
2 in this area
50 Total Sales
-
J
Buyer's Agent in 2014
Jason Messer
U Build Realty LLC
Map
Source: Greater Alabama MLS
MLS Number: 578528
APN: 39-00-16-4-001-002.001
- 4728 Red Leaf Cir
- 545 Oakline Dr
- 620 Village Crest Cir
- 790 Highland Manor Ct
- 4501 Mcgill Terrace Unit 25
- 687 Flag Cir
- 496 Preserve Pkwy
- 472 Preserve Pkwy
- 4920 Crystal Cir
- 289 Shades Crest Rd
- 622 Preserve Way
- 4739 Sulphur Springs Rd
- 223 Cambo Terrace
- 2233 Shelterwood Rd
- 460 Preserve Pkwy
- 462 Preserve Pkwy
- 466 Preserve Pkwy
- 474 Preserve Pkwy
- 725 Restoration Dr
- 4895 Ridge Pass
