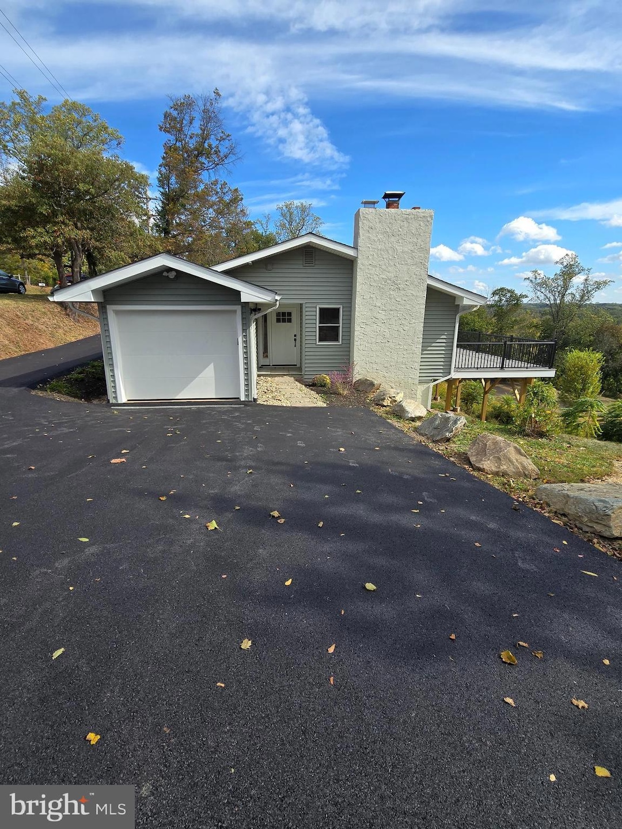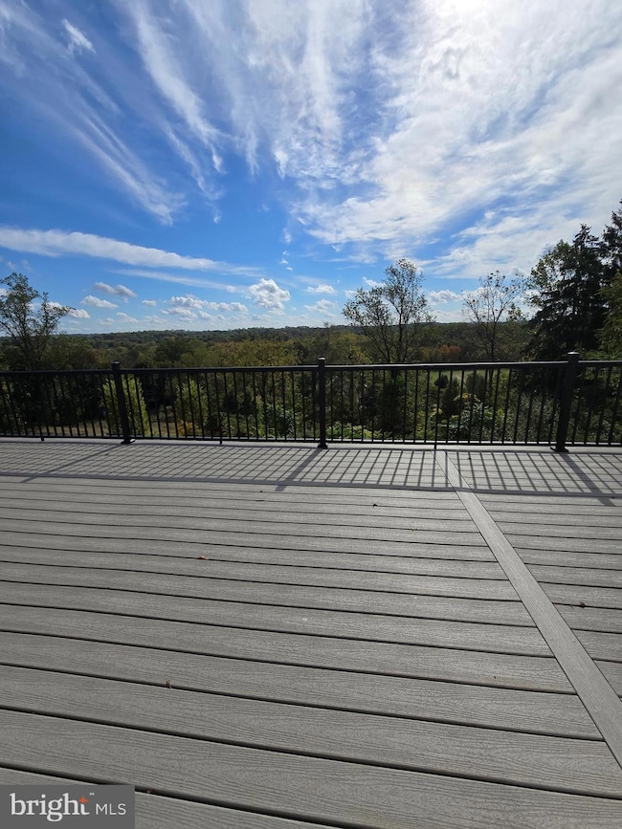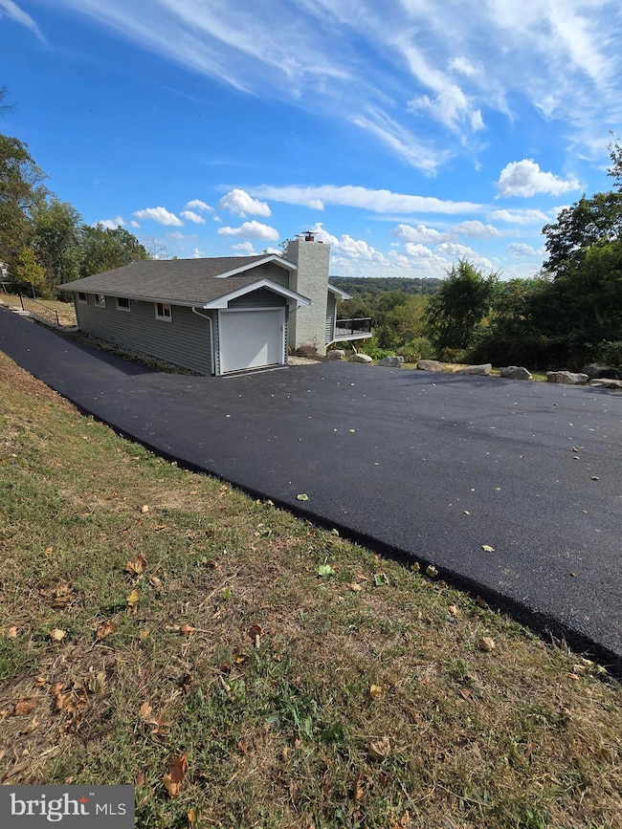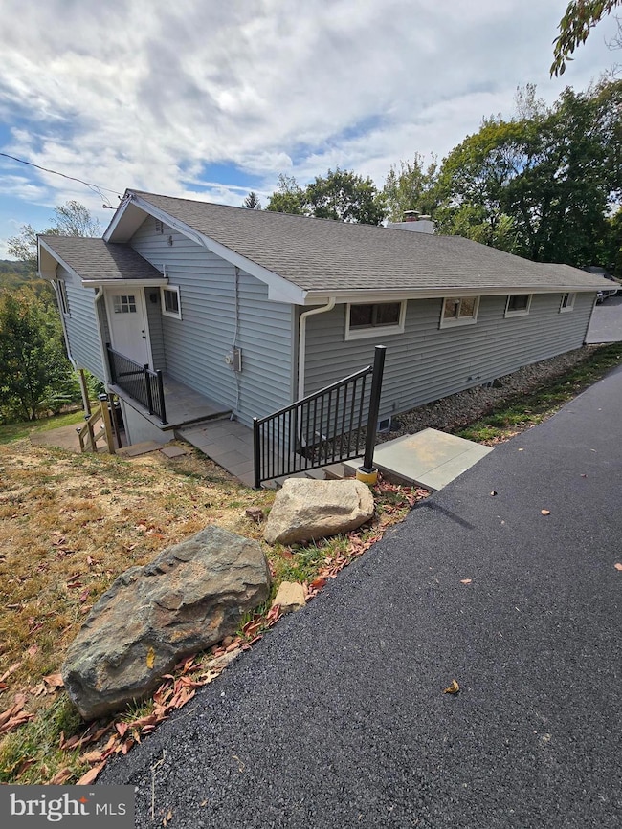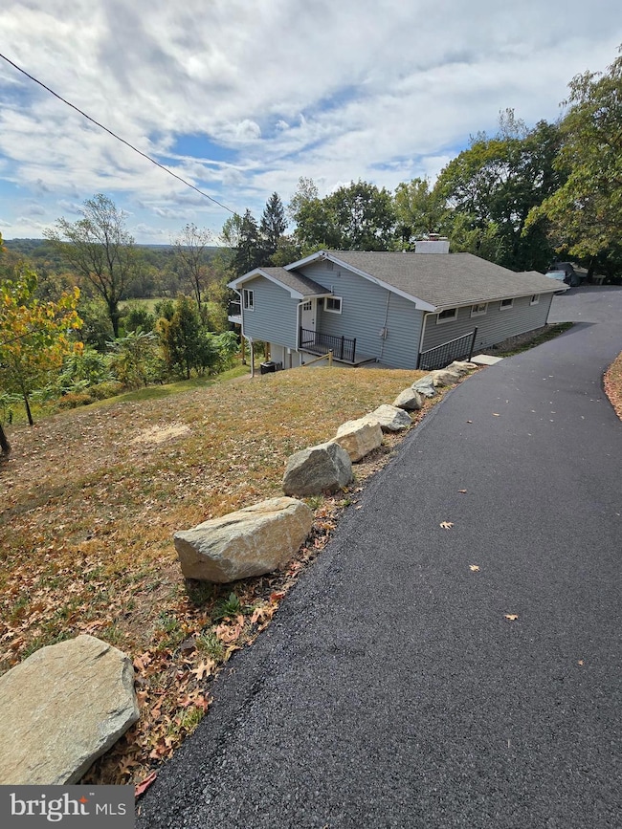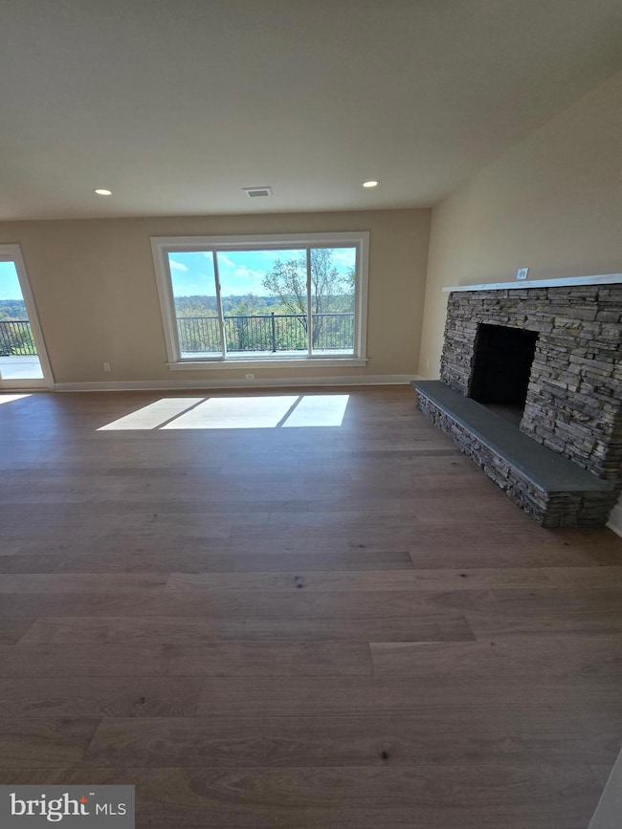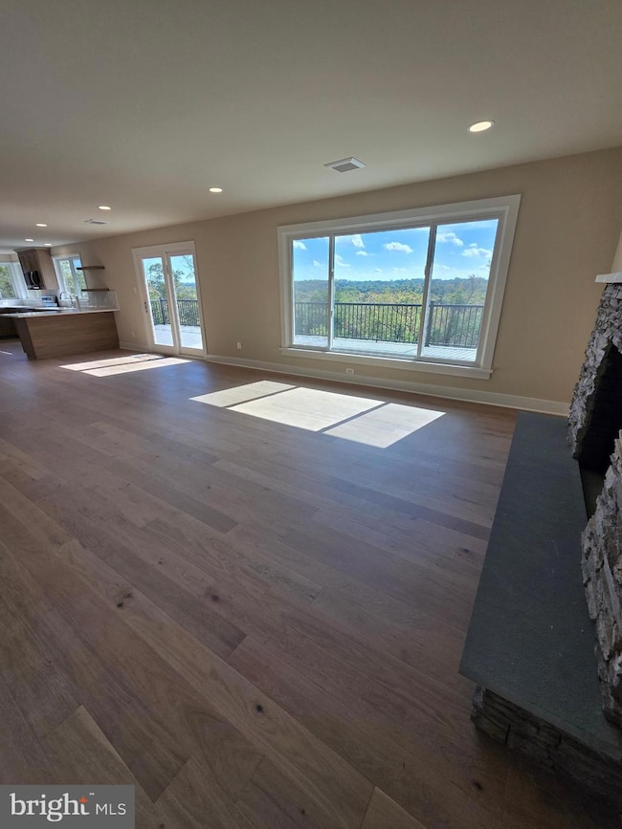873 Ferry Rd Doylestown, PA 18901
Highlights
- Deck
- Rambler Architecture
- Garden View
- Doyle El School Rated A
- Wood Flooring
- Bonus Room
About This Home
Welcome to your new home, meticulously renovated and masterfully crafted to its full potential. This home sits just outside Doylestown Borough with a large deck over looking an absolutely breath taking view. It combines the ease and convenience of ranch home with the space and privacy of a larger home. Entering on the main level is very spacious living room with fire place, dining area, and gorgeous kitchen. This level is complete with main suite containing two walk in closets and beautifully re-done bathroom. The lower level has two large bedrooms, a den, and a full bathroom. Renovations include but are not limited to; New electric hot water heater, New heat pump / Central A/C, New windows and Sliding Glass Door, New Deck, Both septic system and well are only several years old.
Listing Agent
(908) 268-8469 kellyanne.calhoun@outlook.com J. Carroll Molloy Realtor, LLC Listed on: 11/23/2025
Home Details
Home Type
- Single Family
Est. Annual Taxes
- $5,167
Year Built
- Built in 1956 | Remodeled in 2025
Lot Details
- 1.03 Acre Lot
- Lot Dimensions are 200.00 x 225.00
- Stone Retaining Walls
- Extensive Hardscape
- Irregular Lot
- Property is in excellent condition
- Property is zoned R1
Parking
- 1 Car Attached Garage
- Side Facing Garage
- Garage Door Opener
- Driveway
Home Design
- Rambler Architecture
- Block Foundation
- Frame Construction
- Architectural Shingle Roof
Interior Spaces
- Property has 2 Levels
- Wood Burning Fireplace
- Brick Fireplace
- Living Room
- Dining Room
- Bonus Room
- Wood Flooring
- Garden Views
- Basement Fills Entire Space Under The House
- Laundry in unit
Bedrooms and Bathrooms
Outdoor Features
- Deck
- Patio
- Exterior Lighting
- Outbuilding
Location
- Suburban Location
Schools
- Doyle Elementary School
- Lenape Middle School
- Central Bucks High School West
Utilities
- Forced Air Heating and Cooling System
- Well
- Electric Water Heater
- On Site Septic
Listing and Financial Details
- Residential Lease
- Security Deposit $3,680
- Requires 1 Month of Rent Paid Up Front
- Tenant pays for cable TV, cooking fuel, electricity, frozen waterpipe damage, heat, hot water, trash removal, all utilities
- No Smoking Allowed
- 12-Month Lease Term
- Available 11/23/25
- Assessor Parcel Number 09-004-013
Community Details
Overview
- No Home Owners Association
- Non Available Subdivision
Pet Policy
- Limit on the number of pets
- Pet Size Limit
- $120 Monthly Pet Rent
Map
Source: Bright MLS
MLS Number: PABU2109970
APN: 09-004-013
- 157 Pine Run Rd
- 153 Ash Way
- 1 Gatehouse Ln
- 4 Old Colonial Dr Unit 254
- 301 Windy Run Rd
- 121 Conestoga Dr
- 200 N Shady Retreat Rd
- 218 Vaux Dr
- 60 Cedar Dr
- 197 Spring Ln
- 194 Victoria Ct Unit 143
- 250 Wooded Dr
- 432 Ford Hook Rd
- 439 Ford Hook Rd
- 422 Fordhook Rd
- 3600 Jacob Stout Rd Unit 3
- 6 Edison Ln Unit 1
- 114 Blackfriars Cir
- 218 Keeley Ave
- 3711 Jacob Stout Rd Unit 5
- 981 Limekiln Rd
- 20 Countryside Dr
- 29 Providence Ave
- 17 Providence Ave
- 6 Constitution Ave
- 36 Gatehouse Ln
- 150 Commons Way
- 6 Pearl Dr
- 409 E Butler Ave
- 3611 Jacob Stout Rd Unit 8
- 555 N Broad St
- 70 Old Dublin Pike
- 4662 Dr
- 4666 Louise Saint Claire Dr
- 3947 Captain Molly Cir Unit 143
- 333 N Broad St
- 3799 Jacob Stout Rd Unit 2
- 3784 William Daves Rd Unit 12
- 303 W State St
- 3744 Swetland Dr
