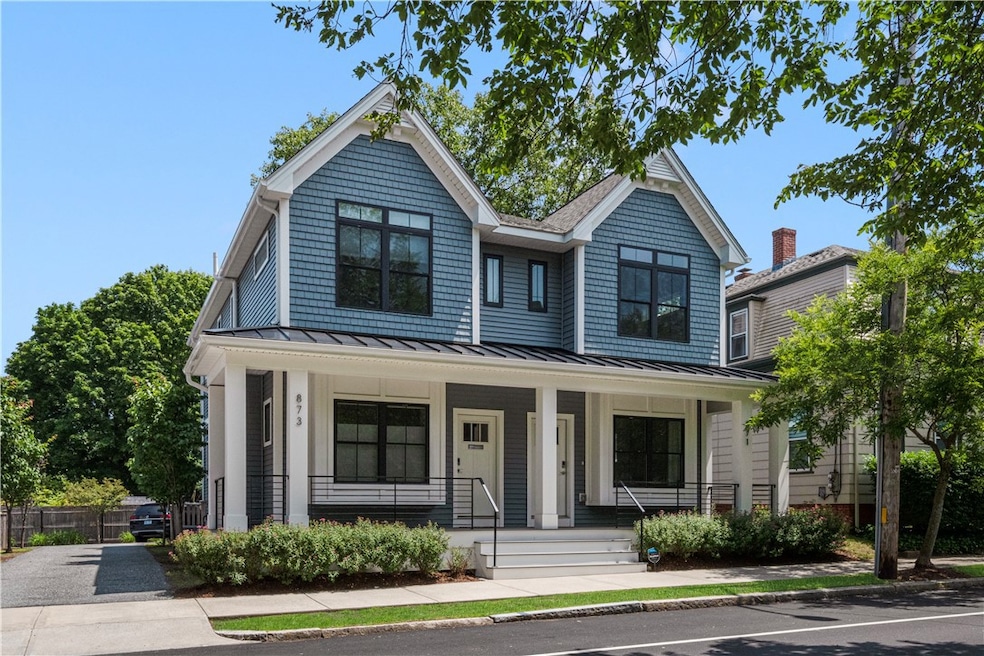873 Hope St Providence, RI 02906
Blackstone NeighborhoodEstimated payment $4,945/month
Highlights
- Marina
- Home Theater
- Wood Flooring
- Golf Course Community
- Cathedral Ceiling
- Tennis Courts
About This Home
Welcome to 873 Hope Street, located in the East Side's vibrant Hope Village neighborhood. This stunning townhouse offers thoughtfully designed living space with a perfect blend of style and comfort. From the moment you step inside, you'll notice the beautiful hardwood flooring throughout, creating a warm and elegant atmosphere. The open-concept living room is ideal for both relaxing and entertaining, complete with a cozy fireplace that adds character and charm. The bright, modern kitchen is a true highlight, featuring stainless steel appliances, custom cabinetry, quartz countertops, and everything you need to make meal preparation a breeze. For added convenience, the main level includes a powder room and first-floor laundry. Upstairs, you'll find a peaceful primary suite with an en-suite bathroom, as well as a second bedroom with a cathedral ceiling filled with natural light. A second full bathroom completes the upper level. The finished lower level offers a flexible family room, a generously sized third bedroom, and an additional full bathroom, perfect for guests or extended living space. Step outside to enjoy your private patio, ideal for al fresco dining or simply unwinding at the end of the day. The home includes central air conditioning and two assigned parking spots, making everyday living even more convenient. Located just steps from great schools, local shops, caf s, and parks, this home is in the heart of one of the East Side's most sought-after neighborhoods.
Home Details
Home Type
- Single Family
Est. Annual Taxes
- $6,283
Year Built
- Built in 2021
HOA Fees
- $545 Monthly HOA Fees
Home Design
- Shingle Siding
- Concrete Perimeter Foundation
Interior Spaces
- 2-Story Property
- Cathedral Ceiling
- Gas Fireplace
- Home Theater
- Utility Room
Kitchen
- Oven
- Range with Range Hood
- Dishwasher
Flooring
- Wood
- Ceramic Tile
Bedrooms and Bathrooms
- 3 Bedrooms
- Bathtub with Shower
Laundry
- Dryer
- Washer
Finished Basement
- Basement Fills Entire Space Under The House
- Interior Basement Entry
Parking
- 2 Parking Spaces
- No Garage
- Driveway
Outdoor Features
- Patio
- Porch
Location
- Property near a hospital
Utilities
- Forced Air Heating and Cooling System
- Heating System Uses Gas
- 200+ Amp Service
- Gas Water Heater
Listing and Financial Details
- Tax Lot 30-3
- Assessor Parcel Number 873HOPESTPROV
Community Details
Overview
- Hope Village Subdivision
Amenities
- Shops
- Restaurant
- Public Transportation
Recreation
- Marina
- Golf Course Community
- Tennis Courts
- Recreation Facilities
Map
Home Values in the Area
Average Home Value in this Area
Property History
| Date | Event | Price | List to Sale | Price per Sq Ft | Prior Sale |
|---|---|---|---|---|---|
| 10/15/2025 10/15/25 | Price Changed | $739,000 | -2.6% | $421 / Sq Ft | |
| 09/19/2025 09/19/25 | For Sale | $759,000 | +35.8% | $432 / Sq Ft | |
| 05/07/2021 05/07/21 | Sold | $559,000 | 0.0% | $266 / Sq Ft | View Prior Sale |
| 04/07/2021 04/07/21 | Pending | -- | -- | -- | |
| 03/16/2021 03/16/21 | For Sale | $559,000 | -- | $266 / Sq Ft |
Source: State-Wide MLS
MLS Number: 1396029
- 62 Overhill Rd
- 23 Sarah St
- 640 Elmgrove Ave
- 170 4th St
- 170 4th St Unit 3
- 62 Harwich Rd
- 750 Elmgrove Ave
- 41 Wingate Rd
- 509 Morris Ave Unit 3
- 132 11th St
- 767 Elmgrove Ave
- 202 Rochambeau Ave Unit 2
- 540 Blackstone Blvd
- 53 Dexterdale Rd
- 172 Chace Ave
- 436 Blackstone Blvd
- 136 Hillside Ave
- 166 Lancaster St
- 32 Carver St
- 122 Lowden St
- 97 11th St Unit 2
- 84 11th St Unit 2
- 530 Blackstone Blvd
- 309 Highland Ave Unit 2
- 311 Highland Ave Unit 1
- 51 Chace Ave
- 1 8th St Unit 1
- 14 Lewis St Unit 3
- 470 Elmgrove Ave
- 407 Morris Ave Unit 3
- 403 Morris Ave Unit 3
- 140 Woodbine St Unit 2
- 318 Lafayette St
- 60 Concord St
- 148 Evergreen St Unit 2
- 146 Evergreen St Unit 1
- 301 Glenwood Ave
- 299 Lowden St
- 25 Forest St Unit 25 Forest St
- 522 Pawtucket Ave Unit 2







