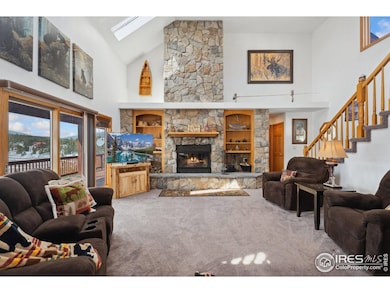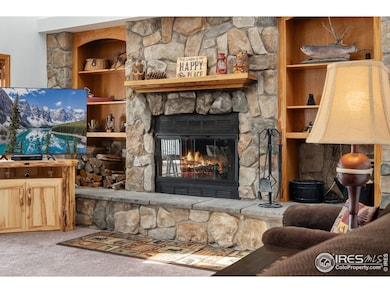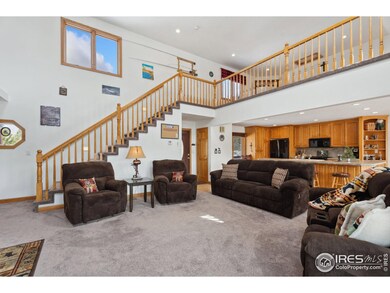873 Huron Rd Red Feather Lakes, CO 80545
Estimated payment $3,763/month
Highlights
- Water Views
- Deck
- Meadow
- Open Floorplan
- Contemporary Architecture
- Cathedral Ceiling
About This Home
Filing 11 Lot 115A. Mountain retreat in Crystal Lakes - year-round access & stunning views nestled in the heart of Crystal Lakes, just a short jaunt from Red Feather Lakes Village. This beautiful mountain home offers year-round accessibility and breathtaking Colorado scenery. Step inside to discover a wealth of new upgrades, including refinished oak floors in the kitchen and dining room, fresh carpet throughout, updated blinds, modern kitchen appliances, and a high-efficiency Lennox furnace. The septic system and leach field were replaced in 2015, ensuring peace of mind. Start your mornings with coffee on the expansive wrap-around porch, where 360-degree mountain views stretch as far as the eye can see. Overlooking the North Fork of the Poudre-prime moose habitat-this property is a dream for wildlife enthusiasts. Designed for comfort and space, the home features a welcoming loft perfect for family recreation or additional sleeping quarters. The main-floor great room boasts a stunning stone fireplace and large windows that frame the breathtaking mountain backdrop. The primary bedroom is conveniently located on the main level and shares a full bath. Downstairs, the spacious basement offers two bedrooms, a family room, a 3/4 bath, and laundry facilities. Storage is abundant, with direct access to an ATV/tool/fishing storage garage, complete with a manual overhead door leading to the exterior. Don't miss this incredible opportunity to own a piece of Colorado's mountain paradise! Beyond the home, Crystal Lakes offers endless recreational opportunities, including hiking and biking trails, fishing, and wildlife viewing.
Home Details
Home Type
- Single Family
Est. Annual Taxes
- $3,599
Year Built
- Built in 1998
Lot Details
- 3.68 Acre Lot
- Southwest Facing Home
- Corner Lot
- Level Lot
- Meadow
- Landscaped with Trees
- Property is zoned E1
HOA Fees
Parking
- 1 Car Attached Garage
Property Views
- Water
- Panoramic
- Mountain
Home Design
- Contemporary Architecture
- Wood Frame Construction
- Composition Roof
- Wood Siding
Interior Spaces
- 2,741 Sq Ft Home
- 1-Story Property
- Open Floorplan
- Central Vacuum
- Partially Furnished
- Cathedral Ceiling
- Ceiling Fan
- Circulating Fireplace
- Includes Fireplace Accessories
- Double Pane Windows
- Window Treatments
- Bay Window
- Great Room with Fireplace
- Family Room
- Dining Room
- Home Office
- Loft
- Fire and Smoke Detector
- Basement
Kitchen
- Eat-In Kitchen
- Electric Oven or Range
- Self-Cleaning Oven
- Microwave
- Dishwasher
- Kitchen Island
- Disposal
Flooring
- Wood
- Carpet
Bedrooms and Bathrooms
- 3 Bedrooms
- Split Bedroom Floorplan
- Primary bathroom on main floor
Laundry
- Laundry on main level
- Dryer
- Washer
Schools
- Red Feather Elementary School
- Cache La Poudre Middle School
- Poudre High School
Utilities
- Cooling Available
- Forced Air Heating System
- Propane
- Septic System
Additional Features
- Garage doors are at least 85 inches wide
- Green Energy Fireplace or Wood Stove
- Deck
- Grass Field
Community Details
- Association fees include common amenities, trash, snow removal, management
- Crystal Lakes Road & Rec Association, Phone Number (970) 881-2250
- Crystal Lakes Water & Sewer Association
- Crystal Lakes 11Th Lcr Of Lts 115 & 116 Subdivision
Listing and Financial Details
- Assessor Parcel Number R0654159
Map
Home Values in the Area
Average Home Value in this Area
Tax History
| Year | Tax Paid | Tax Assessment Tax Assessment Total Assessment is a certain percentage of the fair market value that is determined by local assessors to be the total taxable value of land and additions on the property. | Land | Improvement |
|---|---|---|---|---|
| 2025 | $3,599 | $41,667 | $6,740 | $34,927 |
| 2024 | $3,460 | $41,667 | $6,740 | $34,927 |
| 2022 | $2,590 | $27,487 | $2,502 | $24,985 |
| 2021 | $2,617 | $28,278 | $2,574 | $25,704 |
| 2020 | $2,550 | $27,314 | $2,217 | $25,097 |
| 2019 | $3,151 | $33,598 | $2,217 | $31,381 |
| 2018 | $2,301 | $25,294 | $1,656 | $23,638 |
| 2017 | $2,293 | $25,294 | $1,656 | $23,638 |
| 2016 | $2,405 | $26,404 | $2,070 | $24,334 |
| 2015 | $2,388 | $26,400 | $2,070 | $24,330 |
| 2014 | $2,256 | $25,930 | $2,150 | $23,780 |
Property History
| Date | Event | Price | Change | Sq Ft Price |
|---|---|---|---|---|
| 07/24/2025 07/24/25 | Price Changed | $629,900 | -4.5% | $230 / Sq Ft |
| 06/12/2025 06/12/25 | Price Changed | $659,900 | -2.2% | $241 / Sq Ft |
| 03/27/2025 03/27/25 | For Sale | $674,900 | +76.7% | $246 / Sq Ft |
| 05/01/2020 05/01/20 | Off Market | $382,000 | -- | -- |
| 01/31/2020 01/31/20 | Sold | $382,000 | -10.1% | $139 / Sq Ft |
| 08/01/2019 08/01/19 | Price Changed | $425,000 | -2.5% | $155 / Sq Ft |
| 07/19/2019 07/19/19 | Price Changed | $435,700 | -3.2% | $159 / Sq Ft |
| 07/02/2019 07/02/19 | For Sale | $450,000 | +45.2% | $164 / Sq Ft |
| 01/28/2019 01/28/19 | Off Market | $310,000 | -- | -- |
| 05/26/2015 05/26/15 | Sold | $310,000 | -6.0% | $113 / Sq Ft |
| 04/26/2015 04/26/15 | Pending | -- | -- | -- |
| 01/30/2013 01/30/13 | For Sale | $329,900 | -- | $120 / Sq Ft |
Purchase History
| Date | Type | Sale Price | Title Company |
|---|---|---|---|
| Warranty Deed | $382,000 | Unified Title Co | |
| Warranty Deed | $310,000 | Fidelity National Title Ins | |
| Warranty Deed | $370,000 | Security Title | |
| Quit Claim Deed | -- | Larimer County Title Co Llc | |
| Quit Claim Deed | -- | -- | |
| Warranty Deed | $15,000 | -- |
Mortgage History
| Date | Status | Loan Amount | Loan Type |
|---|---|---|---|
| Previous Owner | $45,000 | No Value Available | |
| Previous Owner | $259,000 | New Conventional | |
| Previous Owner | $198,885 | Credit Line Revolving | |
| Previous Owner | $98,860 | Stand Alone Second | |
| Previous Owner | $94,000 | Credit Line Revolving | |
| Previous Owner | $155,560 | Unknown | |
| Previous Owner | $163,300 | No Value Available | |
| Previous Owner | $153,300 | Unknown | |
| Previous Owner | $120,000 | Construction |
Source: IRES MLS
MLS Number: 1029261
APN: 40121-05-115
- 141 Tami Rd
- 5449 N County Road 73c
- 22 Tami Rd
- 5481 N County Road 73c
- 5547 N County Road 73c
- 466 Navajo Rd
- 609 Navajo Rd
- 160 Cochiti Cir
- 277 Huron Rd
- 200 Navajo Rd
- 2581 Shoshoni Dr
- 134 Swift Deer Rd
- 534 Blackfoot Rd
- 137 Cimarron Rd
- 5853 N County Road 73c
- 53 Tahlequah Way
- 67 Timicua Ct
- 86 Timicua Ct
- 316 Panamint Way
- 106 Beartrap Rd







