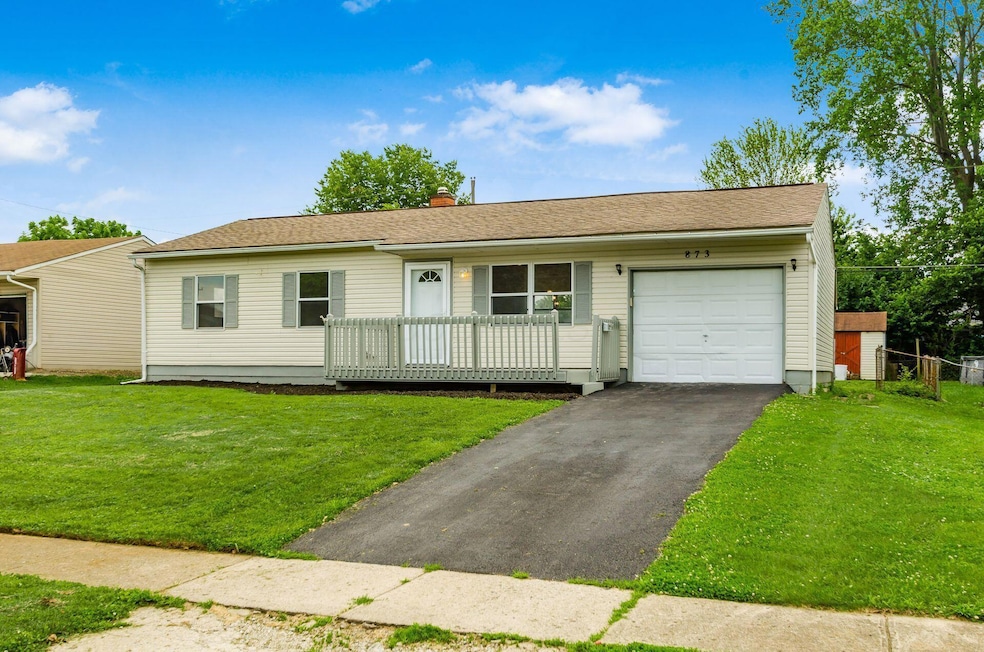
873 Kingland Dr Columbus, OH 43207
Far South NeighborhoodHighlights
- Ranch Style House
- Fenced Yard
- Humidifier
- No HOA
- 1 Car Attached Garage
- Patio
About This Home
As of August 2025Welcome to this updated ranch home offering comfort, function, and style. Inside, you'll find 4 bedrooms and a fully remodeled bathroom featuring a modern vanity, sleek tilework, and a lighted, heated mirror for a touch of everyday luxury. The renovated kitchen boasts granite countertops, white cabinetry, and new stainless steel appliances—perfect for both weeknight meals and weekend hosting. A partially finished basement adds valuable bonus space ideal for a rec room, home office, or playroom. Outside, enjoy a fully fenced-in backyard with a covered patio for relaxing or entertaining, plus two storage sheds for tools and gear. A 1-car attached garage provides added convenience. With clean finishes, neutral tones, and move-in ready condition, this home is ready for its next chapter.
Home Details
Home Type
- Single Family
Est. Annual Taxes
- $3,274
Year Built
- Built in 1965
Lot Details
- 7,841 Sq Ft Lot
- Fenced Yard
- Fenced
Parking
- 1 Car Attached Garage
Home Design
- Ranch Style House
- Block Foundation
- Vinyl Siding
Interior Spaces
- 1,575 Sq Ft Home
- Basement
- Recreation or Family Area in Basement
- Laundry on lower level
Kitchen
- Electric Range
- Dishwasher
Flooring
- Carpet
- Laminate
Bedrooms and Bathrooms
- 1 Full Bathroom
Outdoor Features
- Patio
- Shed
- Storage Shed
Utilities
- Humidifier
- Forced Air Heating and Cooling System
Community Details
- No Home Owners Association
Listing and Financial Details
- Assessor Parcel Number 150-002018
Ownership History
Purchase Details
Home Financials for this Owner
Home Financials are based on the most recent Mortgage that was taken out on this home.Purchase Details
Home Financials for this Owner
Home Financials are based on the most recent Mortgage that was taken out on this home.Purchase Details
Home Financials for this Owner
Home Financials are based on the most recent Mortgage that was taken out on this home.Purchase Details
Purchase Details
Similar Homes in Columbus, OH
Home Values in the Area
Average Home Value in this Area
Purchase History
| Date | Type | Sale Price | Title Company |
|---|---|---|---|
| Warranty Deed | $160,000 | Pm Title | |
| Warranty Deed | $66,200 | -- | |
| Quit Claim Deed | $22,000 | -- | |
| Deed | -- | -- |
Mortgage History
| Date | Status | Loan Amount | Loan Type |
|---|---|---|---|
| Open | $180,000 | Construction | |
| Previous Owner | $46,000 | New Conventional | |
| Previous Owner | $52,960 | No Value Available |
Property History
| Date | Event | Price | Change | Sq Ft Price |
|---|---|---|---|---|
| 08/20/2025 08/20/25 | Sold | $255,000 | +411.0% | $162 / Sq Ft |
| 06/19/2025 06/19/25 | For Sale | $49,900 | -- | $32 / Sq Ft |
Tax History Compared to Growth
Tax History
| Year | Tax Paid | Tax Assessment Tax Assessment Total Assessment is a certain percentage of the fair market value that is determined by local assessors to be the total taxable value of land and additions on the property. | Land | Improvement |
|---|---|---|---|---|
| 2024 | $3,274 | $70,000 | $17,500 | $52,500 |
| 2023 | $3,257 | $70,000 | $17,500 | $52,500 |
| 2022 | $1,952 | $35,180 | $6,160 | $29,020 |
| 2021 | $1,979 | $35,180 | $6,160 | $29,020 |
| 2020 | $2,016 | $35,180 | $6,160 | $29,020 |
| 2019 | $1,895 | $29,300 | $5,110 | $24,190 |
| 2018 | $1,764 | $29,300 | $5,110 | $24,190 |
| 2017 | $1,768 | $29,300 | $5,110 | $24,190 |
| 2016 | $1,743 | $26,260 | $6,970 | $19,290 |
| 2015 | $1,656 | $26,260 | $6,970 | $19,290 |
| 2014 | $1,648 | $26,260 | $6,970 | $19,290 |
| 2013 | $794 | $26,250 | $6,965 | $19,285 |
Agents Affiliated with this Home
-
Jacob Fisk
J
Seller's Agent in 2025
Jacob Fisk
Red 1 Realty
(614) 949-9680
19 in this area
405 Total Sales
-
Jayla Johnson

Buyer's Agent in 2025
Jayla Johnson
Coldwell Banker Realty
(614) 519-4016
3 in this area
19 Total Sales
Map
Source: Columbus and Central Ohio Regional MLS
MLS Number: 225022333
APN: 150-002018
- 920 Cherrydale Ave
- 4985 Lindel Dr
- 875 Belford Ave
- 5007 Astoria Ave
- 893 Aladdin Ct
- 5150 Fairlane Rd
- 4917 Fishburn Ct
- 4930 Fishburn Ct
- 1031 Secrest Ave
- 1091 Secrest Ave
- 5311 Edgeview Rd
- 1099 Secrest Ave
- 5039 Lockbourne Rd
- 5036 Ranger Dr Unit Lot 85
- 1292 Webb Dr Unit Lot 83
- Mitchell Plan at Buckstone Bend
- Oakdale Plan at Buckstone Bend
- Aspire Plan at Buckstone Bend
- Crisfield Plan at Buckstone Bend
- Fairview Plan at Buckstone Bend






