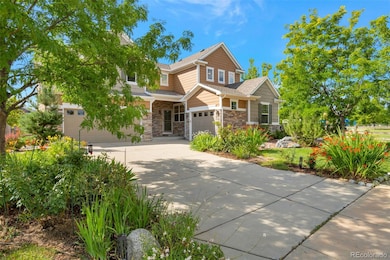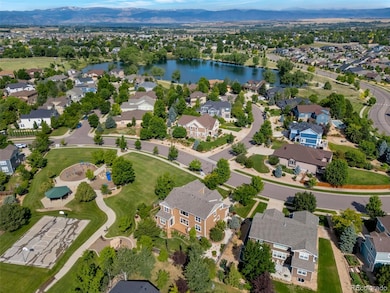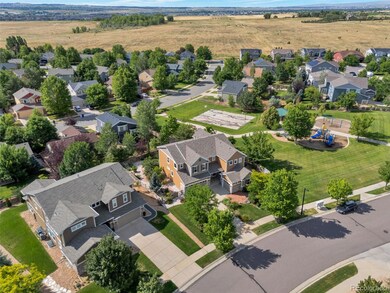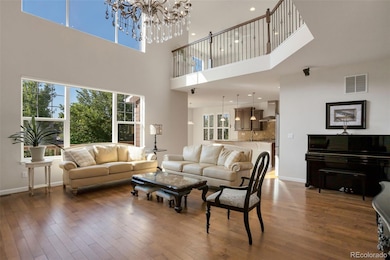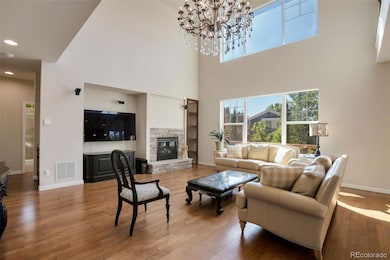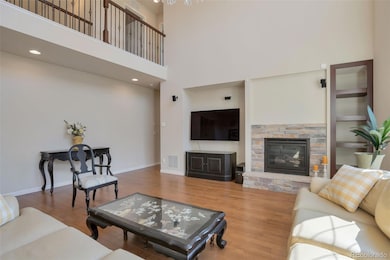Estimated payment $6,227/month
Highlights
- Open Floorplan
- Deck
- Family Room with Fireplace
- Red Hawk Elementary School Rated A-
- Contemporary Architecture
- Wood Flooring
About This Home
Discover elegance and comfort in this gorgeous 5-bedroom, 4.5-bathroom home, perfectly situated in Erie's desirable Cottonwood Vista. Enjoy the fresh look of new exterior paint and upgraded window coverings that invite the outdoors in. The heart of the home, an eat-in kitchen, features granite countertops, a practical island, and flows seamlessly with the home's beautiful hardwood floors and a convenient main-floor study. Ascend to a breathtaking upper-level landing, where a grand crystal chandelier, intricate wrought iron railing, and abundant natural light from oversized windows create a stunning first impression. The expansive primary bedroom offers a custom-upgraded walk-in closet and a luxurious 5-piece en-suite bathroom. The upper level also includes two additional well-sized bedrooms, a full bathroom, and a large loft that opens to the family room below, along with a spacious second-floor laundry room with matching cabinetry and a sink. The finished basement provides incredible versatility with a huge recreation room, an additional bedroom, a full bath, 9 ft ceilings and plenty of storage. Outside, a 3-car garage with a finished floor and an oversized driveway provide ample parking. The fenced and beautifully landscaped backyard, directly adjacent to a community park, offers the perfect setting for relaxation and entertaining. Don't miss the chance to make this exceptional property yours – schedule your showing now!
Listing Agent
Netue Properties Brokerage Email: fjianw@hotmail.com,303-586-1229 License #100018595 Listed on: 08/01/2025
Home Details
Home Type
- Single Family
Est. Annual Taxes
- $8,653
Year Built
- Built in 2011
Lot Details
- 0.25 Acre Lot
- Property is Fully Fenced
- Front and Back Yard Sprinklers
- Private Yard
- Garden
HOA Fees
- $77 Monthly HOA Fees
Parking
- 3 Car Garage
Home Design
- Contemporary Architecture
- Frame Construction
- Composition Roof
- Wood Siding
- Stone Siding
Interior Spaces
- 2-Story Property
- Open Floorplan
- High Ceiling
- Double Pane Windows
- Family Room with Fireplace
- Dining Room
- Loft
Kitchen
- Eat-In Kitchen
- Range
- Microwave
- Dishwasher
- Kitchen Island
- Granite Countertops
- Disposal
Flooring
- Wood
- Carpet
Bedrooms and Bathrooms
- Walk-In Closet
Laundry
- Laundry Room
- Dryer
- Washer
Finished Basement
- Sump Pump
- 1 Bedroom in Basement
Home Security
- Carbon Monoxide Detectors
- Fire and Smoke Detector
Schools
- Red Hawk Elementary School
- Erie Middle School
- Erie High School
Utilities
- Forced Air Heating and Cooling System
- 110 Volts
- Natural Gas Connected
Additional Features
- Smoke Free Home
- Deck
Community Details
- Association fees include recycling, trash
- Cottonwood Vista Homeowners Association, Phone Number (303) 530-0700
- Canyon Creek Subdivision
Listing and Financial Details
- Exclusions: Seller's personal properties.
- Assessor Parcel Number R0149658
Map
Home Values in the Area
Average Home Value in this Area
Tax History
| Year | Tax Paid | Tax Assessment Tax Assessment Total Assessment is a certain percentage of the fair market value that is determined by local assessors to be the total taxable value of land and additions on the property. | Land | Improvement |
|---|---|---|---|---|
| 2025 | $8,653 | $68,469 | $16,531 | $51,938 |
| 2024 | $8,653 | $68,469 | $16,531 | $51,938 |
| 2023 | $8,556 | $75,549 | $22,311 | $56,923 |
| 2022 | $6,609 | $55,836 | $15,137 | $40,699 |
| 2021 | $6,726 | $57,443 | $15,573 | $41,870 |
| 2020 | $5,867 | $50,222 | $10,725 | $39,497 |
| 2019 | $5,852 | $50,222 | $10,725 | $39,497 |
| 2018 | $5,667 | $48,550 | $13,248 | $35,302 |
| 2017 | $5,410 | $53,674 | $14,646 | $39,028 |
| 2016 | $5,139 | $45,022 | $14,567 | $30,455 |
| 2015 | $4,932 | $37,077 | $11,303 | $25,774 |
| 2014 | $4,152 | $37,077 | $11,303 | $25,774 |
Property History
| Date | Event | Price | List to Sale | Price per Sq Ft |
|---|---|---|---|---|
| 09/30/2025 09/30/25 | Price Changed | $1,030,000 | -5.2% | $213 / Sq Ft |
| 08/01/2025 08/01/25 | For Sale | $1,086,000 | -- | $225 / Sq Ft |
Purchase History
| Date | Type | Sale Price | Title Company |
|---|---|---|---|
| Special Warranty Deed | $514,212 | Heritage Title | |
| Special Warranty Deed | $375,000 | Heritage Title | |
| Quit Claim Deed | -- | Security Title |
Source: REcolorado®
MLS Number: 3303042
APN: 1465240-12-005
- 936 Weston Cir
- 700 S Beshear Ct
- 671 Brennan Cir
- 1673 Bain Dr
- 644 N Beshear Ct
- 1665 Bain Dr
- 1600 Bain Dr
- 688 Brennan Cir
- 1386 Avgare Way
- 375 Tynan Dr
- 549 Brennan Cir
- 634 Apex St
- 374 Tynan Dr
- 612 Apex St
- 1205 Red Iron Ct
- 1182 Red Iron Ct
- 659 Skyhook St
- Kennedy Plan at Toll Brothers at Erie Town Center - Edge at Erie Town Center
- Ulster Plan at Toll Brothers at Erie Town Center - Heights at Erie Town Center
- Newland Plan at Toll Brothers at Erie Town Center - Horizon at Erie Town Center
- 30 Stewart Way
- 1649 Marquette Alley
- 122 Jackson Dr
- 1111 Eichhorn Dr
- 429 Ambrose St
- 1365 Shale Dr
- 12508 Arapahoe Rd
- 240 Carr St
- 745 Carbon St
- 221 Summit Cir
- 2870 Arapahoe
- 1178 St John St
- 1237 St John St
- 214 N Michigan Ave Unit Home 4 U
- 1508 Sanitas Ln
- 1220 Sunset Way
- 928 Canterbury Dr
- 2800 Blue Sky Cir Unit 2-308
- 2875 Blue Sky Cir Unit 4-203
- 2955 Blue Sky Cir Unit 6-203

