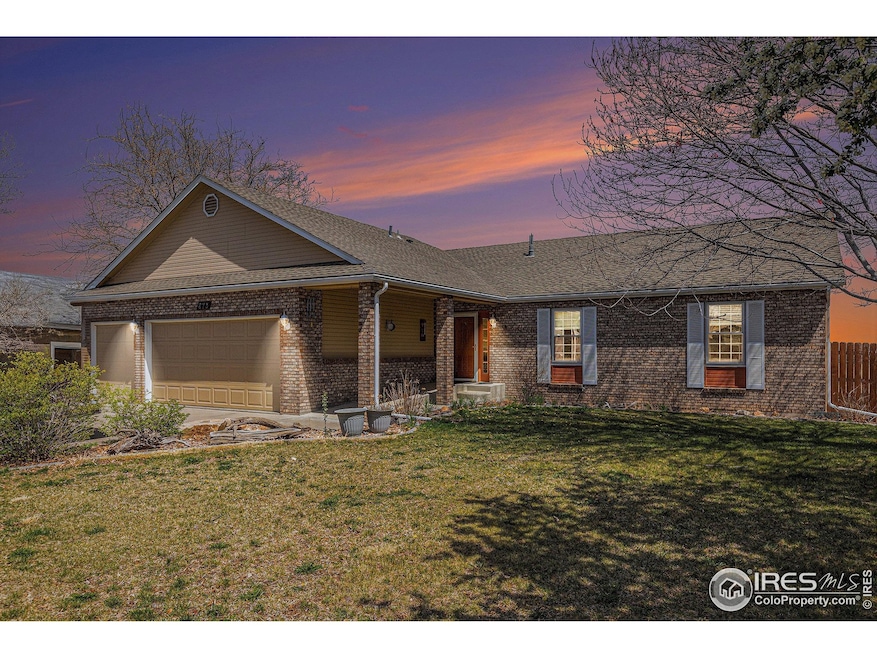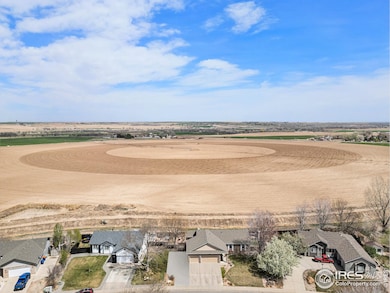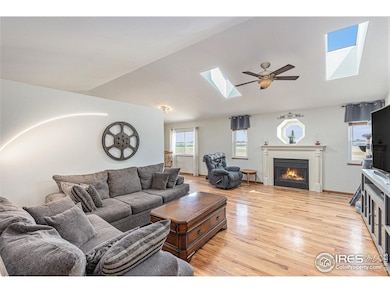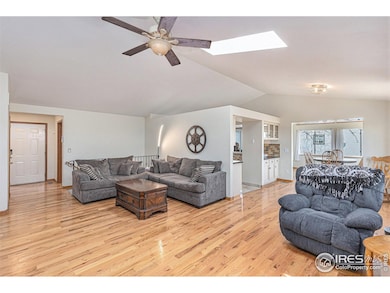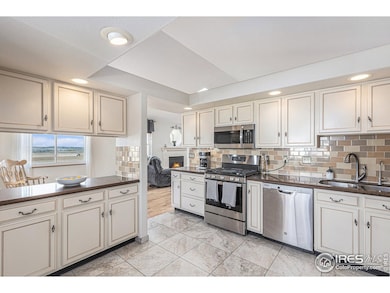
873 N Greeley Ave Johnstown, CO 80534
Highlights
- Open Floorplan
- Contemporary Architecture
- Sun or Florida Room
- Deck
- Wood Flooring
- No HOA
About This Home
As of June 2025Beautiful ranch located in the heart of Johnstown with no Metro & no HOA. This one-of-a-kind home includes 5 bedrooms, 3 baths with a walkout basement that backs to open space/farmland and is situated on a 1/4-acre lot. 3 generously sized bedrooms on the main floor and 2 larger bedrooms in the basement along with a 23X20 rec room & 2 additional storage areas. Oversized 3 car garage with workshop area. Oversized driveway for RV or Boat parking. All bathrooms are updated, primary bathroom with a large walk/roll in shower. Electrical and gas rough in for heater in the garage, natural gas connection for a grill on deck, 7 gutter guards.
Home Details
Home Type
- Single Family
Est. Annual Taxes
- $3,322
Year Built
- Built in 1996
Lot Details
- 0.26 Acre Lot
- Southwest Facing Home
- Fenced
- Sloped Lot
- Sprinkler System
Parking
- 3 Car Attached Garage
Home Design
- Contemporary Architecture
- Brick Veneer
- Wood Frame Construction
- Composition Roof
- Wood Siding
- Retrofit for Radon
Interior Spaces
- 3,290 Sq Ft Home
- 1-Story Property
- Open Floorplan
- Ceiling Fan
- Skylights
- Gas Fireplace
- Double Pane Windows
- Window Treatments
- Living Room with Fireplace
- Dining Room
- Sun or Florida Room
Kitchen
- Eat-In Kitchen
- Gas Oven or Range
- Microwave
- Dishwasher
Flooring
- Wood
- Carpet
- Ceramic Tile
Bedrooms and Bathrooms
- 5 Bedrooms
- Primary bathroom on main floor
- Walk-in Shower
Laundry
- Laundry on main level
- Dryer
- Washer
Basement
- Walk-Out Basement
- Basement Fills Entire Space Under The House
Outdoor Features
- Deck
- Patio
- Exterior Lighting
- Outdoor Storage
Schools
- Letford Elementary School
- Milliken Middle School
- Roosevelt High School
Utilities
- Whole House Fan
- Forced Air Heating and Cooling System
- High Speed Internet
- Satellite Dish
- Cable TV Available
Additional Features
- Accessible Approach with Ramp
- Near Farm
Listing and Financial Details
- Assessor Parcel Number R1252597
Community Details
Overview
- No Home Owners Association
- Sunrise Ridge Sub Subdivision
Recreation
- Park
Ownership History
Purchase Details
Home Financials for this Owner
Home Financials are based on the most recent Mortgage that was taken out on this home.Purchase Details
Home Financials for this Owner
Home Financials are based on the most recent Mortgage that was taken out on this home.Purchase Details
Home Financials for this Owner
Home Financials are based on the most recent Mortgage that was taken out on this home.Purchase Details
Home Financials for this Owner
Home Financials are based on the most recent Mortgage that was taken out on this home.Purchase Details
Purchase Details
Similar Homes in Johnstown, CO
Home Values in the Area
Average Home Value in this Area
Purchase History
| Date | Type | Sale Price | Title Company |
|---|---|---|---|
| Special Warranty Deed | $620,000 | Land Title | |
| Warranty Deed | $465,000 | First American | |
| Warranty Deed | $270,000 | Unified Title Company Of Nor | |
| Warranty Deed | $149,900 | -- | |
| Deed | $13,500 | -- | |
| Deed | -- | -- |
Mortgage History
| Date | Status | Loan Amount | Loan Type |
|---|---|---|---|
| Open | $558,000 | New Conventional | |
| Previous Owner | $218,500 | Construction | |
| Previous Owner | $313,700 | New Conventional | |
| Previous Owner | $124,000 | New Conventional | |
| Previous Owner | $121,000 | New Conventional | |
| Previous Owner | $20,000 | Credit Line Revolving | |
| Previous Owner | $15,000 | Credit Line Revolving | |
| Previous Owner | $155,310 | Unknown | |
| Previous Owner | $162,000 | Unknown | |
| Previous Owner | $26,082 | Unknown | |
| Previous Owner | $11,150 | Unknown | |
| Previous Owner | $10,180 | Unknown | |
| Previous Owner | $127,400 | Balloon |
Property History
| Date | Event | Price | Change | Sq Ft Price |
|---|---|---|---|---|
| 06/13/2025 06/13/25 | Sold | $642,000 | +1.1% | $195 / Sq Ft |
| 05/12/2025 05/12/25 | Pending | -- | -- | -- |
| 04/25/2025 04/25/25 | For Sale | $635,000 | +2.4% | $193 / Sq Ft |
| 03/14/2023 03/14/23 | Sold | $620,000 | 0.0% | $188 / Sq Ft |
| 01/13/2023 01/13/23 | Price Changed | $619,900 | 0.0% | $188 / Sq Ft |
| 01/13/2023 01/13/23 | For Sale | $619,900 | 0.0% | $188 / Sq Ft |
| 01/06/2023 01/06/23 | Off Market | $620,000 | -- | -- |
| 12/08/2022 12/08/22 | Price Changed | $625,000 | -1.6% | $190 / Sq Ft |
| 12/04/2022 12/04/22 | Price Changed | $634,900 | -0.6% | $193 / Sq Ft |
| 10/28/2022 10/28/22 | For Sale | $639,000 | +37.4% | $194 / Sq Ft |
| 08/05/2020 08/05/20 | Off Market | $465,000 | -- | -- |
| 05/07/2020 05/07/20 | Sold | $465,000 | -2.1% | $148 / Sq Ft |
| 01/10/2020 01/10/20 | Price Changed | $475,000 | -4.8% | $152 / Sq Ft |
| 01/02/2020 01/02/20 | For Sale | $499,000 | -- | $159 / Sq Ft |
Tax History Compared to Growth
Tax History
| Year | Tax Paid | Tax Assessment Tax Assessment Total Assessment is a certain percentage of the fair market value that is determined by local assessors to be the total taxable value of land and additions on the property. | Land | Improvement |
|---|---|---|---|---|
| 2025 | $3,322 | $37,300 | $9,380 | $27,920 |
| 2024 | $3,322 | $37,300 | $9,380 | $27,920 |
| 2023 | $3,120 | $37,760 | $7,310 | $30,450 |
| 2022 | $3,297 | $30,740 | $7,510 | $23,230 |
| 2021 | $3,553 | $31,620 | $7,720 | $23,900 |
| 2020 | $3,070 | $28,110 | $6,080 | $22,030 |
| 2019 | $2,401 | $28,110 | $6,080 | $22,030 |
| 2018 | $2,032 | $23,770 | $3,960 | $19,810 |
| 2017 | $2,066 | $23,770 | $3,960 | $19,810 |
| 2016 | $2,124 | $24,430 | $3,580 | $20,850 |
| 2015 | $2,153 | $24,430 | $3,580 | $20,850 |
| 2014 | $1,683 | $19,710 | $3,580 | $16,130 |
Agents Affiliated with this Home
-
Brad Hutchings

Seller's Agent in 2025
Brad Hutchings
RE/MAX
(970) 290-5746
30 Total Sales
-
Laura Griswold

Buyer's Agent in 2025
Laura Griswold
(720) 281-0980
53 Total Sales
-
J
Seller's Agent in 2023
Julie Reichert
Real
-
Holly Engels

Seller's Agent in 2020
Holly Engels
Red Door Realty LLC
(970) 691-9191
68 Total Sales
Map
Source: IRES MLS
MLS Number: 1031750
APN: R1252597
- 922 N 7th St
- 709 Jay Ave
- 520 N Harding Ave
- 540 King Ave
- 541 Jay Ave
- 602 Jay Ave
- 1120 N 5th St
- 1106 N 4th St
- 1128 N 5th St
- 518 Whitmore Ct
- 514 Whitmore Ct
- 809 Charlotte St Unit A/B/C
- 1021 Charlotte St
- 2 S Greeley Ave
- 337 Windgate Ct
- 1731 Goldenvue Dr
- 1201 N Park Ave
- 8195 County Road 48 1 2
- 1121 Country Acres Ct
- 1854 Chesapeake Cir
