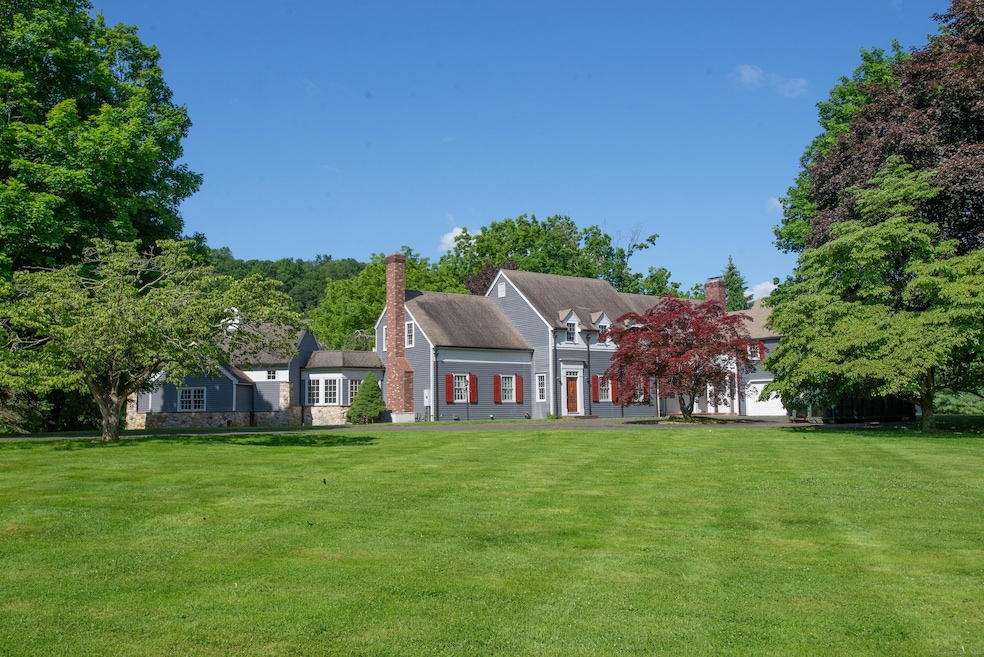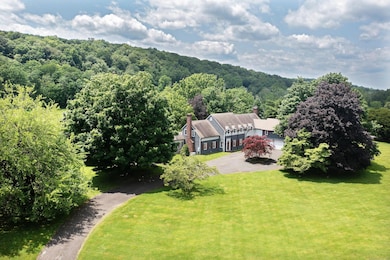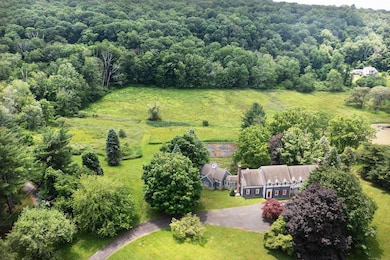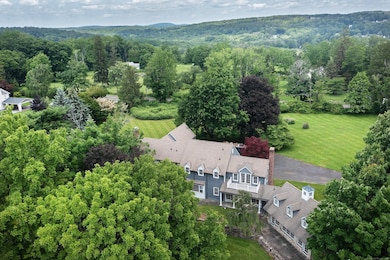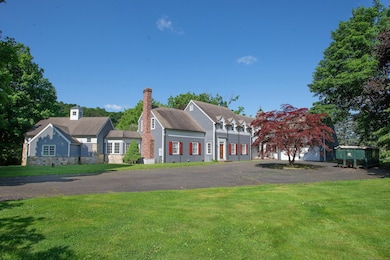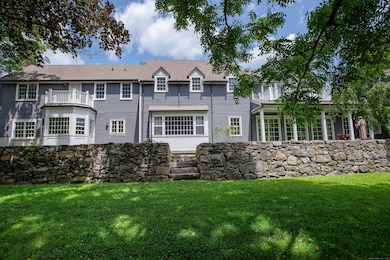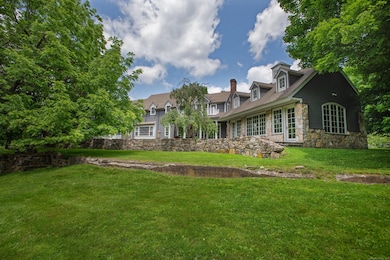873 N Salem Rd Ridgefield, CT 06877
Estimated payment $12,367/month
Highlights
- Tennis Courts
- 7.39 Acre Lot
- Vaulted Ceiling
- Barlow Mountain Elementary School Rated A
- Colonial Architecture
- Attic
About This Home
Welcome Home to this beautiful estate property, sited on 7.39 private, picturesque acres just minutes from Ridgefield's vibrant village center. Built in 1970 and offering 5,705 square feet of above-grade, finished living space, this classic Colonial and the surrounding property are brimming with opportunity. The custom-built residence's main living space includes a gracious living room, formal dining room, dedicated office, and a large kitchen and breakfast room. An expansive great room with vaulted ceilings, exposed beams, custom built-ins, and split full bathroom anchors the home. All bedrooms feature ensuite bathrooms and ample closet space, plus views from multiple bedrooms of the beautiful setting. The grounds are truly spectacular--lush, mature, and serene, with the solid footprint of an older tennis court and shed ready for restoration or reimagining. Countless opportunities for this stunning estate. The home features solid hardwood floors throughout, clapboard siding, central air conditioning, oil-fueled baseboard heat, poured concrete foundation, well, septic, and pull-down attic. Enjoy the remarkable balance of privacy and mere minutes to the village center for boutique shopping, restaurants, theaters, museums, district schools, parks, and quick zip to major commute routes to lower Fairfield County and NYC. Note, this is an estate sale, residence and property being sold "as-is". Welcome Home!
Listing Agent
Houlihan Lawrence Brokerage Phone: (203) 770-8591 License #RES.0800356 Listed on: 07/14/2025

Home Details
Home Type
- Single Family
Est. Annual Taxes
- $30,052
Year Built
- Built in 1973
Lot Details
- 7.39 Acre Lot
- Home fronts a stream
- Stone Wall
- Garden
- Property is zoned RAA
Home Design
- Colonial Architecture
- Saltbox Architecture
- Concrete Foundation
- Frame Construction
- Asphalt Shingled Roof
- Clap Board Siding
Interior Spaces
- 5,705 Sq Ft Home
- Vaulted Ceiling
- 3 Fireplaces
- French Doors
- Entrance Foyer
- Pull Down Stairs to Attic
- Laundry on main level
Kitchen
- Built-In Oven
- Electric Cooktop
- Range Hood
- Dishwasher
Bedrooms and Bathrooms
- 5 Bedrooms
Unfinished Basement
- Basement Fills Entire Space Under The House
- Interior Basement Entry
- Basement Storage
Parking
- 2 Car Garage
- Automatic Garage Door Opener
Outdoor Features
- Tennis Courts
- Balcony
- Shed
- Rain Gutters
Location
- Property is near shops
- Property is near a golf course
Schools
- Barlow Mountain Elementary School
- Scotts Ridge Middle School
- Ridgefield High School
Utilities
- Central Air
- Baseboard Heating
- Hot Water Heating System
- Heating System Uses Oil
- Private Company Owned Well
- Hot Water Circulator
- Oil Water Heater
- Fuel Tank Located in Basement
Listing and Financial Details
- Assessor Parcel Number 273319
Map
Home Values in the Area
Average Home Value in this Area
Tax History
| Year | Tax Paid | Tax Assessment Tax Assessment Total Assessment is a certain percentage of the fair market value that is determined by local assessors to be the total taxable value of land and additions on the property. | Land | Improvement |
|---|---|---|---|---|
| 2025 | $30,052 | $1,097,180 | $350,630 | $746,550 |
| 2024 | $28,911 | $1,097,180 | $350,630 | $746,550 |
| 2023 | $28,318 | $1,097,180 | $350,630 | $746,550 |
| 2022 | $28,346 | $997,040 | $250,460 | $746,580 |
| 2021 | $28,126 | $997,040 | $250,460 | $746,580 |
| 2020 | $28,037 | $997,040 | $250,460 | $746,580 |
| 2019 | $28,037 | $997,040 | $250,460 | $746,580 |
| 2018 | $27,698 | $997,040 | $250,460 | $746,580 |
| 2017 | $29,191 | $1,072,800 | $326,970 | $745,830 |
| 2016 | $28,633 | $1,072,800 | $326,970 | $745,830 |
| 2015 | $27,904 | $1,072,800 | $326,970 | $745,830 |
| 2014 | $27,904 | $1,072,800 | $326,970 | $745,830 |
Property History
| Date | Event | Price | List to Sale | Price per Sq Ft |
|---|---|---|---|---|
| 10/29/2025 10/29/25 | Price Changed | $1,875,000 | -6.0% | $329 / Sq Ft |
| 09/03/2025 09/03/25 | Price Changed | $1,995,000 | -7.2% | $350 / Sq Ft |
| 07/18/2025 07/18/25 | For Sale | $2,150,000 | -- | $377 / Sq Ft |
Source: SmartMLS
MLS Number: 24107799
APN: RIDG-000008-B000010
- 803 N Salem Rd
- 68 Mopus Bridge Rd
- 550 Barrack Hill Rd
- 213 Mamanasco Rd
- 85 Spring Valley Rd
- 70 Hilltop Dr
- 7 Craigmoor Rd S
- 415 Barrack Hill Rd
- 23 Pond Rd
- 86 Round Lake Rd
- 10 Hillcrest Ct
- 399 Ridgebury Rd
- 463 N Salem Rd
- 14 Dillman Ct
- 83 Aspen Ledges Rd
- 88 Green Ln
- 175 Finch Rd
- 34 Highview Dr
- 132 Finch Rd
- 8 Lost Pond Ln
- 744 Titicus Rd Unit B
- 14 Aspen Ledges Rd
- 318 Titicus Rd
- 15 N Lake Cir
- 9 S Shore Dr
- 24 Cove Rd
- 66 Pumping Station Rd
- 14 Clearview Terrace
- 57 Truesdale Lake Dr
- 8 Quarry Corner Unit 8
- 31 Main St
- 71 Mayfair Square
- 619 Danbury Rd
- 629 Danbury Rd Unit 42
- 69 Lawson Ln
- 2 Cook Close Unit 2
- 36 Carriage House Dr
- Woodland Rd
- 100 Reserve Rd
- 164 Spring St
