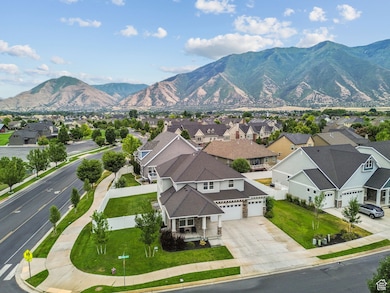
873 S Sunflower Ln Mapleton, UT 84664
Estimated payment $3,820/month
Highlights
- Hot Property
- Second Kitchen
- Mountain View
- Maple Ridge Elementary Rated A-
- RV or Boat Parking
- Corner Lot
About This Home
Spacious 5-Bedroom Home in Sought-After Mapleton Welcome to your dream home in one of Utah County's most desirable areas - Mapleton, known for its peaceful surroundings, mountain views, and small-town charm. This beautiful newer home offers plenty of space and style with 5 bedrooms and 4 bathrooms, thoughtfully designed for comfort and functionality. Step inside to an open-concept layout that's perfect for entertaining and everyday living. The modern kitchen features beautiful finishes, ample cabinetry, and a large island that flows seamlessly into the dining and living spaces. The primary suite is generously sized and offers a spa-like retreat with a luxurious bathroom featuring stylish finishes. Every bathroom in this home is tastefully designed, combining comfort and elegance. Downstairs, you'll find a fully finished basement complete with a second kitchenette, making it ideal for guests or extended family. Enjoy the quiet charm of Mapleton - a community loved for its scenic views, friendly atmosphere, and quick access to shopping, restaurants, and outdoor recreation. Whether you're hosting, relaxing, or building memories, this home checks all the boxes.
Home Details
Home Type
- Single Family
Est. Annual Taxes
- $3,095
Year Built
- Built in 2020
Lot Details
- 9,148 Sq Ft Lot
- Property is Fully Fenced
- Landscaped
- Corner Lot
- Sprinkler System
- Property is zoned Single-Family
HOA Fees
- $22 Monthly HOA Fees
Parking
- 3 Car Attached Garage
- 6 Open Parking Spaces
- RV or Boat Parking
Home Design
- Stone Siding
- Asphalt
- Stucco
Interior Spaces
- 3,863 Sq Ft Home
- 3-Story Property
- Double Pane Windows
- Blinds
- Sliding Doors
- Entrance Foyer
- Den
- Mountain Views
- Electric Dryer Hookup
Kitchen
- Second Kitchen
- Gas Oven
- Gas Range
- Free-Standing Range
- Microwave
- Disposal
Flooring
- Carpet
- Tile
Bedrooms and Bathrooms
- 5 Bedrooms
- Walk-In Closet
- Bathtub With Separate Shower Stall
Basement
- Basement Fills Entire Space Under The House
- Natural lighting in basement
Outdoor Features
- Porch
Schools
- Maple Ridge Elementary School
- Maple Mountain High School
Utilities
- Forced Air Heating and Cooling System
- Natural Gas Connected
Listing and Financial Details
- Assessor Parcel Number 41-886-0101
Community Details
Overview
- Harvest Park Association, Phone Number (435) 625-1695
- Harvest Park Subdivision
Recreation
- Snow Removal
Map
Home Values in the Area
Average Home Value in this Area
Tax History
| Year | Tax Paid | Tax Assessment Tax Assessment Total Assessment is a certain percentage of the fair market value that is determined by local assessors to be the total taxable value of land and additions on the property. | Land | Improvement |
|---|---|---|---|---|
| 2025 | $3,094 | $627,800 | $187,700 | $440,100 |
| 2024 | $3,094 | $303,105 | $0 | $0 |
| 2023 | $3,233 | $318,725 | $0 | $0 |
| 2022 | $3,342 | $325,765 | $0 | $0 |
| 2021 | $3,157 | $472,500 | $119,100 | $353,400 |
| 2020 | $1,360 | $108,300 | $108,300 | $0 |
| 2019 | $1,216 | $98,800 | $98,800 | $0 |
Property History
| Date | Event | Price | List to Sale | Price per Sq Ft |
|---|---|---|---|---|
| 10/22/2025 10/22/25 | For Sale | $675,000 | -- | $175 / Sq Ft |
Purchase History
| Date | Type | Sale Price | Title Company |
|---|---|---|---|
| Special Warranty Deed | -- | Mountain View Title |
Mortgage History
| Date | Status | Loan Amount | Loan Type |
|---|---|---|---|
| Open | $600,000 | Purchase Money Mortgage |
About the Listing Agent
Christopher's Other Listings
Source: UtahRealEstate.com
MLS Number: 2118905
APN: 41-886-0101
- 2113 W Autumn Dr
- 879 S Crescent Dr
- 161 W 250 S
- 473 W 350 S Unit 31
- 889 Sego Lily Way
- 674 S Meade St
- 828 N Old Fort Dr Unit 84
- 627 S Meade St
- 2101 W 325 S
- 442 S Doubleday St
- 572 S Chamberlain St
- 672 N 2560 E
- 1810 W 300 S Unit A
- 738 N Plainsman Dr Unit 107
- 708 N Plainsman Dr Unit 104
- 662 N Plainsman Dr Unit 101
- Juniper Plan at Shelly Acres Subdivision
- Evergreen Plan at Shelly Acres Subdivision
- Sycamore Plan at Shelly Acres Subdivision
- Spruce Plan at Shelly Acres Subdivision
- 1308 N 1980 E
- 1698 E Ridgefield Rd
- 1193 Dragonfly Ln
- 1251 Cattail Dr
- 1295-N Sr 51
- 898 N 1120 E
- 368 N Diamond Fork Loop
- 2342 E 830 S Unit 26
- 1329 E 410 S
- 810 W 2000 N Unit R2
- 1127 S 1560 E
- 1716 S 2900 E St
- 618 S 100 W Unit 103
- 587 S Main St Unit 4 bedroom
- 500 S Main St Unit 1A
- 500 S Main St Unit 3C
- 500 S Main St
- 723 Desert Willow Dr
- 687 N Main St
- 150 S Main St Unit 8






