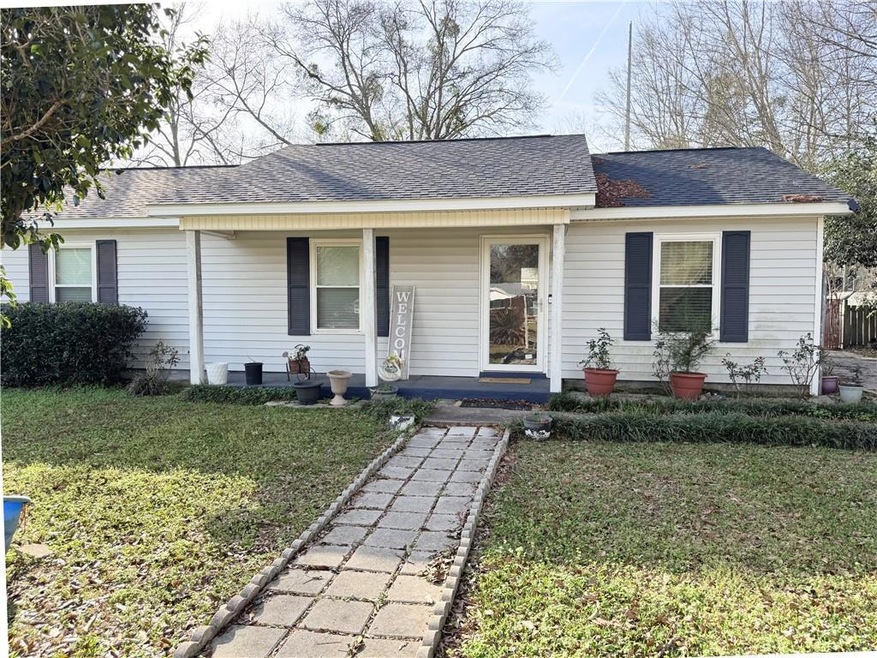
873 Scott Dr Mobile, AL 36608
Outer West Mobile NeighborhoodHighlights
- 1 Acre Lot
- Rural View
- Bonus Room
- Bernice J Causey Middle School Rated 9+
- Traditional Architecture
- Stone Countertops
About This Home
As of May 2025Discover the perfect blend of comfort and convenience in this beautifully updated 3-bedroom, 2-bathroom home, nestled on a peaceful one-acre lot adorned with mature fruit trees.Step inside to find upgraded porcelain tile flooring that mimics the warmth of hardwood. The hall bathroom has been tastefully remodeled, featuring a stunning walk-in shower. Enjoy the luxury of spacious bedrooms and a large laundry room for added functionality.The eat-in kitchen features gorgeous stone countertops, providing ample space for meal prep and gatherings. A huge bonus room at the back of the house offers endless possibilities—perfect for a playroom, home office, or entertainment space.Recent updates include new insulation, energy-efficient windows (Window World), vinyl siding, and a three-year-old roof. A 220-volt plug on the south side of the house is ready for a portable generator, and while gas is available at the street, it is not currently connected to the home.Outside, a new concrete driveway leads to a stunning backyard featuring satsumas, figs, blueberries, muscadine, kumquat, loquat, peach, orange, and cherry trees, along with breathtaking camellia bushes and amaryllis flowers.For those needing storage or workspace, the property includes a 20x20 workshop with electricity on a concrete slab and a 10x20 shed for additional storage. Cooks Termite has carried a bond on the home since 1991, and the septic system has been serviced as needed.Don't miss this rare opportunity to own a well-maintained, move-in-ready home with stunning outdoor spaces and modern updates!Buyer to verify all information during due diligence.
Last Agent to Sell the Property
Smitherman Partners RE License #126539 Listed on: 02/14/2025
Home Details
Home Type
- Single Family
Est. Annual Taxes
- $341
Year Built
- Built in 1980
Lot Details
- 1 Acre Lot
- Property fronts a county road
- Chain Link Fence
- Level Lot
- Back Yard Fenced and Front Yard
Home Design
- Traditional Architecture
- Slab Foundation
- Shingle Roof
- Vinyl Siding
Interior Spaces
- 1,862 Sq Ft Home
- 1-Story Property
- Ceiling Fan
- Double Pane Windows
- ENERGY STAR Qualified Windows
- Bonus Room
- Ceramic Tile Flooring
- Rural Views
- Laundry Room
Kitchen
- Eat-In Kitchen
- Stone Countertops
Bedrooms and Bathrooms
- 3 Main Level Bedrooms
- 2 Full Bathrooms
Parking
- 3 Parking Spaces
- Driveway
Outdoor Features
- Patio
- Separate Outdoor Workshop
- Shed
Schools
- Taylor White Elementary School
- Bernice J Causey Middle School
- Baker High School
Utilities
- Central Air
- Heating Available
- 220 Volts
- 110 Volts
- Septic Tank
- Phone Available
- Cable TV Available
Community Details
- Scott Acres Subdivision
Listing and Financial Details
- Assessor Parcel Number 270308000002513
Ownership History
Purchase Details
Similar Homes in the area
Home Values in the Area
Average Home Value in this Area
Purchase History
| Date | Type | Sale Price | Title Company |
|---|---|---|---|
| Deed | $37,500 | -- |
Mortgage History
| Date | Status | Loan Amount | Loan Type |
|---|---|---|---|
| Open | $119,700 | VA | |
| Closed | $136,000 | No Value Available | |
| Closed | $168,750 | FHA |
Property History
| Date | Event | Price | Change | Sq Ft Price |
|---|---|---|---|---|
| 05/16/2025 05/16/25 | Sold | $205,000 | -2.4% | $110 / Sq Ft |
| 04/02/2025 04/02/25 | Pending | -- | -- | -- |
| 03/21/2025 03/21/25 | Price Changed | $210,000 | -2.3% | $113 / Sq Ft |
| 02/14/2025 02/14/25 | For Sale | $215,000 | -- | $115 / Sq Ft |
Tax History Compared to Growth
Tax History
| Year | Tax Paid | Tax Assessment Tax Assessment Total Assessment is a certain percentage of the fair market value that is determined by local assessors to be the total taxable value of land and additions on the property. | Land | Improvement |
|---|---|---|---|---|
| 2024 | -- | $11,750 | $1,400 | $10,350 |
| 2023 | $0 | $11,080 | $1,620 | $9,460 |
| 2022 | $0 | $10,820 | $1,800 | $9,020 |
| 2021 | $0 | $10,730 | $1,800 | $8,930 |
| 2020 | $0 | $10,690 | $1,800 | $8,890 |
| 2019 | $0 | $10,760 | $1,850 | $8,910 |
| 2018 | $0 | $10,780 | $0 | $0 |
| 2017 | $0 | $10,700 | $0 | $0 |
| 2016 | -- | $11,000 | $0 | $0 |
| 2013 | -- | $10,720 | $0 | $0 |
Agents Affiliated with this Home
-
Jade Smitherman

Seller's Agent in 2025
Jade Smitherman
Smitherman Partners RE
(251) 895-3879
1 in this area
26 Total Sales
-
Sabrina Edwards
S
Buyer's Agent in 2025
Sabrina Edwards
EXIT Realty Lyon & Assoc.Fhope
(251) 510-7783
1 in this area
16 Total Sales
Map
Source: Gulf Coast MLS (Mobile Area Association of REALTORS®)
MLS Number: 7524073
APN: 27-03-08-0-000-025.13
- 401 Novatan Rd N
- 0 Novatan Rd N Unit 7621370
- 10790 Cattle Branch Ct Unit 10
- 10790 Cattle Branch Ct
- 10795 Paget Dr N
- 435 Paget Dr E
- 700 Eliza Jordan Rd N
- 10808 Legacy Ln
- 0 Legacy Ln Unit 7592378
- 0 Legacy Ln Unit 7549967
- 0 Legacy Ln Unit 7549964
- 0 Legacy Ln Unit 375639
- 0 Legacy Ln Unit 375638
- 304 Nolen Trace
- 10942 Heritage Cir N
- 0 Hampton Ridge Ct Unit 43 384275
- 0 Hampton Ridge Ct Unit 42 384270
- 0 Hampton Ridge Ct Unit 7637271
- 0 Hampton Ridge Ct Unit 7637233
- 0 Hampton Ridge Ct Unit 7606266
