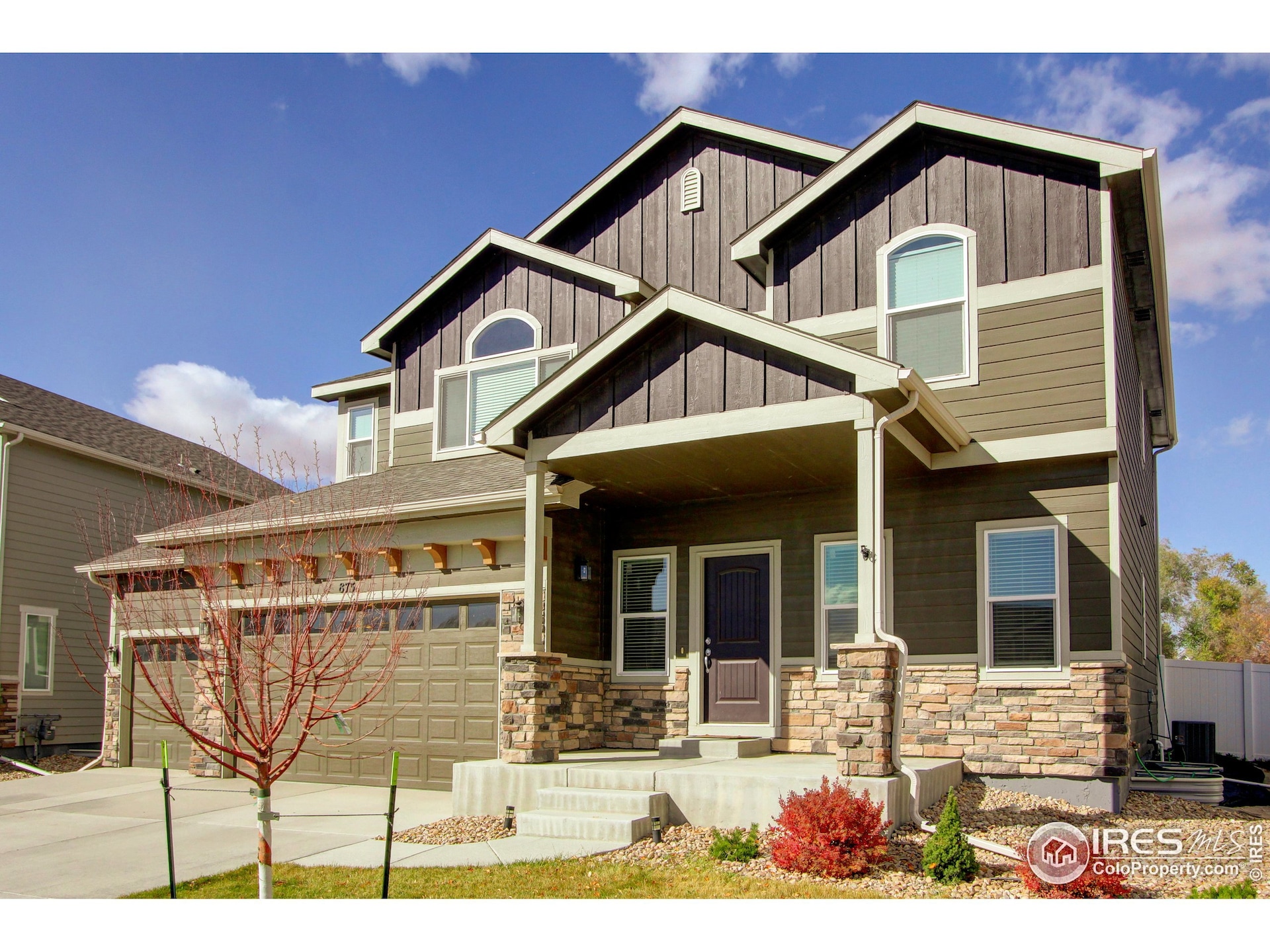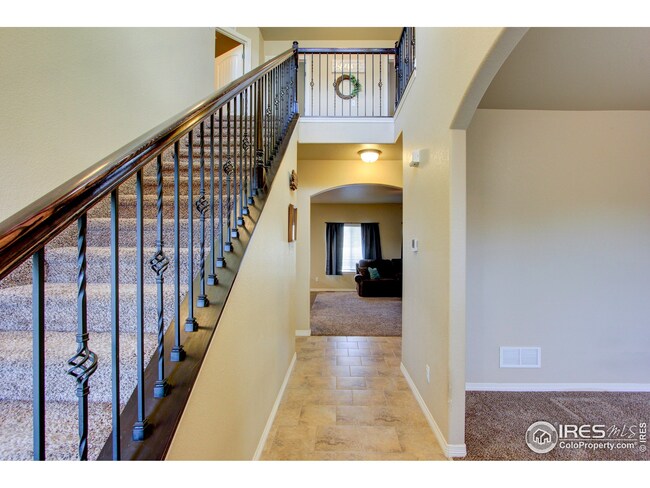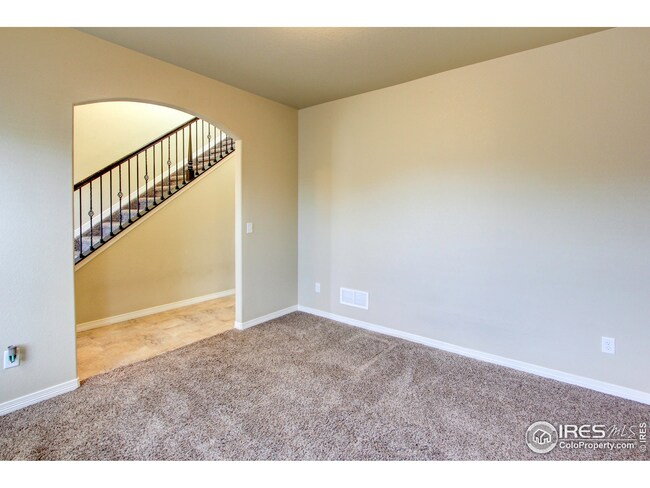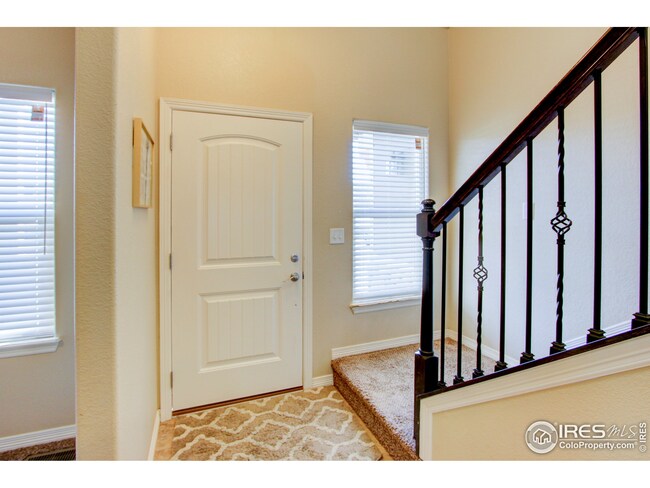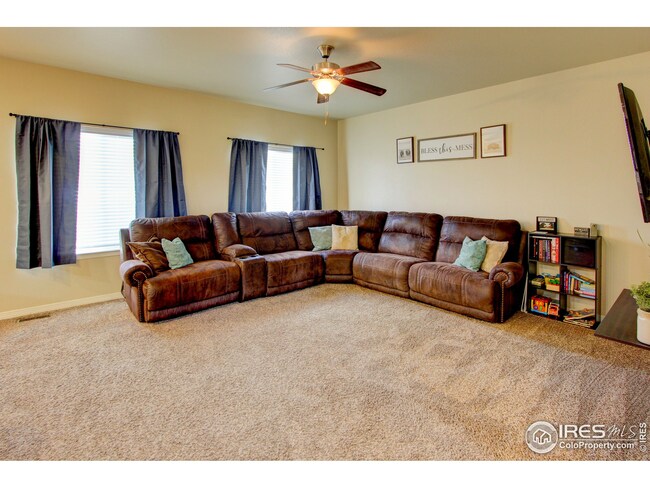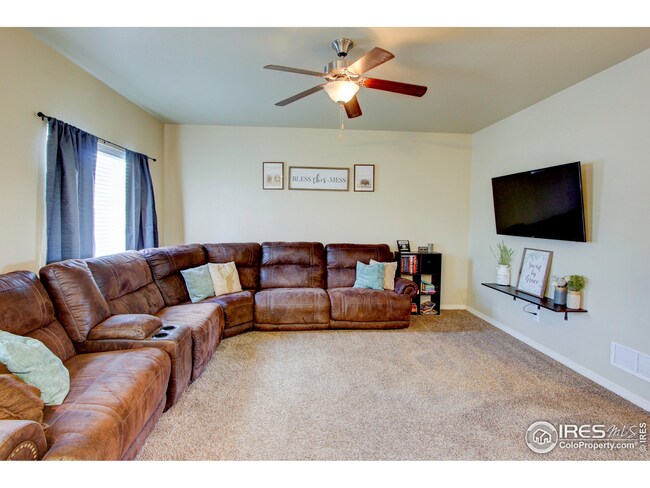
873 Shirttail Peak Dr Windsor, CO 80550
Highlights
- Mountain View
- Home Office
- Eat-In Kitchen
- Wood Flooring
- 4 Car Attached Garage
- Tandem Parking
About This Home
As of December 2021Open House 11/6! This spacious 2 Story boasts an open floorplan complete w a main floor office/flex rm, open kitchen concept w a gas range, 4 bedrooms upstairs, laundry and an amazing primary suite with a 5 piece bath. Professionally finished basement features rec/family area great for entertaining, 5th bedroom and bath. Enjoy Mountain Views from this private lot with no neighbors behind you! Bring your toys, you will have plenty of room in your 4 car garage, offering a $5,000 carpet allowance.
Home Details
Home Type
- Single Family
Est. Annual Taxes
- $3,940
Year Built
- Built in 2017
Lot Details
- 7,406 Sq Ft Lot
- Open Space
- Vinyl Fence
- Sprinkler System
HOA Fees
- $25 Monthly HOA Fees
Parking
- 4 Car Attached Garage
- Tandem Parking
- Garage Door Opener
Home Design
- Wood Frame Construction
- Composition Roof
- Composition Shingle
Interior Spaces
- 3,016 Sq Ft Home
- 2-Story Property
- Ceiling Fan
- Window Treatments
- Family Room
- Home Office
- Mountain Views
- Finished Basement
- Partial Basement
Kitchen
- Eat-In Kitchen
- Gas Oven or Range
- Self-Cleaning Oven
- Microwave
- Dishwasher
- Disposal
Flooring
- Wood
- Carpet
Bedrooms and Bathrooms
- 5 Bedrooms
- Walk-In Closet
Laundry
- Laundry on upper level
- Washer and Dryer Hookup
Outdoor Features
- Exterior Lighting
Schools
- Tozer Elementary School
- Severance Middle School
- Severance High School
Utilities
- Forced Air Heating and Cooling System
- High Speed Internet
- Satellite Dish
- Cable TV Available
Listing and Financial Details
- Assessor Parcel Number R8941325
Community Details
Overview
- Association fees include management
- Built by St Aubyn
- Winter Farm, Peakview Estates Subdivision
Recreation
- Park
Ownership History
Purchase Details
Home Financials for this Owner
Home Financials are based on the most recent Mortgage that was taken out on this home.Purchase Details
Home Financials for this Owner
Home Financials are based on the most recent Mortgage that was taken out on this home.Similar Homes in the area
Home Values in the Area
Average Home Value in this Area
Purchase History
| Date | Type | Sale Price | Title Company |
|---|---|---|---|
| Special Warranty Deed | $540,000 | Chicago Title | |
| Special Warranty Deed | $415,300 | Unfied Title Co Inc |
Mortgage History
| Date | Status | Loan Amount | Loan Type |
|---|---|---|---|
| Open | $500,000,000 | New Conventional | |
| Previous Owner | $423,922 | VA |
Property History
| Date | Event | Price | Change | Sq Ft Price |
|---|---|---|---|---|
| 03/20/2022 03/20/22 | Off Market | $540,000 | -- | -- |
| 12/15/2021 12/15/21 | Sold | $540,000 | 0.0% | $179 / Sq Ft |
| 10/29/2021 10/29/21 | For Sale | $540,000 | +30.0% | $179 / Sq Ft |
| 01/28/2019 01/28/19 | Off Market | $415,300 | -- | -- |
| 04/28/2017 04/28/17 | Sold | $415,300 | +9.1% | $138 / Sq Ft |
| 03/29/2017 03/29/17 | Pending | -- | -- | -- |
| 02/21/2017 02/21/17 | For Sale | $380,500 | -- | $126 / Sq Ft |
Tax History Compared to Growth
Tax History
| Year | Tax Paid | Tax Assessment Tax Assessment Total Assessment is a certain percentage of the fair market value that is determined by local assessors to be the total taxable value of land and additions on the property. | Land | Improvement |
|---|---|---|---|---|
| 2025 | $4,953 | $39,760 | $7,500 | $32,260 |
| 2024 | $4,953 | $39,760 | $7,500 | $32,260 |
| 2023 | $4,655 | $42,680 | $6,770 | $35,910 |
| 2022 | $4,331 | $31,970 | $6,320 | $25,650 |
| 2021 | $4,156 | $32,900 | $6,510 | $26,390 |
| 2020 | $3,940 | $30,590 | $5,720 | $24,870 |
| 2019 | $3,942 | $30,590 | $5,720 | $24,870 |
| 2018 | $3,629 | $25,790 | $5,040 | $20,750 |
| 2017 | $753 | $5,230 | $5,040 | $190 |
| 2016 | $437 | $3,010 | $3,010 | $0 |
| 2015 | $12 | $0 | $0 | $0 |
Agents Affiliated with this Home
-

Seller's Agent in 2021
Stephanie Nealy
eXp Realty LLC
(970) 227-6181
75 Total Sales
-
T
Buyer's Agent in 2021
Trischa Filipic
Picket Fence Properties
(970) 686-6544
22 Total Sales
-
S
Seller's Agent in 2017
Stephen Balliet
Balliet Realty
-

Buyer's Agent in 2017
Derek Andersen
Andersen Real Estate
(970) 381-9491
238 Total Sales
Map
Source: IRES MLS
MLS Number: 954151
APN: R8941325
- 848 Shirttail Peak Dr
- 34178 County Road 19
- 346 Blue Fortune Dr
- 356 Boxwood Dr
- 833 Canoe Birch Dr
- 743 Little Leaf Dr
- 783 Canoe Birch Dr
- 524 Vermilion Peak Dr
- 261 Cornelia Dr
- 741 Clydesdale Dr
- 244 Hillspire Dr
- 641 Denali Ct
- 27 Snowcap Dr
- 31 Snowcap Dr
- 20 Snowcap Dr
- 165 Boxwood Dr
- 144 Boxwood Dr
- 124 Boxwood Dr
- 145 Boxwood Dr
- 641 Babine Ct
