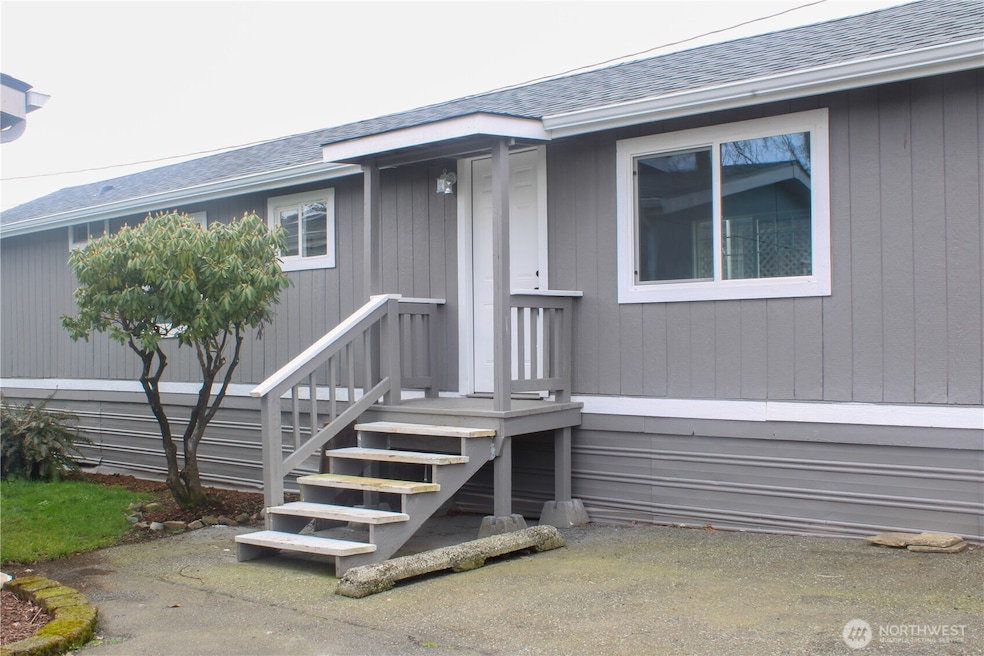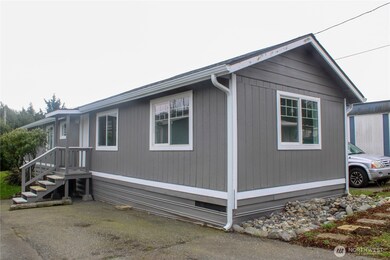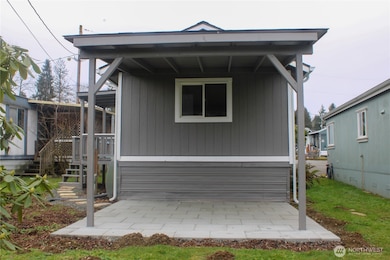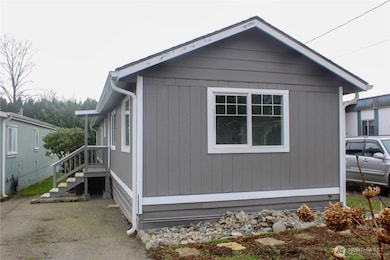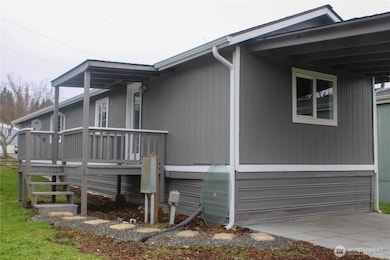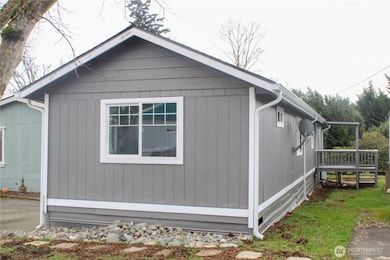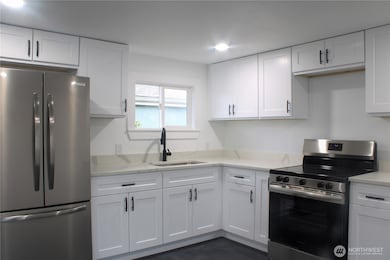8730 206th St SE Unit 18 Snohomish, WA 98296
Highlights
- 1-Story Property
- Double Wide
- North Facing Home
About This Home
This beautifully renovated prefabricated home in Maltby, WA, offers modern updates and spacious living in a peaceful community. With contemporary finishes throughout, it’s move-in ready for those seeking comfort and convenience. The open-concept layout enhances the bright living room, flowing into a modern kitchen with updated cabinetry and stainless-steel appliances. It features two spacious bedrooms, including a primary suite with an en-suite powder room. Additional highlights include updated flooring, fresh paint, and a dedicated laundry area. Outside, enjoy a large yard and newly built patio for relaxing or entertaining. Move in ready! Also for sale. See MLS #2306296. Motivated seller with seller financing possible. Bring offers.
Source: Northwest Multiple Listing Service (NWMLS)
MLS#: 2340185
Property Details
Home Type
- Mobile/Manufactured
Year Built
- Built in 1980
Interior Spaces
- 868 Sq Ft Home
- 1-Story Property
Bedrooms and Bathrooms
- 2 Bedrooms
- 1.5 Bathrooms
Parking
- 1 Parking Space
- Open Parking
Additional Features
- North Facing Home
- Double Wide
Community Details
- Maltby Subdivision
Listing and Financial Details
- Assessor Parcel Number 92-1232120
Map
Source: Northwest Multiple Listing Service (NWMLS)
MLS Number: 2340185
APN: 00960002601800
- 8730 206th St SE Unit 10
- 8730 206th St SE Unit 25
- 20801 86th Ave SE
- 20413 82nd Ave SE
- 0 212th St SE Unit NWM2389012
- 20230 99th Ave SE
- 7612 203rd St SE
- 9512 Woods Place
- 20600 74th Dr SE
- 10019 215th Place SE
- 7512 Marwood Place
- 21822 99th Ave SE
- 19808 Yew Way
- 20524 73rd Dr SE
- 19602 Yew Way
- 22109 Villa Dr
- 9830 220th Place SE
- 20027 70th Ave SE
- 20131 105th Ave SE
- 9918 220th Place SE
- 8730 206th St SE
- 8329 200th St SE
- 21324 50th Dr SE
- 3819 216th Place SE
- 23003 42nd Dr SE
- 4011 228th St SE
- 17916 38th Dr SE
- 17821 38th Dr SE
- 23940 40th Dr SE
- 17905 35th Ave SE Unit A1
- 14707 87th Ave SE Unit T6
- 18250 142nd Ave NE
- 14001 NE 183rd St
- 17617 35th Dr SE
- 2730 Stafford Way SE
- 3205 179th Place SE
- 14007 NE 181st St Unit C304
- 14309 NE Woodinville Duvall Rd
- 2129 Maltby Rd
- 20225 Bothell Everett Hwy
