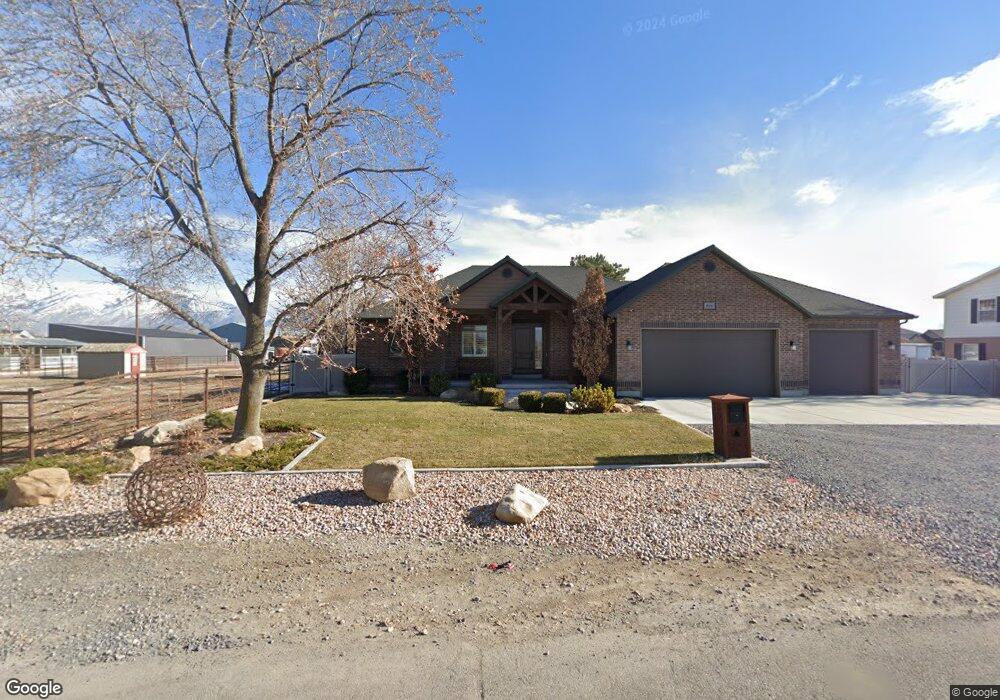Estimated Value: $844,000 - $1,214,940
4
Beds
4
Baths
1,880
Sq Ft
$534/Sq Ft
Est. Value
About This Home
This home is located at 8730 N 9150 W, Lehi, UT 84043 and is currently estimated at $1,003,485, approximately $533 per square foot. 8730 N 9150 W is a home located in Utah County with nearby schools including River Rock Elementary, Willowcreek Middle School, and Lehi High School.
Ownership History
Date
Name
Owned For
Owner Type
Purchase Details
Closed on
Jul 12, 2021
Sold by
Baxter Joshua John
Bought by
Baxter Kerri and The Monroe Canyon Trust
Current Estimated Value
Purchase Details
Closed on
May 18, 2021
Sold by
Baxter Joshua J and Baxter Kerri
Bought by
Baxter Joshua John
Purchase Details
Closed on
Mar 1, 2018
Sold by
Baxter Joshua
Bought by
Baxter Josh and Baxter Kerri
Home Financials for this Owner
Home Financials are based on the most recent Mortgage that was taken out on this home.
Original Mortgage
$130,000
Outstanding Balance
$74,757
Interest Rate
4.04%
Mortgage Type
New Conventional
Estimated Equity
$928,728
Purchase Details
Closed on
May 15, 2017
Sold by
Baxter Joshua J and Baxter Kerri
Bought by
Baxter Joshua
Home Financials for this Owner
Home Financials are based on the most recent Mortgage that was taken out on this home.
Original Mortgage
$300,000
Outstanding Balance
$249,487
Interest Rate
4.1%
Mortgage Type
New Conventional
Estimated Equity
$753,998
Purchase Details
Closed on
Feb 16, 2016
Sold by
Baxter Joshua J and Baxter Kerri
Bought by
Baxter Joshua J and Baxter Kerri
Home Financials for this Owner
Home Financials are based on the most recent Mortgage that was taken out on this home.
Original Mortgage
$400,000
Interest Rate
3.25%
Mortgage Type
Adjustable Rate Mortgage/ARM
Purchase Details
Closed on
Oct 19, 2012
Sold by
Caldwell Lee W
Bought by
Baxter Joshua J and Baxter Kerri
Home Financials for this Owner
Home Financials are based on the most recent Mortgage that was taken out on this home.
Original Mortgage
$140,000
Interest Rate
3.52%
Mortgage Type
New Conventional
Create a Home Valuation Report for This Property
The Home Valuation Report is an in-depth analysis detailing your home's value as well as a comparison with similar homes in the area
Home Values in the Area
Average Home Value in this Area
Purchase History
| Date | Buyer | Sale Price | Title Company |
|---|---|---|---|
| Baxter Kerri | -- | None Available | |
| Baxter Joshua John | -- | None Available | |
| Baxter Josh | -- | Key Land Title | |
| Baxter Joshua | -- | Frontier Title Ins Agen | |
| Baxter Joshua J | -- | North American Title | |
| Baxter Joshua J | -- | Provo Land Title Co |
Source: Public Records
Mortgage History
| Date | Status | Borrower | Loan Amount |
|---|---|---|---|
| Open | Baxter Josh | $130,000 | |
| Open | Baxter Joshua | $300,000 | |
| Closed | Baxter Joshua J | $400,000 | |
| Closed | Baxter Joshua J | $140,000 |
Source: Public Records
Tax History Compared to Growth
Tax History
| Year | Tax Paid | Tax Assessment Tax Assessment Total Assessment is a certain percentage of the fair market value that is determined by local assessors to be the total taxable value of land and additions on the property. | Land | Improvement |
|---|---|---|---|---|
| 2025 | $4,640 | $613,510 | $327,100 | $771,600 |
| 2024 | $4,136 | $543,020 | $0 | $0 |
| 2023 | $4,136 | $525,590 | $0 | $0 |
| 2022 | $3,861 | $849,100 | $260,900 | $588,200 |
| 2021 | $3,540 | $646,400 | $167,000 | $479,400 |
| 2020 | $3,342 | $603,000 | $155,000 | $448,000 |
| 2019 | $3,215 | $603,000 | $155,000 | $448,000 |
| 2018 | $330 | $532,100 | $142,500 | $389,600 |
| 2017 | $2,668 | $256,620 | $0 | $0 |
| 2016 | $1,595 | $136,225 | $0 | $0 |
| 2015 | $1,540 | $125,720 | $0 | $0 |
| 2014 | $1,506 | $122,370 | $0 | $0 |
Source: Public Records
Map
Nearby Homes
- 131 S 1900 W Unit 2
- 161 S 1475 W
- 2162 W Main St Unit E303
- 2178 W Main St Unit D301
- 1784 W Grays Place
- 1743 W Grays Place
- 41 N 2150 W
- 202 S 2035 W
- 380 S 1500 W
- 1215 W 125 S
- 1356 W 425 S
- 374 S 1330 West St
- 1379 W 425 S
- 1363 W 425 S
- The Annie Plan at Longhorn Meadows
- The Kaitlyn Plan at Longhorn Meadows
- The Autumn Plan at Longhorn Meadows
- The Aurora Plan at Longhorn Meadows
- The Roosevelt Plan at Longhorn Meadows
- The Christine Plan at Longhorn Meadows
- 182 N 1700 W
- 1719 W Dawn St
- 1719 W Dawn St Unit 124
- 217 N 1700 W
- 178 N 1700 W Unit 240
- 8766 N 9150 W
- 251 N 1700 W Unit 129
- 8699 N 9150 W
- 1676 W Brooke St Unit 239
- 1676 W Brooke St
- 1652 W Brooke St Unit 238
- 283 N 1700 W Unit 128
- 9600 W 8800 N
- 9656 W 8800 N
- 1751 W Dawn St Unit 123
- 1624 W Brooke St
- 318 N 1700 W Unit 19
- 318 N 1700 W
- 1582 W Brooke St
- 313 N 1700 W
