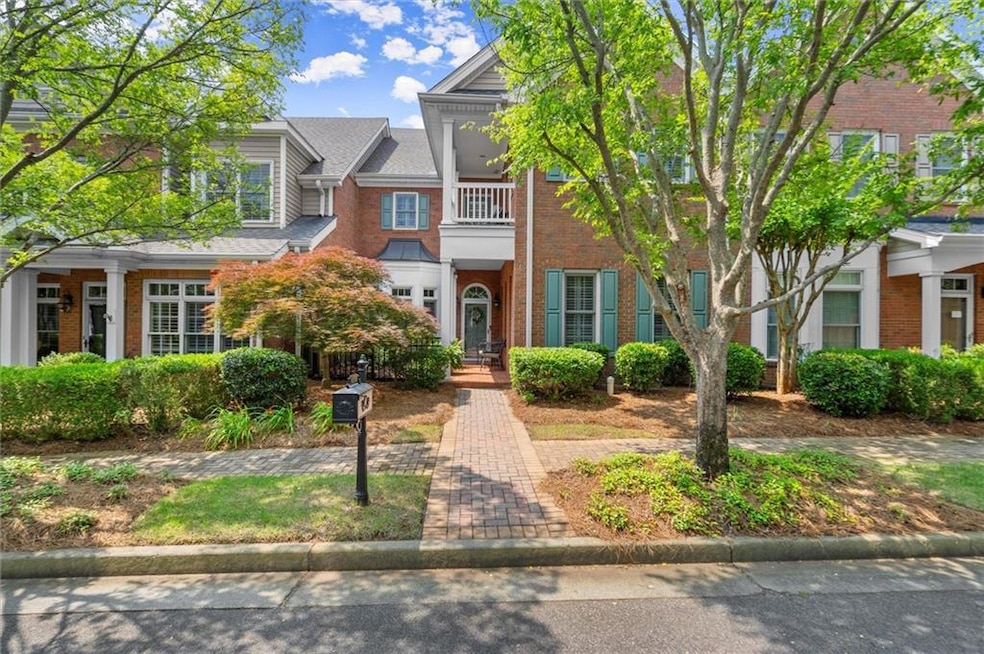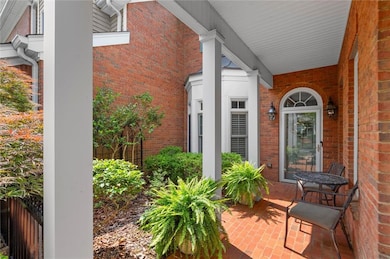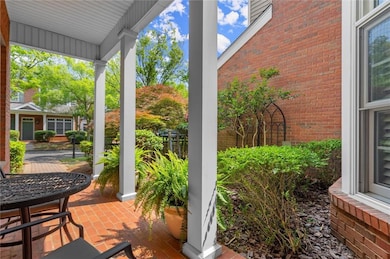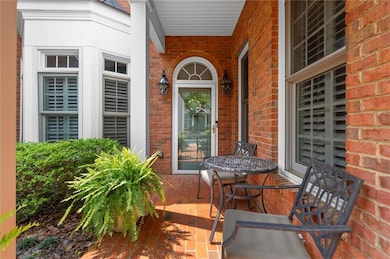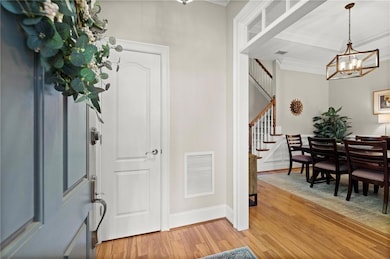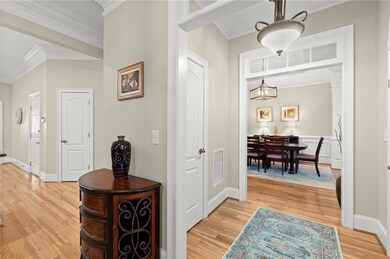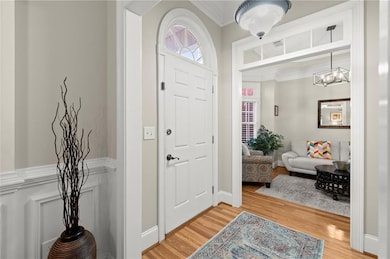8730 Parker Place Roswell, GA 30076
Estimated payment $4,012/month
Highlights
- Separate his and hers bathrooms
- Sitting Area In Primary Bedroom
- Deck
- Elkins Pointe Middle School Rated A-
- Gated Community
- Traditional Architecture
About This Home
Welcome to your dream townhome, situated in a sought-after gated-community. As you arrive, a landscaped front courtyard warmly welcomes you home. Upon entering, the high ceilings create an expansive and airy atmosphere, accentuated by beautiful crown molding and baseboards throughout. Experience the luxury of gleaming hardwood floors and plantation shutters that grace every level of this exquisite residence. The kitchen is a chef's paradise, boasting granite countertops, tiled backsplash and stainless appliances. A charming bay window adorns the breakfast room, offering a perfect nook to savor your morning coffee. The cozy family room, equipped with a gas fireplace, is ideal for relaxation and entertainment. The oversized master bedroom serves as a personal retreat, featuring a sitting room, an expansive walk-in closet, and a covered balcony. The master bath is a haven of luxury with a separate shower and soaking tub, and dual vanities to cater to your needs. Two additional large bedrooms each include generous walk-in closets, ensuring ample storage and comfort for everyone. The attic provides extra storage space, while the two-car garage offers room for a workshop and additional storage solutions. Step outside to a beautiful outdoor space with a large fenced-in patio, perfect for entertaining. Also, very low utilities with the property being 4-sided brick, well insulated and an interior unit. The property is situated in a highly desirable community, this townhome is close to top-rated schools, shopping, restaurants, and parks/trails/greenways, making it an ideal location for families and outdoor enthusiasts alike. The private, gated neighborhood is well-lit with street lights and features sidewalks and curbs for added safety and convenience. This townhome is just 1-mile to downtown Roswell/Canton Street and Roswell Area Park. Beautiful townhome in a great neighborhood and in an ideal location. This one is a must see!
Townhouse Details
Home Type
- Townhome
Est. Annual Taxes
- $3,514
Year Built
- Built in 2001
Lot Details
- 2,500 Sq Ft Lot
- Property fronts a private road
- Two or More Common Walls
- Private Entrance
- Landscaped
- Back Yard Fenced and Front Yard
HOA Fees
- $450 Monthly HOA Fees
Parking
- 2 Car Attached Garage
- Driveway Level
Home Design
- Traditional Architecture
- Slab Foundation
- Ridge Vents on the Roof
- Composition Roof
- Four Sided Brick Exterior Elevation
Interior Spaces
- 2,520 Sq Ft Home
- 2-Story Property
- Crown Molding
- Tray Ceiling
- Cathedral Ceiling
- Ceiling Fan
- Recessed Lighting
- Factory Built Fireplace
- Gas Log Fireplace
- Double Pane Windows
- Plantation Shutters
- Bay Window
- Entrance Foyer
- Great Room with Fireplace
- Family Room
- Breakfast Room
- Formal Dining Room
- Security Gate
Kitchen
- Breakfast Bar
- Gas Range
- Microwave
- Dishwasher
- Stone Countertops
- White Kitchen Cabinets
- Disposal
Flooring
- Wood
- Carpet
- Tile
Bedrooms and Bathrooms
- 3 Bedrooms
- Sitting Area In Primary Bedroom
- Oversized primary bedroom
- Walk-In Closet
- Separate his and hers bathrooms
- Dual Vanity Sinks in Primary Bathroom
- Whirlpool Bathtub
- Separate Shower in Primary Bathroom
Laundry
- Laundry Room
- Laundry on main level
- Sink Near Laundry
Eco-Friendly Details
- Energy-Efficient Windows
- Energy-Efficient HVAC
- Energy-Efficient Thermostat
Outdoor Features
- Balcony
- Deck
- Covered Patio or Porch
- Rain Gutters
Location
- Property is near schools
- Property is near shops
Schools
- Hembree Springs Elementary School
- Elkins Pointe Middle School
- Roswell High School
Utilities
- Forced Air Zoned Heating and Cooling System
- Heating System Uses Natural Gas
- Underground Utilities
- 220 Volts
- 110 Volts
- High Speed Internet
- Cable TV Available
Listing and Financial Details
- Assessor Parcel Number 12 187004062881
Community Details
Overview
- $900 Initiation Fee
- 39 Units
- Community Management Assoc Association
- Westbrook At Crossville Subdivision
- Rental Restrictions
Recreation
- Trails
Security
- Gated Community
- Fire and Smoke Detector
Map
Home Values in the Area
Average Home Value in this Area
Tax History
| Year | Tax Paid | Tax Assessment Tax Assessment Total Assessment is a certain percentage of the fair market value that is determined by local assessors to be the total taxable value of land and additions on the property. | Land | Improvement |
|---|---|---|---|---|
| 2025 | $739 | $235,320 | $39,600 | $195,720 |
| 2023 | $739 | $196,280 | $33,200 | $163,080 |
| 2022 | $3,319 | $175,160 | $39,160 | $136,000 |
| 2021 | $3,912 | $155,680 | $24,880 | $130,800 |
| 2020 | $3,907 | $137,400 | $10,120 | $127,280 |
| 2019 | $669 | $135,000 | $9,960 | $125,040 |
| 2018 | $3,978 | $140,920 | $18,840 | $122,080 |
| 2017 | $3,107 | $118,440 | $22,560 | $95,880 |
| 2016 | $3,106 | $118,440 | $22,560 | $95,880 |
| 2015 | $3,765 | $118,440 | $22,560 | $95,880 |
| 2014 | $3,240 | $118,440 | $22,560 | $95,880 |
Property History
| Date | Event | Price | List to Sale | Price per Sq Ft | Prior Sale |
|---|---|---|---|---|---|
| 09/24/2025 09/24/25 | Price Changed | $619,000 | -2.5% | $246 / Sq Ft | |
| 07/09/2025 07/09/25 | For Sale | $635,000 | +78.9% | $252 / Sq Ft | |
| 01/09/2017 01/09/17 | Sold | $355,000 | -1.4% | $141 / Sq Ft | View Prior Sale |
| 11/11/2016 11/11/16 | Pending | -- | -- | -- | |
| 10/25/2016 10/25/16 | Price Changed | $359,900 | -2.2% | $143 / Sq Ft | |
| 10/17/2016 10/17/16 | For Sale | $367,900 | -- | $146 / Sq Ft |
Purchase History
| Date | Type | Sale Price | Title Company |
|---|---|---|---|
| Warranty Deed | $355,000 | -- | |
| Deed | $299,900 | -- |
Mortgage History
| Date | Status | Loan Amount | Loan Type |
|---|---|---|---|
| Open | $150,000 | New Conventional | |
| Previous Owner | $260,000 | New Conventional |
Source: First Multiple Listing Service (FMLS)
MLS Number: 7608375
APN: 12-1870-0406-288-1
- 110 Great Oaks Ln
- 115 Great Oaks Ln
- 120 Gala Ct
- 515 Wavetree Dr
- 1012 Towneship Way
- 178 Victoria Way
- 1002 Towneship Way
- 5022 Towneship Creek Rd
- 1000 Sterling Ct
- 200 Bent Grass Dr
- 310 Bloomfield Ct
- 5000 Lexington Dr
- 3095 Bellingrath Blvd
- 400 Robin Ct Unit 5
- 220 Hollyberry Ct
- 220 Hollyberry Dr
- 425 Houze Way
- 2012 Towneship Trail
- 425 Monivea Ln
- 165 Kiveton Park Dr
- 20 Wren Dr
- 500 Elgaen Ct
- 585 W Crossville Rd
- 1275 Pine Valley Ct
- 11042 Alpharetta Hwy
- 230 Bluff Oak Dr
- 1180 Canton St
- 555 Eagles Crest Village Ln
- 190 Thompson Place
- 330 Lake Crest Dr
- 310 Finchley Dr
- 1806 Liberty Ln Unit 125
- 1055 Alpharetta
- 1330 Land O Lakes Dr
- 100 Legacy Oaks Cir
- 3000 Forrest Walk
- 820 Freedom Ln
