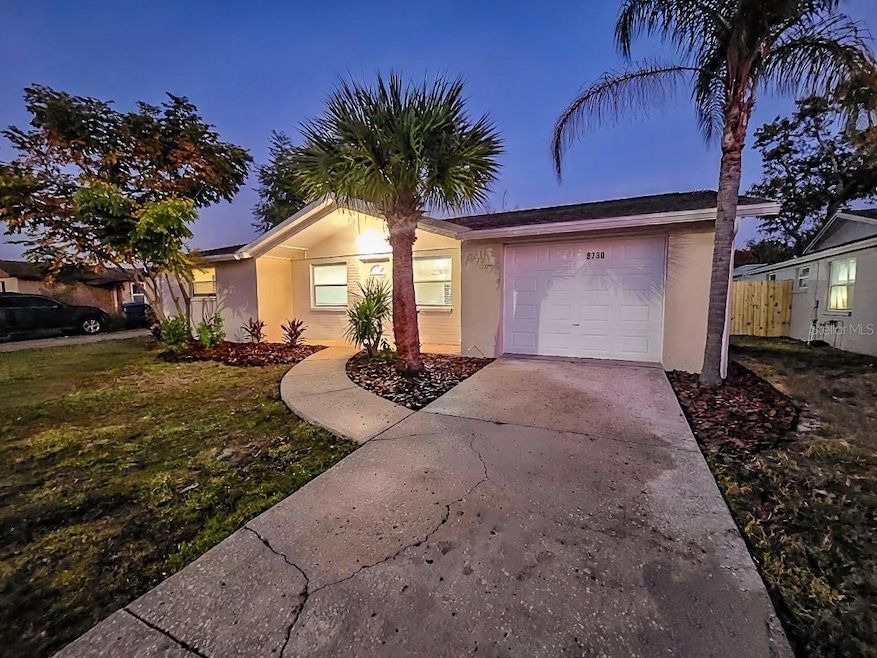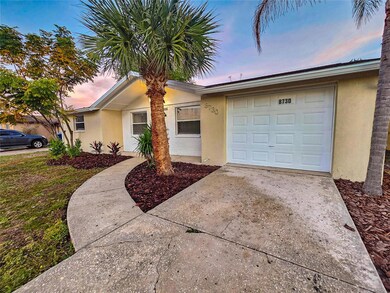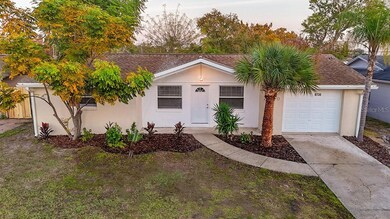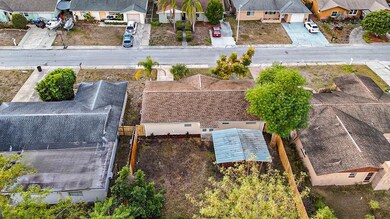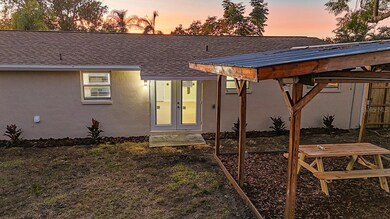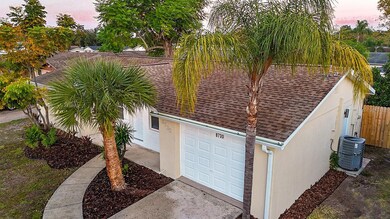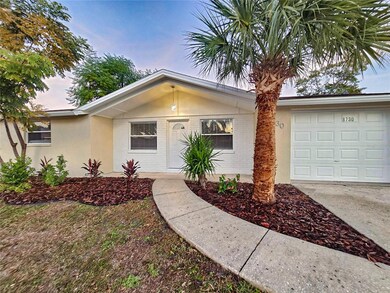8730 Sabal Way Port Richey, FL 34668
Estimated payment $1,279/month
Highlights
- Open Floorplan
- No HOA
- Living Room
- Florida Architecture
- 1 Car Attached Garage
- Outdoor Storage
About This Home
Discover this beautifully updated, move-in ready concrete-block home offering 928 sq. ft. of comfortable modern living. Thoughtfully renovated from top to bottom, this property features 2 spacious bedrooms, 1 updated bath, a newer central A/C (under 5 years), newer roof (under 6 years), new water heater, and an upgraded electrical panel. The open-concept interior provides a bright and functional flow perfect for everyday living. Outside, enjoy a 392 sq. ft. finished garage and a brand-new, fully fenced backyard offering privacy and space to relax. A charming custom gazebo sets the stage for grilling, gatherings, and outdoor enjoyment year-round. Ideally located just minutes from shopping, dining, and everyday conveniences, this home is also steps from vibrant Downtown New Port Richey—known for its riverfront parks, waterfront restaurants, boutiques, breweries, and lively community events. Nature lovers will appreciate nearby access to the Pithlachascotee River for kayaking and fishing, plus the extensive trails of Jay B. Starkey Wilderness Park. With effortless access to Gulf-coast beaches, marinas, entertainment, and all that Tampa Bay has to offer, this property delivers an exceptional blend of comfort, convenience, and lifestyle. Whether you’re looking for a primary home or a smart investment in a fast-growing coastal community, this one checks all the boxes.
Listing Agent
EXP REALTY LLC Brokerage Phone: 888-883-8509 License #3373651 Listed on: 11/21/2025

Home Details
Home Type
- Single Family
Est. Annual Taxes
- $458
Year Built
- Built in 1975
Lot Details
- 5,400 Sq Ft Lot
- West Facing Home
- Chain Link Fence
- Level Lot
Parking
- 1 Car Attached Garage
Home Design
- Florida Architecture
- Slab Foundation
- Shingle Roof
- Block Exterior
Interior Spaces
- 928 Sq Ft Home
- Open Floorplan
- Ceiling Fan
- Living Room
- Vinyl Flooring
- Laundry in Garage
Kitchen
- Range with Range Hood
- Disposal
Bedrooms and Bathrooms
- 2 Bedrooms
- 1 Full Bathroom
Outdoor Features
- Outdoor Storage
Utilities
- Central Heating and Cooling System
- Electric Water Heater
Community Details
- No Home Owners Association
- Ridge Crest Gardens Subdivision
Listing and Financial Details
- Legal Lot and Block 118 / 101
- Assessor Parcel Number 28-25-16-0140-00000-1180
Map
Home Values in the Area
Average Home Value in this Area
Tax History
| Year | Tax Paid | Tax Assessment Tax Assessment Total Assessment is a certain percentage of the fair market value that is determined by local assessors to be the total taxable value of land and additions on the property. | Land | Improvement |
|---|---|---|---|---|
| 2025 | $451 | $43,840 | -- | -- |
| 2024 | $451 | $42,610 | -- | -- |
| 2023 | $422 | $41,370 | $0 | $0 |
| 2022 | $453 | $40,170 | $0 | $0 |
| 2021 | $431 | $39,000 | $21,060 | $17,940 |
| 2020 | $416 | $38,470 | $9,180 | $29,290 |
| 2019 | $397 | $37,610 | $0 | $0 |
| 2018 | $380 | $36,914 | $0 | $0 |
| 2017 | $363 | $36,421 | $0 | $0 |
| 2016 | $312 | $34,938 | $0 | $0 |
| 2015 | $311 | $34,695 | $0 | $0 |
| 2014 | $294 | $35,382 | $9,180 | $26,202 |
Property History
| Date | Event | Price | List to Sale | Price per Sq Ft |
|---|---|---|---|---|
| 11/21/2025 11/21/25 | For Sale | $235,000 | -- | $253 / Sq Ft |
Purchase History
| Date | Type | Sale Price | Title Company |
|---|---|---|---|
| Warranty Deed | $90,000 | Orange Blossom Title Services |
Source: Stellar MLS
MLS Number: TB8450558
APN: 28-25-16-0140-00000-1180
- 8717 Spanish Moss Dr
- 8628 Roble Way
- 6501 Ridge Crest Dr
- 8739 Lido Ln
- 8927 Roble Way
- 8825 Lido Ln
- 8934 Tropical Palm Way
- 6406 Pawling Ave
- 9005 Robert Ave
- 9008 Kileen Ave
- 6529 Stone Rd
- 6348 Pawling Ave
- 9013 Robert Ave
- 9016 Robert Ave
- 9021 Kileen Ave Unit 141
- 9021 Kileen Ave
- 9008 Rawlins Ave
- 9013 Daniel Ave
- 9041 Shawn Ave
- 9017 Rawlins Ave
- 5108 Sandalwood Dr
- 6503 Ridge Crest Dr
- 6633 Tripoli Way
- 8540 Robilina Rd
- 8602 Pioneer Trail
- 6750 Moonglow Dr Unit 102
- 9011 Saint Clair Ln
- 8948 Lido Ln
- 8928 Sterling Ln
- 9110 St Clair Ln
- 9104 Lido Ln
- 7100 Sandalwood Dr
- 9033 Pegasus Ave
- 8356 Journet Blvd
- 9310 Valleyview Ln
- 7221 Stone Rd Unit 14
- 7226 San Moritz Dr
- 7325 Nova Scotia Dr
- 7023 Bramblewood Dr
- 9240 Glen Moor Ln
