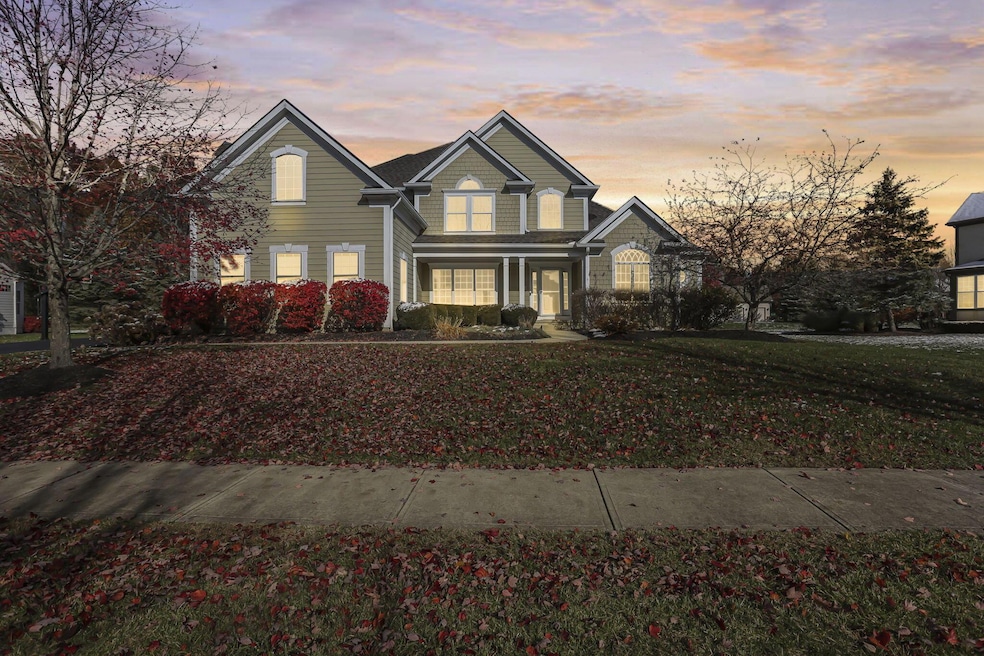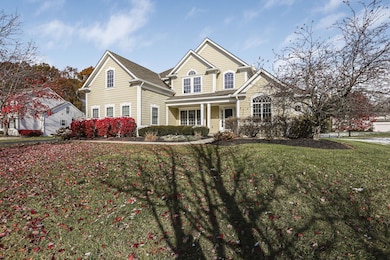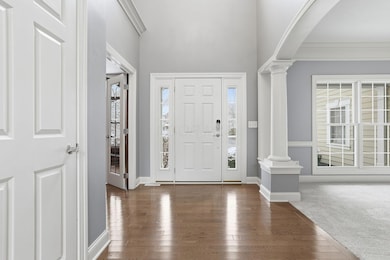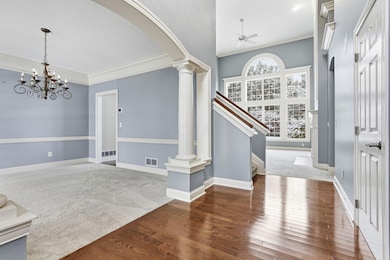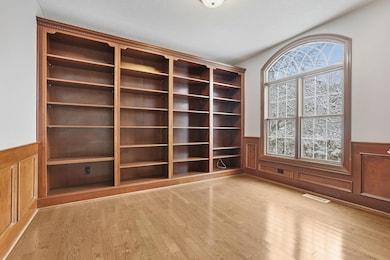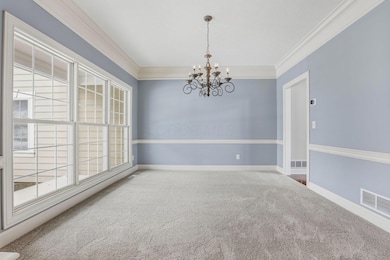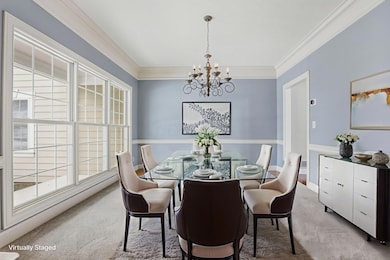8730 Swisher Creek Crossing New Albany, OH 43054
Estimated payment $5,572/month
Highlights
- Deck
- Wood Flooring
- Bonus Room
- Lincoln High School Rated A-
- Main Floor Primary Bedroom
- Great Room
About This Home
Welcome to 8730 Swisher Creek Crossing an elegant home nestled on nearly an acre in the sought after Woods at Swisher Creek neighborhood of New Albany. Thoughtfully designed with soaring ceilings, abundant natural light, and a layout that balances everyday comfort with timeless style. The heart of the home features a bright, open kitchen with white cabinetry, granite countertops, and stainless steel appliances. The first floor owner's suite offers a peaceful retreat with tall ceilings, walk-in closet, and a spa inspired bath. The upper level includes three additional bedrooms a shared Jack-and-Jill bath, a second full bath plus a large bonus room that can serve a as fifth bedroom, playroom, or home office. Outside, the private wooded lot provides a rare sense of space and serenity complete with a custom paver patio and plenty of room to relax or entertain. A three-car side-load garage, full basement with bath rough in, and newer mechanicals round out the impressive list of features. This home truly captures the best of New Albany living graceful design, generous space, and a setting that feels like your own private retreat.
Open House Schedule
-
Sunday, November 23, 20251:00 to 3:00 pm11/23/2025 1:00:00 PM +00:0011/23/2025 3:00:00 PM +00:00Add to Calendar
Home Details
Home Type
- Single Family
Est. Annual Taxes
- $13,121
Year Built
- Built in 2004
Lot Details
- 0.83 Acre Lot
HOA Fees
- $79 Monthly HOA Fees
Parking
- 3 Car Attached Garage
- Side or Rear Entrance to Parking
- Garage Door Opener
Home Design
- Block Foundation
Interior Spaces
- 3,624 Sq Ft Home
- 2-Story Property
- Gas Log Fireplace
- Insulated Windows
- Great Room
- Bonus Room
- Basement Fills Entire Space Under The House
- Laundry on main level
Kitchen
- Gas Range
- Microwave
- Dishwasher
Flooring
- Wood
- Carpet
- Ceramic Tile
Bedrooms and Bathrooms
- 4 Bedrooms | 1 Primary Bedroom on Main
Outdoor Features
- Deck
- Patio
Utilities
- Forced Air Heating and Cooling System
- Heating System Uses Gas
Community Details
- Association Phone (614) 531-9229
- Mike Wolf HOA
Listing and Financial Details
- Assessor Parcel Number 170-002992
Map
Home Values in the Area
Average Home Value in this Area
Tax History
| Year | Tax Paid | Tax Assessment Tax Assessment Total Assessment is a certain percentage of the fair market value that is determined by local assessors to be the total taxable value of land and additions on the property. | Land | Improvement |
|---|---|---|---|---|
| 2024 | $13,121 | $230,240 | $47,780 | $182,460 |
| 2023 | $12,946 | $230,230 | $47,775 | $182,455 |
| 2022 | $18,208 | $253,650 | $21,000 | $232,650 |
| 2021 | $17,685 | $253,650 | $21,000 | $232,650 |
| 2020 | $17,567 | $253,650 | $21,000 | $232,650 |
| 2019 | $14,703 | $210,770 | $17,500 | $193,270 |
| 2018 | $13,555 | $210,770 | $17,500 | $193,270 |
| 2017 | $13,499 | $210,770 | $17,500 | $193,270 |
| 2016 | $12,460 | $176,960 | $31,150 | $145,810 |
| 2015 | $12,487 | $176,960 | $31,150 | $145,810 |
| 2014 | $12,010 | $176,960 | $31,150 | $145,810 |
| 2013 | $5,846 | $176,960 | $31,150 | $145,810 |
Property History
| Date | Event | Price | List to Sale | Price per Sq Ft | Prior Sale |
|---|---|---|---|---|---|
| 11/13/2025 11/13/25 | For Sale | $834,900 | +39.4% | $230 / Sq Ft | |
| 03/27/2025 03/27/25 | Off Market | $599,000 | -- | -- | |
| 09/07/2018 09/07/18 | Sold | $599,000 | -0.2% | $153 / Sq Ft | View Prior Sale |
| 08/08/2018 08/08/18 | Pending | -- | -- | -- | |
| 08/07/2018 08/07/18 | For Sale | $599,900 | +26.3% | $154 / Sq Ft | |
| 04/18/2013 04/18/13 | Sold | $475,000 | 0.0% | $122 / Sq Ft | View Prior Sale |
| 03/19/2013 03/19/13 | Pending | -- | -- | -- | |
| 09/02/2011 09/02/11 | For Sale | $475,000 | -- | $122 / Sq Ft |
Purchase History
| Date | Type | Sale Price | Title Company |
|---|---|---|---|
| Warranty Deed | $599,000 | Northwest Advantage Title Ag | |
| Warranty Deed | $475,000 | None Available | |
| Warranty Deed | $585,000 | Transohio R |
Mortgage History
| Date | Status | Loan Amount | Loan Type |
|---|---|---|---|
| Open | $599,000 | Adjustable Rate Mortgage/ARM | |
| Previous Owner | $377,500 | New Conventional | |
| Previous Owner | $525,000 | Purchase Money Mortgage |
Source: Columbus and Central Ohio Regional MLS
MLS Number: 225042659
APN: 170-002992
- 7860 Clark State Rd
- 8381 Laidbrook Place
- 2599 Taberville Dr
- 7501 Morse Rd
- 9146 Pennington Way
- 2557 Taberville Dr
- 2488 Elisabeth Ln Unit Lot 23
- 2462 Elisabeth Ln Unit Lot 25
- 5026 Babbitt Rd
- 0 Morse Rd SW
- 2716 Fieldwin Dr
- 8190 Clark State Ct
- 8648 Ben Hale Ct Unit Lot 11
- 8603 Ben Hale Ct Unit Lot 19
- 3243 Dixon Rd SW
- 2942 Clark State Crossing
- 8582 Paddock Trail
- 8400 Creek Hollow Rd
- 3773 Dixon Rd SW
- 14617 Morse Rd SW
- 6600 Wheatly Rd
- 6582 Wheatly Rd Unit Lot 601
- 1271 Morningside St
- 1245 Cloverview St
- 7802 Jefferson Run
- 1004 Taylor Glen Blvd E
- 7754 Jefferson Run
- 1521 Mckinney Ln
- 1780 Reynoldsburg - New Albany Rd
- 8810 Greylag Loop
- 1101 Pin Oak Ln
- 1162 Mcneil Dr
- 7736 Powers Ridge Dr
- 7885 Waggoner Trace Dr
- 5268 Summit Rd SW
- 200 W Main St
- 857 Cedar Run Dr
- 15 Keswick Commons Unit 15
- 817 Bent Oak Dr
- 962 Preble Dr
