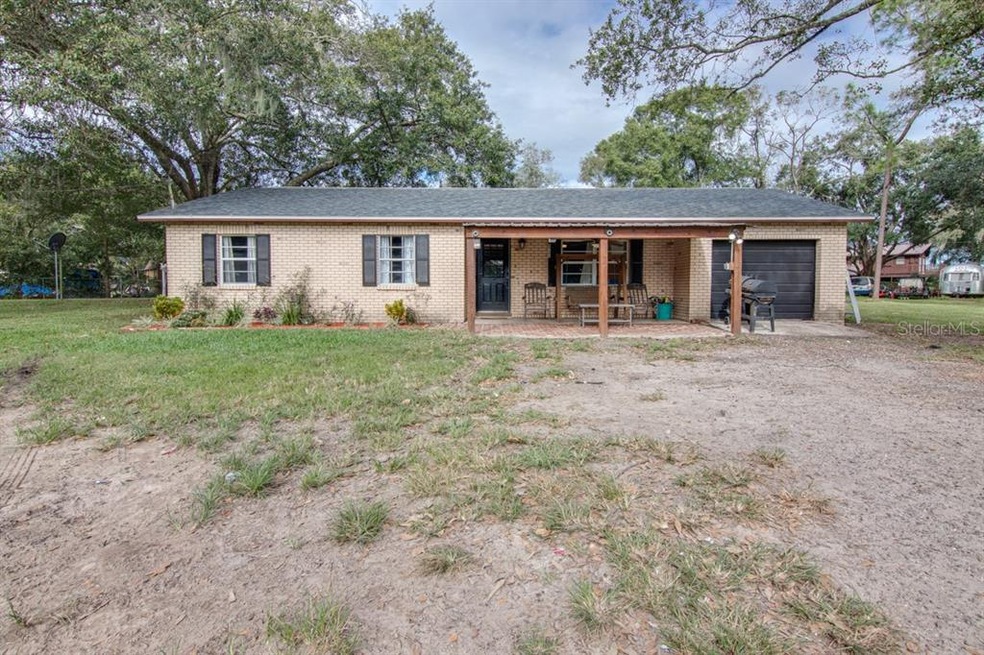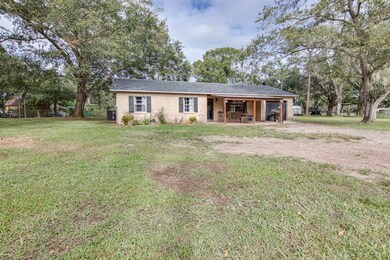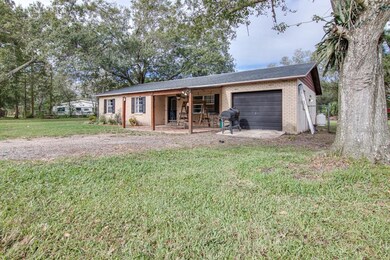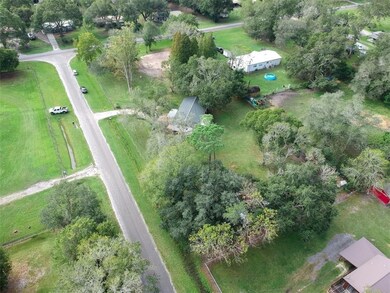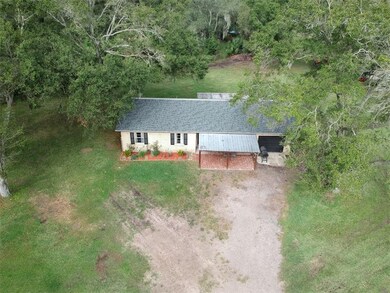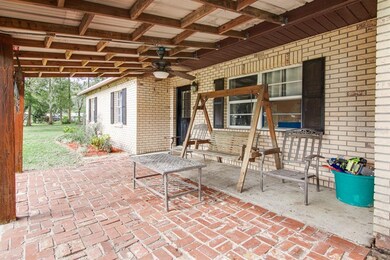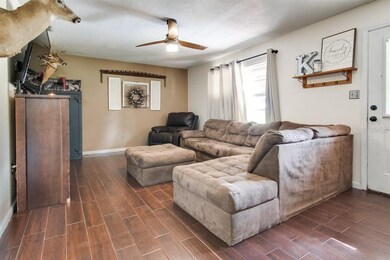
8731 Edison Rd Lithia, FL 33547
Highlights
- Corner Lot
- Stone Countertops
- Tile Flooring
- Durant High School Rated A-
- 1 Car Attached Garage
- Outdoor Storage
About This Home
As of March 2021Come check out this 3Bed/2Bath/1 Car Garage block home sitting on 1.42 acres in the peaceful Keysville Estates in Lithia. If you're looking for tranquility and land to roam this is it! The home is situated on an oversized cleared corner lot that is fully fenced with no HOA restrictions so bring all your toys with no hassles. The home features a newer roof and HVAC (2017) for peace of mind. Step inside and see the country farm style home with newer wood-like tile floors, fresh paint and an upgraded kitchen which features granite countertops, tasteful wood backsplash, stainless steel appliances including a gas stove/oven. Newer white cabinets with chrome pulls, exposed shelving and plenty of storage. With mostly all newer windows and the bathrooms with shiplap walls and kitchen which have all been upgraded in 2017 making this gem fully move in ready! Outback there is a covered porch, tree house and plenty of space to build a barn, workshop or whatever you desire, the possibilities are endless! Schedule your showing today before it is too late!
Last Agent to Sell the Property
AGILE GROUP REALTY License #3325762 Listed on: 11/20/2020

Home Details
Home Type
- Single Family
Est. Annual Taxes
- $1,886
Year Built
- Built in 1981
Lot Details
- 1.42 Acre Lot
- Southeast Facing Home
- Fenced
- Corner Lot
- Oversized Lot
- Cleared Lot
- Property is zoned AS-1
Parking
- 1 Car Attached Garage
Home Design
- Slab Foundation
- Shingle Roof
- Concrete Siding
- Block Exterior
Interior Spaces
- 1,128 Sq Ft Home
- 1-Story Property
- Ceiling Fan
- Tile Flooring
Kitchen
- Range
- Microwave
- Dishwasher
- Stone Countertops
Bedrooms and Bathrooms
- 3 Bedrooms
- 2 Full Bathrooms
Outdoor Features
- Exterior Lighting
- Outdoor Storage
Schools
- Pinecrest Elementary School
- Turkey Creek Middle School
- Durant High School
Utilities
- Central Heating and Cooling System
- Thermostat
- Well
- Septic Tank
- Cable TV Available
Community Details
- Keysville Estates Subdivision
Listing and Financial Details
- Legal Lot and Block 9 / A
- Assessor Parcel Number U-14-30-22-3BG-A00000-00009.0
Ownership History
Purchase Details
Home Financials for this Owner
Home Financials are based on the most recent Mortgage that was taken out on this home.Purchase Details
Home Financials for this Owner
Home Financials are based on the most recent Mortgage that was taken out on this home.Similar Home in the area
Home Values in the Area
Average Home Value in this Area
Purchase History
| Date | Type | Sale Price | Title Company |
|---|---|---|---|
| Special Warranty Deed | $247,000 | Digital Title Solutions | |
| Warranty Deed | $130,000 | Brokers Title Of Tampa Llc |
Mortgage History
| Date | Status | Loan Amount | Loan Type |
|---|---|---|---|
| Open | $217,745 | FHA | |
| Previous Owner | $155,783 | FHA | |
| Previous Owner | $180,000 | Reverse Mortgage Home Equity Conversion Mortgage | |
| Previous Owner | $78,575 | New Conventional |
Property History
| Date | Event | Price | Change | Sq Ft Price |
|---|---|---|---|---|
| 03/17/2021 03/17/21 | Sold | $247,000 | -1.2% | $219 / Sq Ft |
| 01/21/2021 01/21/21 | Pending | -- | -- | -- |
| 01/20/2021 01/20/21 | For Sale | $250,000 | 0.0% | $222 / Sq Ft |
| 11/23/2020 11/23/20 | Pending | -- | -- | -- |
| 11/20/2020 11/20/20 | For Sale | $250,000 | +92.3% | $222 / Sq Ft |
| 02/08/2018 02/08/18 | Sold | $130,000 | +4.1% | $115 / Sq Ft |
| 11/27/2017 11/27/17 | Pending | -- | -- | -- |
| 11/24/2017 11/24/17 | For Sale | $124,900 | -- | $111 / Sq Ft |
Tax History Compared to Growth
Tax History
| Year | Tax Paid | Tax Assessment Tax Assessment Total Assessment is a certain percentage of the fair market value that is determined by local assessors to be the total taxable value of land and additions on the property. | Land | Improvement |
|---|---|---|---|---|
| 2024 | $3,901 | $234,683 | -- | -- |
| 2023 | $3,752 | $227,848 | $62,622 | $165,226 |
| 2022 | $4,219 | $258,356 | $52,185 | $206,171 |
| 2021 | $2,694 | $168,300 | $0 | $0 |
| 2020 | $1,886 | $125,995 | $0 | $0 |
| 2019 | $1,797 | $123,162 | $36,877 | $86,285 |
| 2018 | $2,491 | $119,806 | $0 | $0 |
| 2017 | $694 | $92,087 | $0 | $0 |
| 2016 | $688 | $69,441 | $0 | $0 |
| 2015 | $715 | $73,244 | $0 | $0 |
| 2014 | $715 | $72,663 | $0 | $0 |
| 2013 | $731 | $71,589 | $0 | $0 |
Agents Affiliated with this Home
-
Jeffrey Bartilucci

Seller's Agent in 2021
Jeffrey Bartilucci
AGILE GROUP REALTY
(813) 390-4170
66 Total Sales
-
Matt Brookens

Seller Co-Listing Agent in 2021
Matt Brookens
AGILE GROUP REALTY
(813) 997-6439
199 Total Sales
-
Frank Roma

Buyer's Agent in 2021
Frank Roma
BHHS FIRST MAGNOLIA REALTY
(813) 431-5378
62 Total Sales
-
Justin Schulman
J
Seller's Agent in 2018
Justin Schulman
QUICKSILVER REAL ESTATE GROUP
(866) 580-6402
Map
Source: Stellar MLS
MLS Number: T3277175
APN: U-14-30-22-3BG-A00000-00009.0
- 9349 Edison Rd
- 2702 Rogers Ranch Rd
- 3544 Porter Rd
- 9819 Allen Rd
- 2231 Nichols Rd
- 9780 Allen Rd
- 8403 Southwood Pines St
- 2811 Pritcher Manor Ct
- 11404 Lithia Pinecrest Rd
- 3322 Eric James Ct
- 3308 Eric James Ct
- 3434 E Keysville Rd
- 14403 Woodland Spur Dr
- 8585 Carey Rd
- 12950 Pasture Woods Place
- 14607 Swiss Bridge Dr
- 14529 Woodland Spur Dr
- 0 Carey Rd
- 3535 and 3511 E Keysville Rd
- 0 E Keysville Rd Unit 21658271
