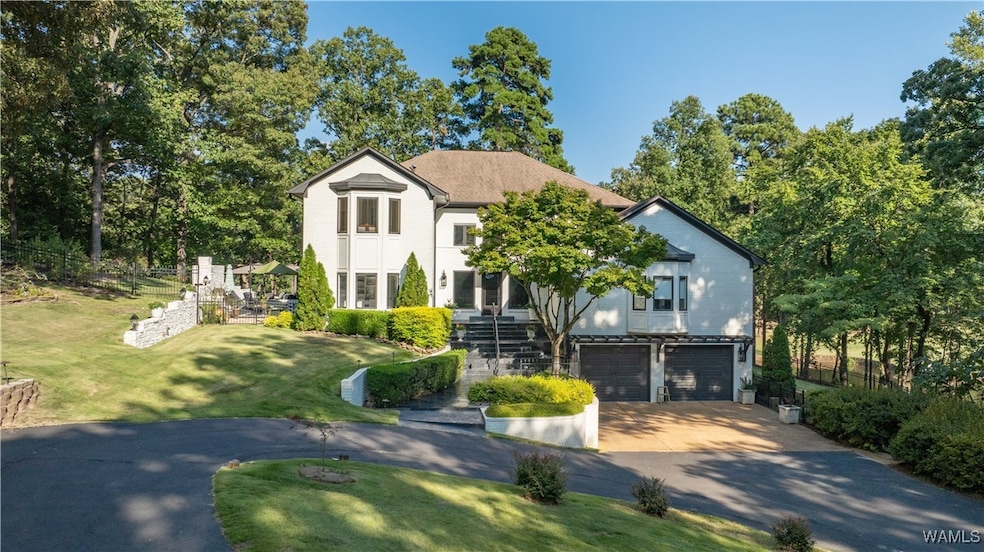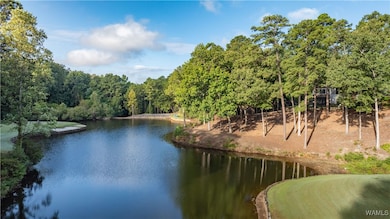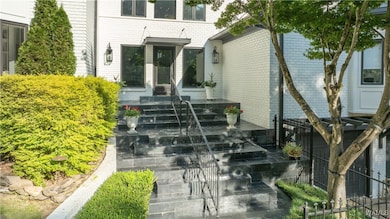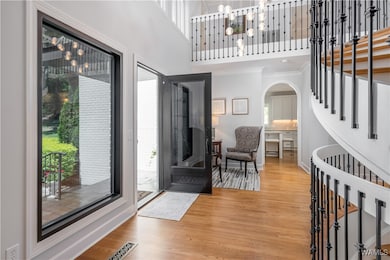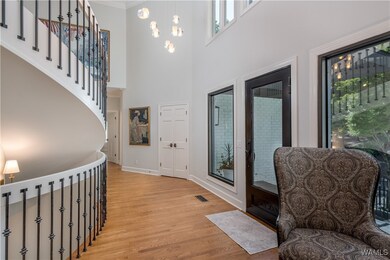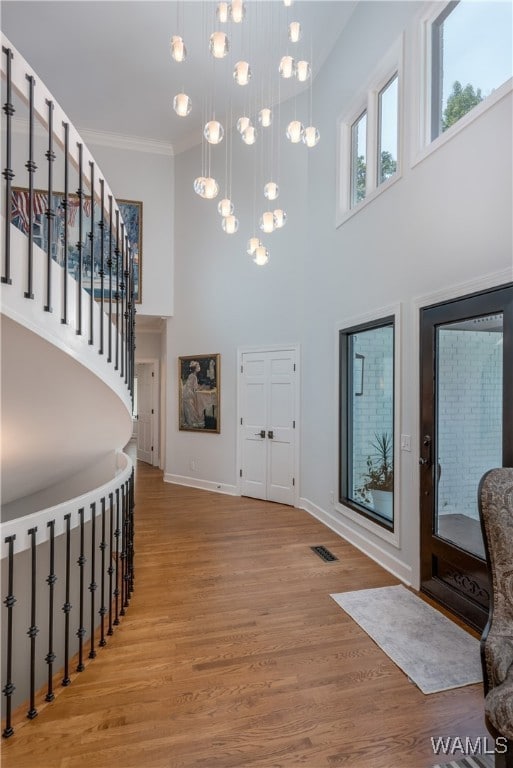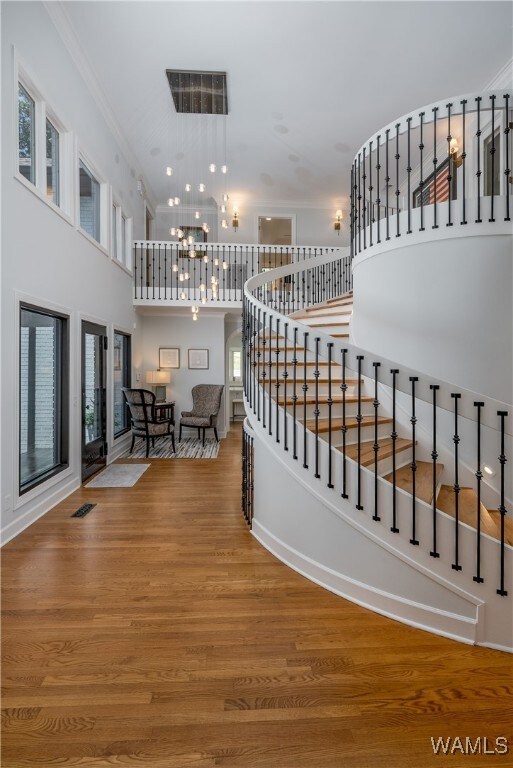8731 Forrestal Dr NE Tuscaloosa, AL 35406
Estimated payment $10,521/month
Highlights
- On Golf Course
- Waterfront
- Outdoor Fireplace
- Rock Quarry Elementary School Rated A-
- Wooded Lot
- Wood Flooring
About This Home
Nestled on a private 2.41-acre lot with an additional 1.51-acre buildable lot, 8731 Forrestal Dr NE offers unmatched luxury and stunning views of the 17th hole at NorthRiver Yacht Club’s golf course. This 4-bedroom, 4.5-bathroom home features 3 stories, an elevator, an office, and a newly renovated kitchen with custom cabinets, quartzite countertops, & high-end appliances. Enjoy breathtaking views of the golf course and pond from the sunroom, living room, and screened-in porch. Outdoor living is enhanced by a large patio with a gas grill and a wood-burning fireplace. The home also boasts modern upgrades, including new bathrooms, lighting, irrigation, and energy-efficient systems. A rare opportunity to own one of Alabama’s finest golf course views. You will not find another home this neat!
Home Details
Home Type
- Single Family
Est. Annual Taxes
- $4,822
Year Built
- Built in 1994
Lot Details
- 3.92 Acre Lot
- Waterfront
- On Golf Course
- Wrought Iron Fence
- Chain Link Fence
- Sprinkler System
- Wooded Lot
- Landscaped with Trees
Parking
- 3 Car Attached Garage
- Garage Door Opener
- Driveway
Home Design
- Brick Exterior Construction
- Shingle Roof
- Composition Roof
Interior Spaces
- 6,500 Sq Ft Home
- 3-Story Property
- Elevator
- Wet Bar
- Ceiling Fan
- Gas Log Fireplace
- Living Room with Fireplace
- Formal Dining Room
- Home Office
- Game Room
- Sun or Florida Room
- Wood Flooring
- Laundry Room
- Property Views
Kitchen
- Breakfast Area or Nook
- Built-In Double Oven
- Range Hood
- Microwave
- Freezer
- Dishwasher
- Granite Countertops
- Trash Compactor
- Pot Filler
Bedrooms and Bathrooms
- 4 Bedrooms
- Walk-In Closet
- Soaking Tub
Finished Basement
- Walk-Out Basement
- Basement Fills Entire Space Under The House
- Laundry in Basement
Home Security
- Home Security System
- Fire and Smoke Detector
Outdoor Features
- Covered Patio or Porch
- Outdoor Fireplace
- Exterior Lighting
- Shed
- Outdoor Grill
Schools
- Rock Quarry Elementary School
- Northridge Middle School
- Northridge High School
Utilities
- Multiple cooling system units
- Central Air
- Multiple Heating Units
- Cable TV Available
Community Details
- Yacht Club Bay Subdivision
Listing and Financial Details
- Assessor Parcel Number 21-04-17-3-001-001.034
Map
Home Values in the Area
Average Home Value in this Area
Tax History
| Year | Tax Paid | Tax Assessment Tax Assessment Total Assessment is a certain percentage of the fair market value that is determined by local assessors to be the total taxable value of land and additions on the property. | Land | Improvement |
|---|---|---|---|---|
| 2024 | $4,822 | $175,020 | $20,000 | $155,020 |
| 2023 | $4,507 | $175,020 | $20,000 | $155,020 |
| 2022 | $4,553 | $176,780 | $20,000 | $156,780 |
| 2021 | $3,997 | $178,540 | $20,000 | $158,540 |
| 2020 | $3,760 | $84,010 | $10,000 | $74,010 |
| 2019 | $3,831 | $85,590 | $10,000 | $75,590 |
| 2018 | $4,361 | $85,590 | $10,000 | $75,590 |
| 2017 | $3,767 | $0 | $0 | $0 |
| 2016 | $3,737 | $0 | $0 | $0 |
| 2015 | $3,737 | $0 | $0 | $0 |
| 2014 | -- | $73,480 | $10,000 | $63,480 |
Property History
| Date | Event | Price | List to Sale | Price per Sq Ft | Prior Sale |
|---|---|---|---|---|---|
| 05/26/2025 05/26/25 | For Sale | $1,920,000 | +131.3% | $295 / Sq Ft | |
| 02/08/2022 02/08/22 | Sold | $830,000 | +1560.0% | $128 / Sq Ft | View Prior Sale |
| 02/08/2022 02/08/22 | Sold | $50,000 | 0.0% | $9 / Sq Ft | View Prior Sale |
| 02/08/2022 02/08/22 | For Sale | $50,000 | -94.8% | $9 / Sq Ft | |
| 01/09/2022 01/09/22 | Pending | -- | -- | -- | |
| 08/13/2021 08/13/21 | For Sale | $959,900 | -- | $148 / Sq Ft |
Purchase History
| Date | Type | Sale Price | Title Company |
|---|---|---|---|
| Warranty Deed | $830,000 | None Listed On Document |
Mortgage History
| Date | Status | Loan Amount | Loan Type |
|---|---|---|---|
| Open | $622,500 | New Conventional |
Source: West Alabama Multiple Listing Service
MLS Number: 168869
APN: 21-04-17-3-001-001.034
- 9138 Enterprise Ave NE
- 8345 Old Watermelon Rd
- 8540 Mountbatten Rd NE Unit 403
- 8540 Mountbatten Rd NE Unit 102
- 8540 Mountbatten Rd NE Unit 305
- 8540 Mountbatten Rd NE Unit 203
- 8540 Mountbatten Rd NE Unit 607
- 8540 Mountbatten Rd NE Unit 105
- 8540 Mountbatten Rd NE Unit 101
- 8540 Mountbatten Rd NE Unit 103
- 8540 Mountbatten Rd NE Unit 100
- 8540 Mountbatten Rd NE Unit 205
- 8540 Mountbatten Rd NE Unit 204
- 8540 Mountbatten Rd NE Unit 104
- 8540 Mountbatten Rd NE Unit 502
- 8540 Mountbatten Rd NE Unit 202
- 9155 Enterprise Ave NE
- 8151 Peninsula Dr
- 8151 Peninsula Dr Unit 6
- 8337 Enterprise Ave NE
- 9555 Crete Cir
- 1761 Commons North Loop
- 3501 17th Ave NE
- 7651 Hwy 69 N
- 717 Greenbriar Dr
- 320 Turtle Bay Cir
- 339 Turtle Bay Cir
- 745 Tamaha Trace NE
- 800 Energy Center Blvd
- 680 6th Ave NE
- 2 24th Ave E
- 608 Jack Warner Pkwy Unit 2 Bedroom
- 608 Jack Warner Pkwy Unit 1 bedroom
- 608 Jack Warner Pkwy
- 15550 Beacon Point Dr
- 301 Helen Keller Blvd
- 1900 Snows Mill Ave
- 2125 Fox Ridge Rd
- 500 30th Ave E
- 1705 Duval St
