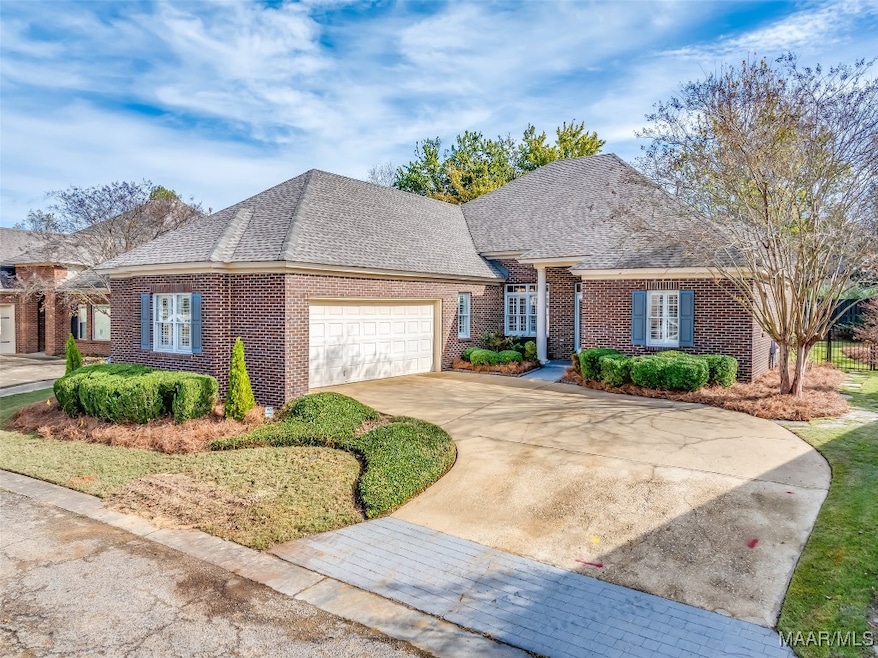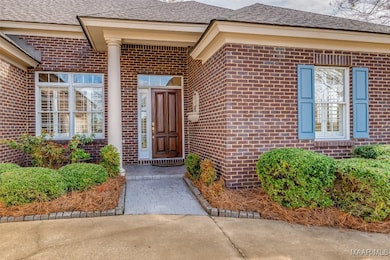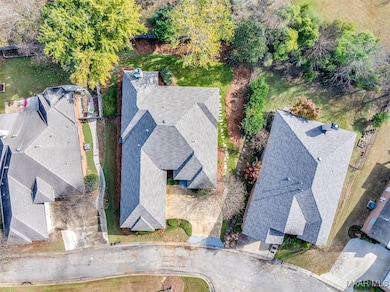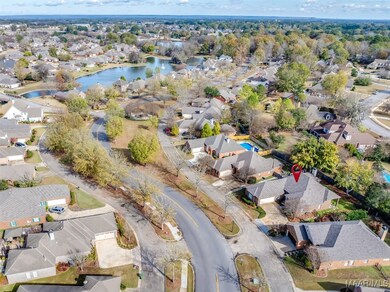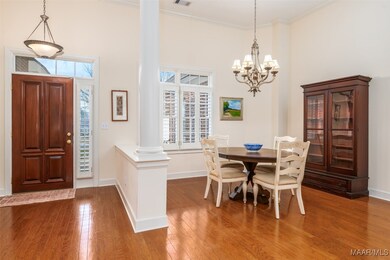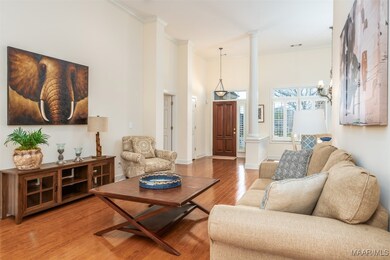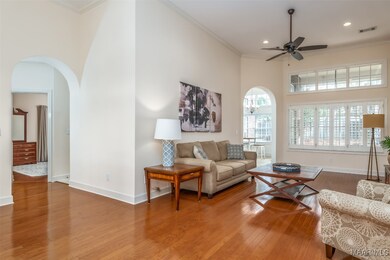8731 Old Marsh Way Montgomery, AL 36117
East Montgomery NeighborhoodEstimated payment $2,340/month
Highlights
- Mature Trees
- Hydromassage or Jetted Bathtub
- 1 Fireplace
- Wood Flooring
- Attic
- High Ceiling
About This Home
Welcome to this beautifully maintained 3-bedroom, 2-bath home with a New Roof offering 2,447 square feet of comfortable one-story living. Located in desirable Wyndridge, this property features an easy-maintenance yard with a private fenced backyard, along with a spacious covered patio perfect for relaxing or entertaining. Inside, the home offers both formal living and dining rooms with 14 ft high ceilings, beautiful hard wood floors, and arched doorways. Kitchen features updated quartz countertops, ample cabinet space, pantry, a smooth surface electric range, microwave, and dishwasher. Off the kitchen is the cozy breakfast nook and a warm, inviting family room with a gas fireplace and built in bookshelves with cabinets. The large main bedroom includes two generous closets and an en-suite bath with a soaking tub, separate shower, and an expansive vanity. Two additional oversized bedrooms share a well-appointed bathroom with dual sinks and a tiled tub/shower combination. A standout feature is the spacious laundry room, offering extra cabinets and a convenient utility sink. Residents of Wyndridge enjoy access to scenic community lakes, tennis and pickleball courts, and an excellent East Montgomery location close to shopping, dining, and schools.
Move-in ready and full of charm—this home is a must-see! Call agent for more details!
Home Details
Home Type
- Single Family
Est. Annual Taxes
- $3,322
Year Built
- Built in 2001
Lot Details
- 0.25 Acre Lot
- Lot Dimensions are 53 x 151 x 92 x 150
- Partially Fenced Property
- Mature Trees
HOA Fees
- Property has a Home Owners Association
Parking
- 2 Car Attached Garage
- Garage Door Opener
Home Design
- Brick Exterior Construction
- Slab Foundation
Interior Spaces
- 2,447 Sq Ft Home
- 1-Story Property
- High Ceiling
- 1 Fireplace
- Double Pane Windows
- Plantation Shutters
- Insulated Doors
- Storage
- Pull Down Stairs to Attic
Kitchen
- Breakfast Area or Nook
- Breakfast Bar
- Electric Oven
- Electric Cooktop
- Range Hood
- Microwave
- Plumbed For Ice Maker
- Dishwasher
- Disposal
Flooring
- Wood
- Tile
Bedrooms and Bathrooms
- 3 Bedrooms
- Split Bedroom Floorplan
- Linen Closet
- Walk-In Closet
- 2 Full Bathrooms
- Double Vanity
- Hydromassage or Jetted Bathtub
- Separate Shower
Laundry
- Laundry Room
- Washer and Dryer Hookup
Home Security
- Home Security System
- Fire and Smoke Detector
Eco-Friendly Details
- Energy-Efficient Windows
- Energy-Efficient Doors
Schools
- Halcyon Elementary School
- Carr Middle School
- Park Crossing High School
Utilities
- Central Heating and Cooling System
- Heating System Uses Gas
- Gas Water Heater
Additional Features
- Covered Patio or Porch
- City Lot
Community Details
- Wyndridge Subdivision
Listing and Financial Details
- Assessor Parcel Number 09-08-28-2-000-001.025
Map
Home Values in the Area
Average Home Value in this Area
Tax History
| Year | Tax Paid | Tax Assessment Tax Assessment Total Assessment is a certain percentage of the fair market value that is determined by local assessors to be the total taxable value of land and additions on the property. | Land | Improvement |
|---|---|---|---|---|
| 2025 | $3,322 | $71,760 | $12,500 | $59,260 |
| 2024 | $3,105 | $63,780 | $12,500 | $51,280 |
| 2023 | $3,105 | $65,140 | $12,500 | $52,640 |
| 2022 | $2,013 | $55,160 | $12,500 | $42,660 |
| 2021 | $1,907 | $52,260 | $12,500 | $39,760 |
| 2020 | $904 | $25,880 | $6,250 | $19,630 |
| 2019 | $715 | $26,720 | $6,250 | $20,470 |
| 2018 | $972 | $26,620 | $6,250 | $20,370 |
| 2017 | $766 | $52,080 | $10,000 | $42,080 |
| 2014 | $682 | $25,640 | $6,250 | $19,390 |
| 2013 | -- | $26,120 | $6,250 | $19,870 |
Property History
| Date | Event | Price | List to Sale | Price per Sq Ft | Prior Sale |
|---|---|---|---|---|---|
| 11/27/2025 11/27/25 | For Sale | $379,900 | +49.0% | $155 / Sq Ft | |
| 09/04/2019 09/04/19 | Sold | $255,000 | -11.4% | $104 / Sq Ft | View Prior Sale |
| 08/12/2019 08/12/19 | Pending | -- | -- | -- | |
| 04/22/2019 04/22/19 | For Sale | $287,900 | -- | $118 / Sq Ft |
Purchase History
| Date | Type | Sale Price | Title Company |
|---|---|---|---|
| Warranty Deed | $260,000 | None Available | |
| Warranty Deed | $255,000 | None Available | |
| Survivorship Deed | $308,500 | None Available | |
| Corporate Deed | $252,241 | -- |
Mortgage History
| Date | Status | Loan Amount | Loan Type |
|---|---|---|---|
| Previous Owner | $242,250 | No Value Available | |
| Previous Owner | $202,241 | No Value Available | |
| Closed | $37,920 | No Value Available |
Source: Montgomery Area Association of REALTORS®
MLS Number: 581827
APN: 09-08-28-2-000-001.025
- 8712 Marsh Ridge Dr
- 8724 Old Marsh Way
- 2310 Halcyon Blvd
- 8416 Marsh Pointe Dr
- 2230 Wyndgate Dr
- 2221 Wyndgate Dr
- 8778 Marsh Ridge Dr
- 2200 Wyndgate Dr
- 8242 Marsh Pointe Dr
- 2300 Brookstone Dr
- 8625 Lantern Way
- 2229 Halcyon Downs Loop
- 8132 Longneedle Place
- 7863 Lakeridge Dr
- 2533 Halcyon Downs Loop
- 8524 Plantation Ridge Rd
- 8180 Longneedle Place
- 8636 Harvest Ridge Dr
- 8573 W Hampton Ct
- 8019 Lakeridge Dr
- 8201 Vaughn Rd
- 8700 Seaton Blvd
- 8839 Sturbridge Dr
- 1850 Berryhill Rd
- 9411 Dunleith
- 8293 Grayson Grove
- 8611 Wynford Place
- 2101 Berryhill Rd
- 8457 Chadburn Crossing
- 7880 Taylor Park Rd
- 6604 English Oak Ct
- 5619 Wyatt Ct
- 5108 Sedona Dr
- 8506 Rockbridge Cir
- 6474 Halcyon Dr
- 3501 Reserve Cir
- 1149 Stafford Dr
- 1261 Westfield Ln
- 1224 Stafford Dr
- 9336 Bristlecone Dr
