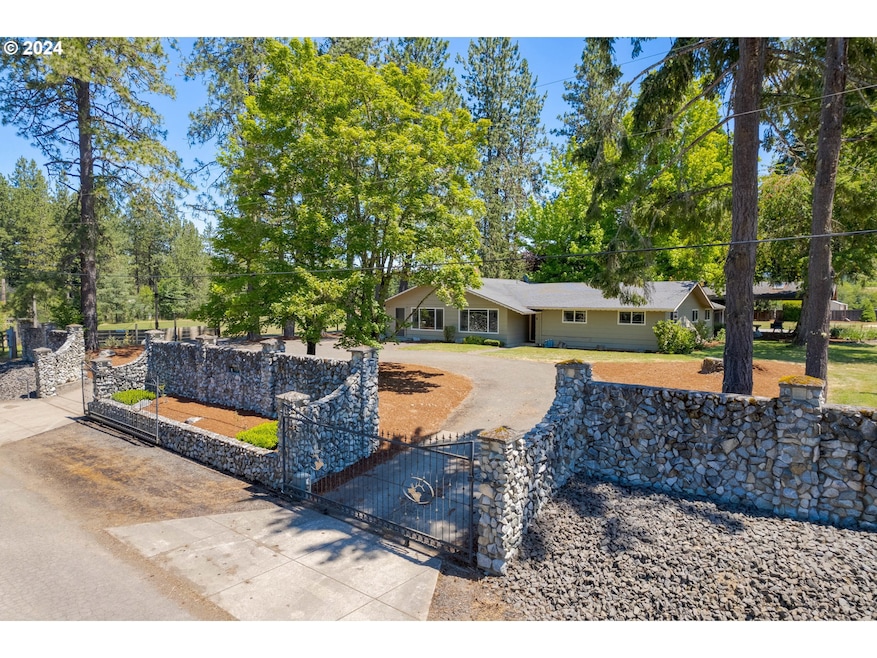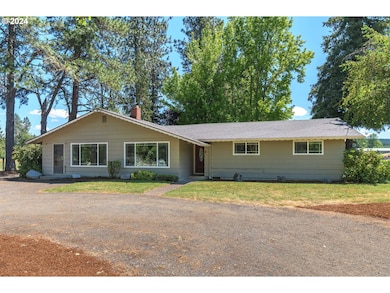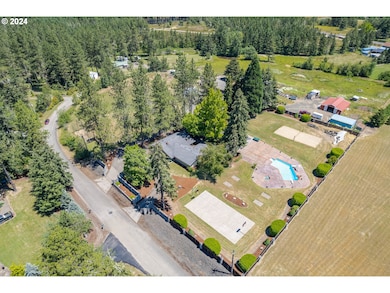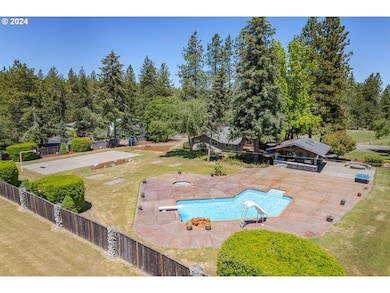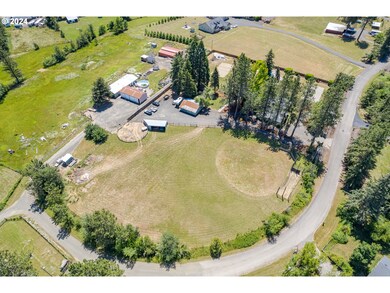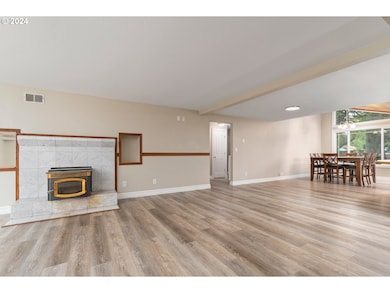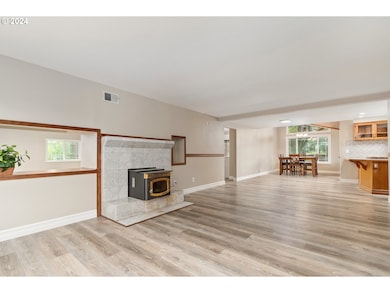87313 Chinquapin Loop Veneta, OR 97487
Estimated payment $4,626/month
Highlights
- Barn
- Basketball Court
- RV Access or Parking
- Corral
- In Ground Pool
- Custom Home
About This Home
New Price!! This Estate offers Resort-style living! This unique property offers an abundance of outdoor activities.On 2.94 acres, 2.3 miles from Fern Ridge Res. Enter through electric security gates w/ remote controls. The large 2276 sqft home has plenty of room for everyone! Filled with natural light from an abundance of windows & skylights. Primary suite offers walk-in closet, spacious bathroom w/ double sinks, soaking tub, & shower, along with a private door to covered deck. Featuring a full-size kitchen with plenty of cupboards and countertops. Inviting living room with wood-burning fireplace. Large family room, light-filled dining room with views of the manicured grounds. 3 additional bedrooms. Total of 2 and 1/2 bathrooms. Covered 550 sqft patio for outdoor entertaining, no matter the weather. The natural wood beams and river rock masonry patio structure are beautiful & functional with lighting, electricity & water to enhance the usability. Large outdoor kitchen with custom grill, stove, sink and granite countertops. In-ground pool, diving board, waterslide and fountain & an In-ground spa, pool heat pump for year-round enjoyment. Lots of outdoor lighting so the fun can continue even after the sun goes down. Gather around the fire pit in the evening and enjoy the peace & quiet with a crackling fire. Create lasting memories with family and friends with the sand volleyball pit, full-size basketball court, baseball diamond /backstop & batting cage, and 2 horseshoe pits. Perfect for gardening and farm animals, cross-fenced fields & livestock features including coral. Property is fully fenced and cross-fenced. RV parking & covered storage. Shop has a wood floor on one side and gravel on the other. 220 elec and built-in workbench & shelving. Barn/Shed for livestock or storing equipment. Close-in country property between Eugene & Veneta, just minutes from shopping & dining! follow the link to the 3D virtual tour
Listing Agent
Rick Richardson Real Estate Sv License #910800157 Listed on: 08/28/2024
Home Details
Home Type
- Single Family
Est. Annual Taxes
- $5,078
Year Built
- Built in 1964
Lot Details
- 2.87 Acre Lot
- Gated Home
- Cross Fenced
- Level Lot
- Landscaped with Trees
- Private Yard
- Garden
- Property is zoned RR5
Parking
- 2 Car Detached Garage
- Carport
- Workshop in Garage
- Driveway
- Secured Garage or Parking
- RV Access or Parking
Home Design
- Custom Home
- Composition Roof
- Wood Siding
- Concrete Perimeter Foundation
Interior Spaces
- 2,276 Sq Ft Home
- 1-Story Property
- 1 Fireplace
- Double Pane Windows
- Family Room
- Living Room
- Dining Room
- Crawl Space
- Washer and Dryer
Kitchen
- Free-Standing Range
- Microwave
- Dishwasher
- Stainless Steel Appliances
- Disposal
Flooring
- Wood
- Wall to Wall Carpet
Bedrooms and Bathrooms
- 4 Bedrooms
- 3 Full Bathrooms
- Soaking Tub
Home Security
- Security Lights
- Security Gate
Accessible Home Design
- Accessibility Features
- Level Entry For Accessibility
Pool
- In Ground Pool
- Spa
Outdoor Features
- Basketball Court
- Sport Court
- Deck
- Covered Patio or Porch
- Fire Pit
- Gazebo
- Separate Outdoor Workshop
- Shed
- Outbuilding
- Built-In Barbecue
Schools
- Veneta Elementary School
- Fern Ridge Middle School
- Elmira High School
Farming
- Barn
- Pasture
Horse Facilities and Amenities
- Corral
Utilities
- No Cooling
- Pellet Stove burns compressed wood to generate heat
- Radiant Heating System
- Well
- Electric Water Heater
- Septic Tank
- High Speed Internet
Community Details
- No Home Owners Association
Listing and Financial Details
- Assessor Parcel Number 0742054
Map
Home Values in the Area
Average Home Value in this Area
Tax History
| Year | Tax Paid | Tax Assessment Tax Assessment Total Assessment is a certain percentage of the fair market value that is determined by local assessors to be the total taxable value of land and additions on the property. | Land | Improvement |
|---|---|---|---|---|
| 2024 | $5,210 | $387,885 | -- | -- |
| 2023 | $5,210 | $376,588 | $0 | $0 |
| 2022 | $4,873 | $365,620 | $0 | $0 |
| 2021 | $4,487 | $354,971 | $0 | $0 |
| 2020 | $4,375 | $344,633 | $0 | $0 |
| 2019 | $4,268 | $334,596 | $0 | $0 |
| 2018 | $4,057 | $315,389 | $0 | $0 |
| 2017 | $3,839 | $315,389 | $0 | $0 |
| 2016 | $3,587 | $306,203 | $0 | $0 |
| 2015 | $3,566 | $297,284 | $0 | $0 |
| 2014 | $3,514 | $288,625 | $0 | $0 |
Property History
| Date | Event | Price | List to Sale | Price per Sq Ft |
|---|---|---|---|---|
| 10/28/2025 10/28/25 | For Sale | $799,000 | 0.0% | $351 / Sq Ft |
| 09/06/2025 09/06/25 | Pending | -- | -- | -- |
| 06/22/2025 06/22/25 | For Sale | $799,000 | 0.0% | $351 / Sq Ft |
| 06/14/2025 06/14/25 | Pending | -- | -- | -- |
| 05/23/2025 05/23/25 | Price Changed | $799,000 | -6.0% | $351 / Sq Ft |
| 10/04/2024 10/04/24 | Price Changed | $850,000 | -5.0% | $373 / Sq Ft |
| 08/28/2024 08/28/24 | For Sale | $895,000 | -- | $393 / Sq Ft |
Source: Regional Multiple Listing Service (RMLS)
MLS Number: 24400802
APN: 0742054
- 87554 Miller Rd
- 26718 Cantrell Rd
- 27067 Pickens Rd
- 87206 Greenridge Dr
- 25454 Perkins Rd
- 25206 Irenic Ave
- 25656 Wildwood Rd
- 87932 Erdman Way
- 0 Bolton Hill Unit 24373023
- 87691 Perkins Ct
- 87737 Oak Island Dr
- 0 Marina Rd
- 26019 Marina Rd
- 25197 E Bolton Rd
- 88055 Llama Ln
- 88139 Jameson Way
- 87624 Territorial Rd
- 88558 Jameson Way
- 25412 Jeans Rd
- 87911 Territorial Hwy Unit 19
- 29774 Willow Creek Rd
- 721 Throne Dr
- 2685 Woodstone Place
- 3655 W 13th Ave
- 2800 Sunnyview Ln
- 4175 Quest Dr
- 4075 Aerial Way
- 1220 Jacobs Dr
- 1602 Oak Patch Rd
- 910 Westsprings Dr
- 1990 W 17th Ave
- 1890 W 25th Ave Unit 1
- 1710 Northview Blvd
- 909 W 4th Ave Unit 104
- 651 W 12th Ave
- 2435 Jefferson St
- 435 Alexander Loop
- 470 Alexander Loop
- 655 Goodpasture Island Rd
- 1128 Washington St Unit 1
