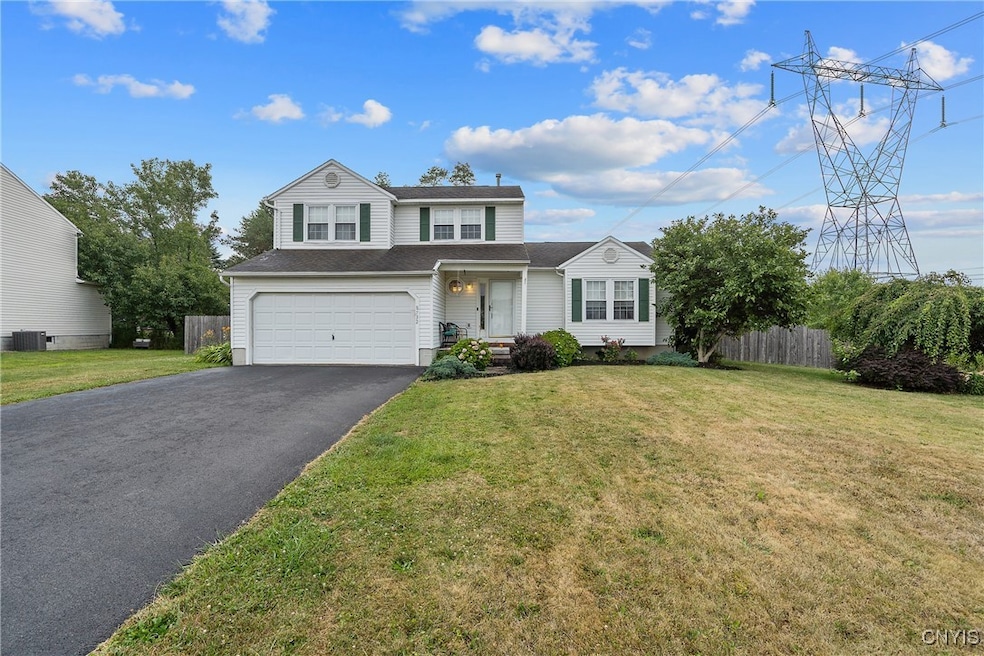8732 Honeycomb Path Cicero, NY 13039
Estimated payment $2,556/month
Highlights
- Colonial Architecture
- Recreation Room
- 1 Fireplace
- Deck
- Wood Flooring
- Separate Formal Living Room
About This Home
Welcome to this gem located in the heart of Cicero! Situated on nearly a half acre this 1800 sq ft, 3 Bedroom, 2 Full Bath, 2 Half Bath, 2 car garage with partially finished basement this home has everything you need! Nestled on a unique corner lot with green space on one side and a fully fenced backyard, you will love the neighborhood location while having privacy as if you were country living! Step out on the back deck and enjoy your morning coffee or evening night cap! Inside you will find a spacious first floor open concept featuring a living room with gas fireplace that flows to the large eat in remodeled kitchen. Bright white soft close cabinets, S/S appliances, Granite counters, tile flooring and even the sliding glass door that leads to your large backyard for easy entertaining! Don't forget the BONUS room for your office or hobbies. Keep going and you will find Bamboo flooring, beautiful light fixtures, bathroom remodels and another BONUS room in your partially finished basement! Did I mention your Hot Water Tank, Furnace and Central Air are all 6 years new? What are you waiting for? Don't Wait, Don't Hesitate! This could be just what you're looking for!
Listing Agent
Listing by Scripa Group, LLC License #10401247718 Listed on: 08/08/2025
Home Details
Home Type
- Single Family
Est. Annual Taxes
- $7,921
Year Built
- Built in 1998
Lot Details
- 0.43 Acre Lot
- Lot Dimensions are 90x207
- Property is Fully Fenced
- Rectangular Lot
Parking
- 2 Car Attached Garage
- Garage Door Opener
- Driveway
Home Design
- Colonial Architecture
- Block Foundation
- Vinyl Siding
- Copper Plumbing
Interior Spaces
- 1,888 Sq Ft Home
- 2-Story Property
- Ceiling Fan
- 1 Fireplace
- Sliding Doors
- Family Room
- Separate Formal Living Room
- Formal Dining Room
- Den
- Recreation Room
- Bonus Room
- Laundry Room
Kitchen
- Eat-In Kitchen
- Electric Oven
- Electric Range
- Range Hood
- Dishwasher
- Kitchen Island
- Granite Countertops
- Trash Compactor
Flooring
- Wood
- Carpet
- Tile
Bedrooms and Bathrooms
- 3 Bedrooms
Partially Finished Basement
- Basement Fills Entire Space Under The House
- Sump Pump
Eco-Friendly Details
- Energy-Efficient Appliances
Outdoor Features
- Deck
- Open Patio
- Porch
Utilities
- Forced Air Heating and Cooling System
- Heating System Uses Gas
- Vented Exhaust Fan
- Gas Water Heater
- High Speed Internet
- Cable TV Available
Community Details
- Cedar Point Sec 5 Sec Ext Subdivision, Summerset Floorplan
Listing and Financial Details
- Tax Lot 8
- Assessor Parcel Number 312289-097-000-0009-008-000-0000
Map
Home Values in the Area
Average Home Value in this Area
Tax History
| Year | Tax Paid | Tax Assessment Tax Assessment Total Assessment is a certain percentage of the fair market value that is determined by local assessors to be the total taxable value of land and additions on the property. | Land | Improvement |
|---|---|---|---|---|
| 2024 | $2,326 | $187,400 | $26,900 | $160,500 |
| 2023 | $7,667 | $187,400 | $26,900 | $160,500 |
| 2022 | $7,669 | $187,400 | $26,900 | $160,500 |
| 2021 | $7,517 | $187,400 | $26,900 | $160,500 |
| 2020 | $6,447 | $187,400 | $26,900 | $160,500 |
| 2019 | $2,568 | $187,400 | $26,900 | $160,500 |
| 2018 | $6,020 | $175,000 | $26,900 | $148,100 |
| 2017 | $2,417 | $175,000 | $26,900 | $148,100 |
| 2016 | $5,838 | $175,000 | $26,900 | $148,100 |
| 2015 | -- | $175,000 | $26,900 | $148,100 |
| 2014 | -- | $175,000 | $26,900 | $148,100 |
Property History
| Date | Event | Price | Change | Sq Ft Price |
|---|---|---|---|---|
| 08/08/2025 08/08/25 | For Sale | $359,000 | -- | $190 / Sq Ft |
Purchase History
| Date | Type | Sale Price | Title Company |
|---|---|---|---|
| Quit Claim Deed | -- | None Available | |
| Warranty Deed | -- | None Available | |
| Warranty Deed | -- | None Available | |
| Interfamily Deed Transfer | -- | Terry Kirwan | |
| Deed | $102,505 | -- | |
| Deed | $17,000 | -- |
Mortgage History
| Date | Status | Loan Amount | Loan Type |
|---|---|---|---|
| Previous Owner | $214,721 | New Conventional |
Source: Central New York Information Services
MLS Number: S1628374
APN: 312289-097-000-0009-008-000-0000
- 8775 Honeycomb Path
- 6380 Finish Line Trail
- 6239 Mud Mill Rd
- 6123 Dawns Ridge
- 6309 Alabama Path
- 6055 Jerusalem Dr
- 6130 Palisades Dr
- 8501 Snowshoe Trail
- 8452 Rollercoaster Dr
- 8467 Torchwood Ln
- 8447 Rollercoaster Dr
- 6239 Wynmoor Dr
- 6303 Tanker Trail
- 8723 Pizzuto Dr
- 8479 Switch Ln
- 8637 Cobalt Dr
- 0 Lakeshore Rd Unit S1617804
- 9082 Beach Rd Unit A
- 6427 State Route 31
- 6310 Lana Ln
- 8839 English Rd
- 22 Loso Dr
- 8601-8755 New Country Dr
- 8360-8390 Pardee Rd
- 6112 Cobblestone Dr
- 8351 Pareti Plaza
- 9479 Bygone Dr
- 8091 Weblank Way
- 9445 Chalkstone Course
- 8180 Mantova Dr
- 9523 Brewerton Rd Unit Front Upper
- 28 E River Rd Unit 1 AND 2
- 5548 Bear Rd
- 107 Wadsworth Rd Unit Top Floor
- 7491 W Murray Dr
- 312 S Main St Unit 2
- 1119 County Route 37
- 413 S Main St
- 7500 Windview Cir
- 444 S Main St







