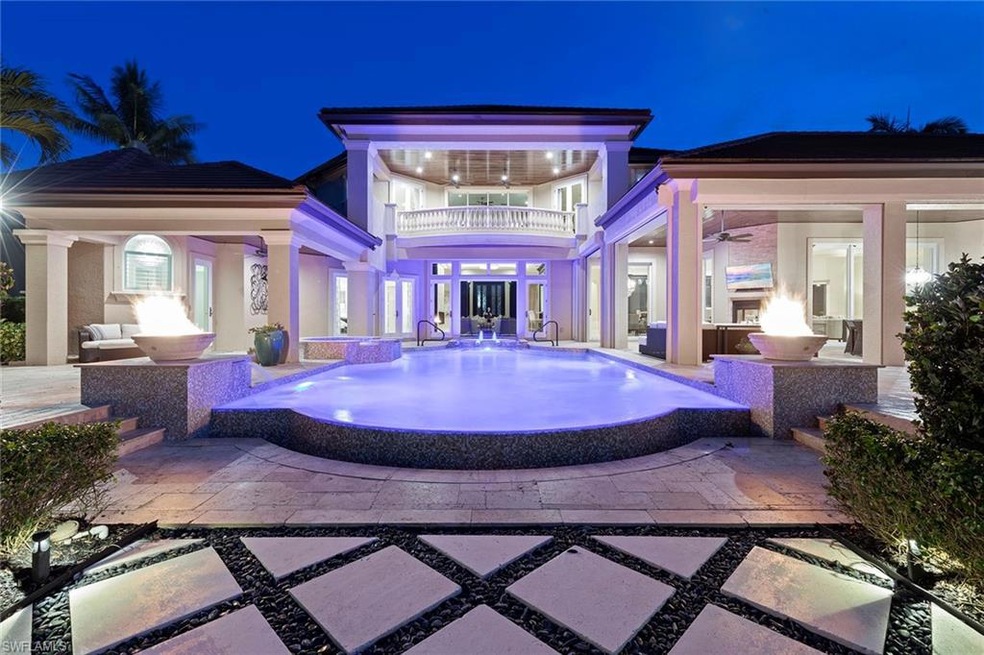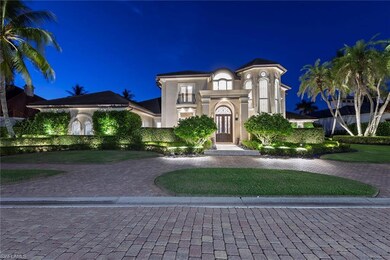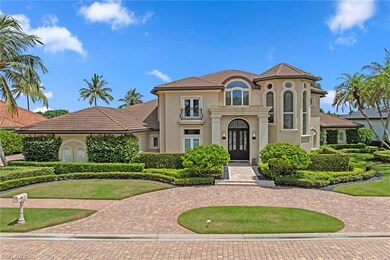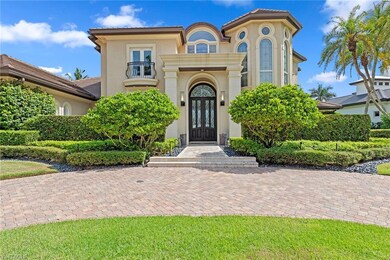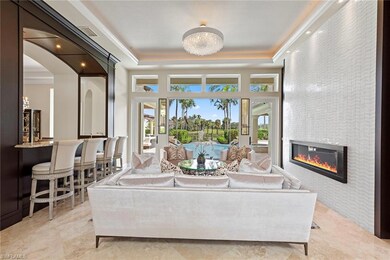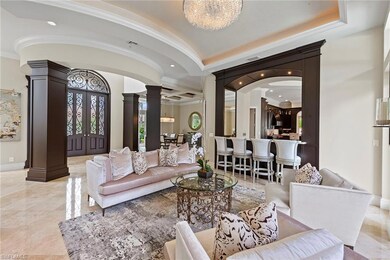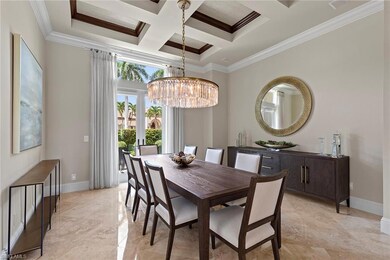8732 Purslane Dr Naples, FL 34109
Pelican Marsh NeighborhoodEstimated payment $35,712/month
Highlights
- Lake Front
- On Golf Course
- Media Room
- Pelican Marsh Elementary School Rated A
- Fitness Center
- Concrete Pool
About This Home
Behind the gates of Bay Laurel Estates, a highly sought-after enclave within Pelican Marsh secured by two manned entries, 8732 Purslane Drive offers a rare blend of elegance and sophistication. Poised on nearly half an acre, the residence features five bedrooms, a den and five and a half baths across 6,650 sprawling square feet of living space. Soaring ceilings and custom finishes create a sense of grandeur, while multiple fireplaces and refined details add warmth. The chef's kitchen, outfitted with Wolf appliances, a butler's pantry and an oversized island, opens to the stunning living and dining areas. Entertaining is effortless with a climate-controlled wine room, illuminated bar and private fitness studio. Outdoors, the resort-style lanai includes a summer kitchen, fireplace, fire pit and electric screens. Surrounded by lush landscaping, a pergola-shaded lounge frames the pool and spa for privacy and relaxation. With a three-car garage, screens and shutters for hurricane protection, and Pelican Marsh amenities including golf, tennis and dining, this residence captures the essence of Naples living.
Home Details
Home Type
- Single Family
Est. Annual Taxes
- $39,291
Year Built
- Built in 2002
Lot Details
- 0.48 Acre Lot
- 147 Ft Wide Lot
- Lake Front
- On Golf Course
- Oversized Lot
HOA Fees
Parking
- 3 Car Attached Garage
- Circular Driveway
Property Views
- Lake
- Golf Course
Home Design
- Concrete Block With Brick
- Concrete Foundation
- Stucco
- Tile
Interior Spaces
- Property has 2 Levels
- Wet Bar
- Furnished
- Vaulted Ceiling
- Fireplace
- Window Treatments
- French Doors
- Great Room
- Formal Dining Room
- Media Room
- Home Office
- Library
- Loft
- Screened Porch
- Home Gym
Kitchen
- Eat-In Kitchen
- Breakfast Bar
- Walk-In Pantry
- Built-In Self-Cleaning Double Oven
- Grill
- Gas Cooktop
- Warming Drawer
- Microwave
- Dishwasher
- Wine Cooler
- Wolf Appliances
- Kitchen Island
- Built-In or Custom Kitchen Cabinets
- Disposal
Flooring
- Wood
- Tile
Bedrooms and Bathrooms
- 5 Bedrooms
- Primary Bedroom on Main
- Split Bedroom Floorplan
- Built-In Bedroom Cabinets
Laundry
- Laundry in Garage
- Dryer
- Washer
- Laundry Tub
Home Security
- Home Security System
- Fire and Smoke Detector
Pool
- Concrete Pool
- In Ground Pool
- Gas Heated Pool
- Heated Spa
- In Ground Spa
Outdoor Features
- Balcony
- Patio
- Outdoor Fireplace
- Outdoor Kitchen
- Fire Pit
- Attached Grill
- Playground
Schools
- Pelican Marsh Elementary School
- Pine Ridge Middle School
- Barron Collier High School
Utilities
- Cooling Available
- Heating Available
- Propane
- Gas Available
- Cable TV Available
Listing and Financial Details
- Assessor Parcel Number 22990000923
Community Details
Overview
- Bay Laurel Estates Subdivision
- Mandatory home owners association
Amenities
- Community Barbecue Grill
- Clubhouse
Recreation
- Golf Course Community
- Equity Golf Club Membership
- Tennis Courts
- Pickleball Courts
- Bocce Ball Court
- Fitness Center
- Park
Security
- Gated Community
Map
Home Values in the Area
Average Home Value in this Area
Tax History
| Year | Tax Paid | Tax Assessment Tax Assessment Total Assessment is a certain percentage of the fair market value that is determined by local assessors to be the total taxable value of land and additions on the property. | Land | Improvement |
|---|---|---|---|---|
| 2025 | $39,291 | $3,724,711 | $1,461,601 | $2,263,110 |
| 2024 | $42,511 | $3,912,517 | $1,359,289 | $2,553,228 |
| 2023 | $42,511 | $3,885,314 | $0 | $0 |
| 2022 | $38,637 | $3,532,104 | $376,195 | $3,155,909 |
| 2021 | $27,369 | $2,403,663 | $0 | $0 |
| 2020 | $26,750 | $2,370,476 | $0 | $0 |
| 2019 | $26,236 | $2,317,181 | $0 | $0 |
| 2018 | $25,719 | $2,273,975 | $130,332 | $2,143,643 |
| 2017 | $26,441 | $2,325,744 | $227,245 | $2,098,499 |
| 2016 | $26,221 | $2,308,420 | $0 | $0 |
| 2015 | $26,429 | $2,292,373 | $0 | $0 |
| 2014 | $25,960 | $2,190,888 | $0 | $0 |
Property History
| Date | Event | Price | List to Sale | Price per Sq Ft | Prior Sale |
|---|---|---|---|---|---|
| 12/16/2025 12/16/25 | Pending | -- | -- | -- | |
| 10/01/2025 10/01/25 | For Sale | $5,995,000 | +53.7% | $902 / Sq Ft | |
| 02/17/2021 02/17/21 | Sold | $3,900,000 | -2.4% | $586 / Sq Ft | View Prior Sale |
| 02/08/2021 02/08/21 | Pending | -- | -- | -- | |
| 01/12/2021 01/12/21 | Price Changed | $3,995,000 | -9.1% | $601 / Sq Ft | |
| 11/01/2020 11/01/20 | For Sale | $4,395,000 | +75.8% | $661 / Sq Ft | |
| 10/07/2013 10/07/13 | Sold | $2,500,000 | 0.0% | $376 / Sq Ft | View Prior Sale |
| 09/07/2013 09/07/13 | Pending | -- | -- | -- | |
| 08/09/2013 08/09/13 | For Sale | $2,500,000 | -- | $376 / Sq Ft |
Purchase History
| Date | Type | Sale Price | Title Company |
|---|---|---|---|
| Quit Claim Deed | -- | Pierro Connor & Strauss Llc | |
| Quit Claim Deed | -- | Us Deeds Pa | |
| Warranty Deed | $3,900,000 | Attorney | |
| Warranty Deed | -- | None Available | |
| Deed | $100 | -- | |
| Warranty Deed | $2,500,000 | Attorney | |
| Warranty Deed | $2,400,000 | -- | |
| Warranty Deed | $330,000 | -- | |
| Warranty Deed | $330,000 | -- |
Mortgage History
| Date | Status | Loan Amount | Loan Type |
|---|---|---|---|
| Previous Owner | $1,625,000 | Adjustable Rate Mortgage/ARM |
Source: Naples Area Board of REALTORS®
MLS Number: 225071549
APN: 22990000923
- 9048 Whimbrel Watch Ln Unit 101
- 9014 Whimbrel Watch Ln Unit 101
- 9018 Whimbrel Watch Ln Unit 101
- 8139 Las Palmas Way
- 8816 Ventura Way
- 8824 Ventura Way
- 8800 Muirfield Dr
- 2132 Mission Dr
- 8093 San Vista Cir Unit 2-2L
- 9013 Terranova Dr
- 9009 Terranova Dr
- 7168 Lemuria Cir Unit 1701
- 2375 Mont Claire Dr Unit 202
- 7767 Jewel Ln Unit 203
- 2325 Mont Claire Dr Unit 201
