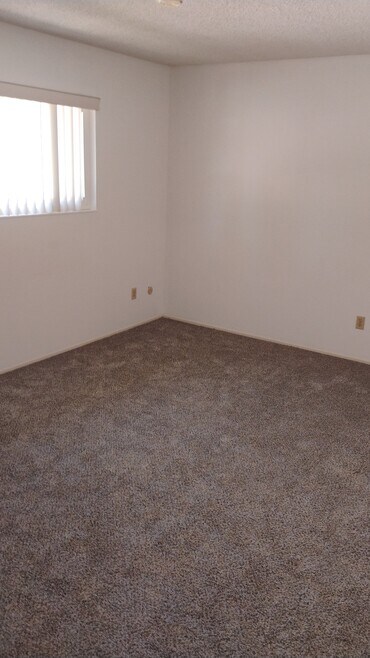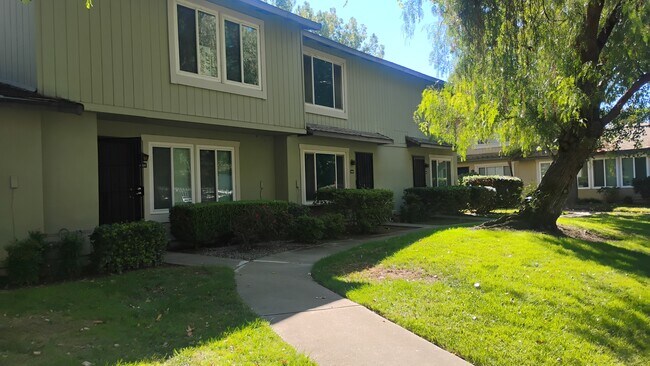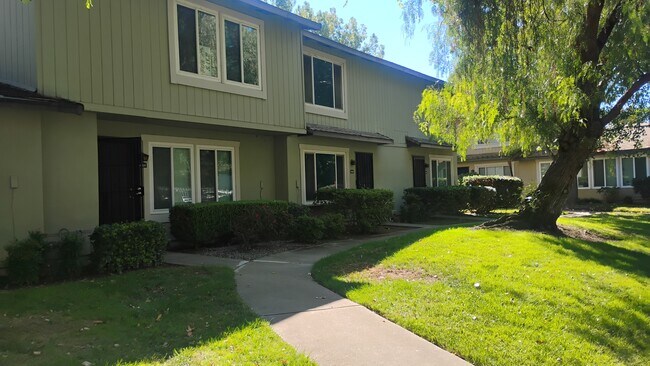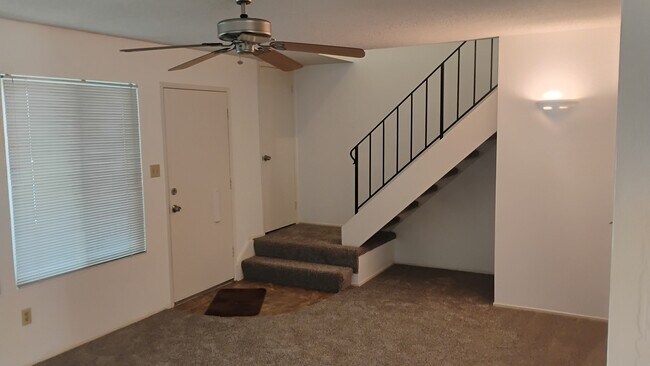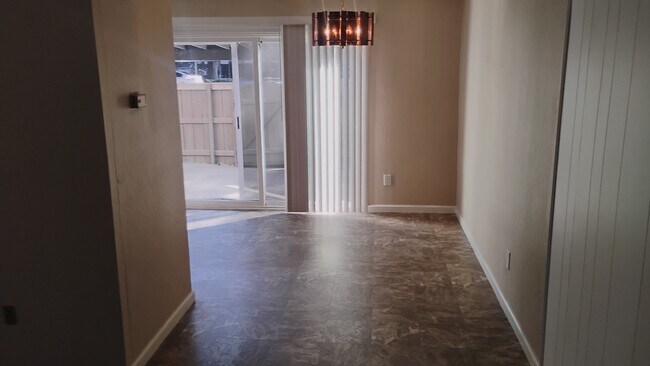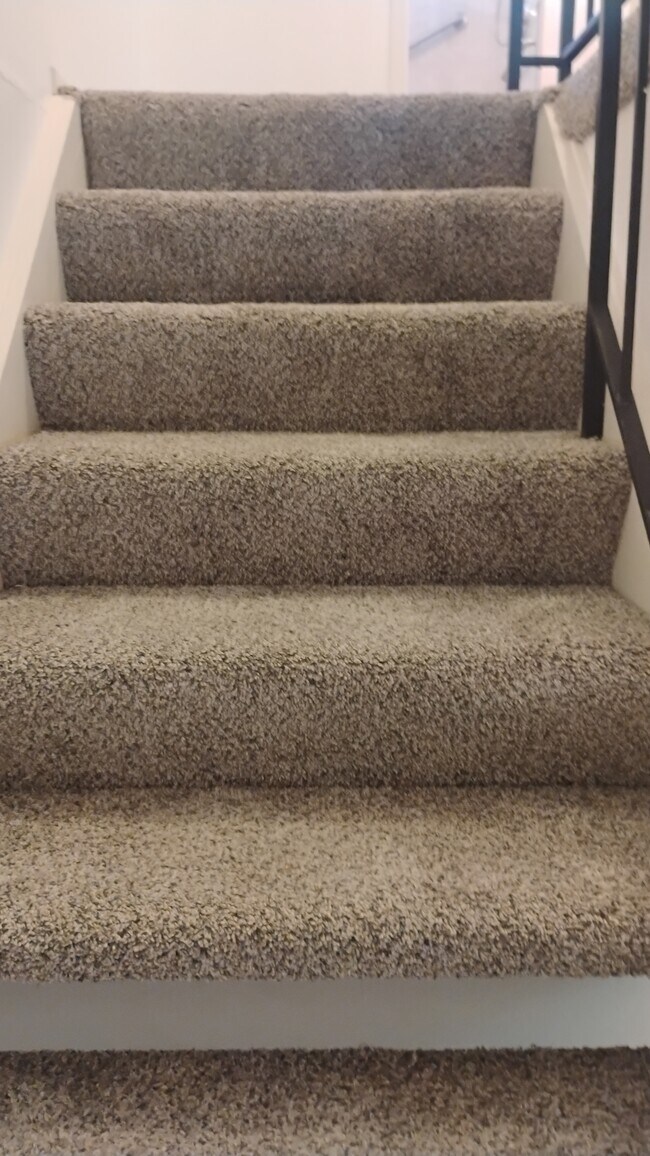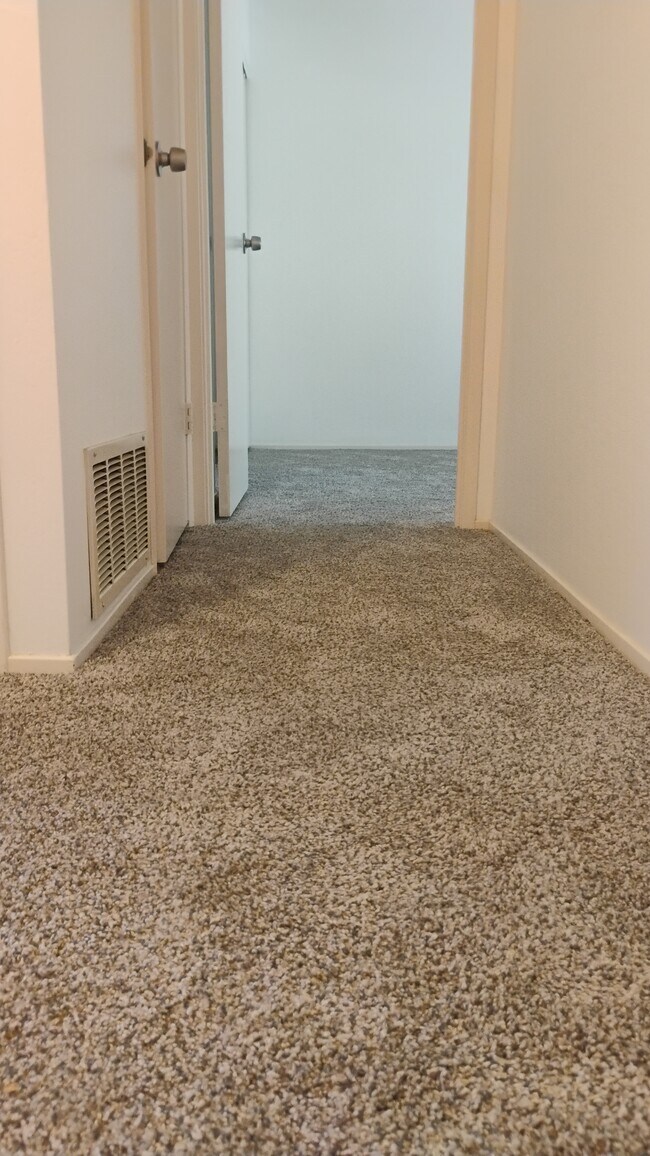8732 Woodman Way Unit C Sacramento, CA 95826
Larchmont Riviera East NeighborhoodAbout This Home
? Spacious Condo Near CSU Sacramento & American River Access ?
Welcome to this inviting 3-bedroom, 1.5-bathroom condo offering both comfort and convenience. Perfectly situated just minutes from California State University, Sacramento, this home is ideal for students, faculty, or anyone seeking easy access to campus life.
Directly across the street, you’ll find a paved path leading to the American River and the scenic bike trail that connects straight to CSUS—perfect for outdoor enthusiasts and commuters alike.
Additional highlights include:
Two covered carports for secure off-street parking
Ample on-street parking options for guests
A roomy floor plan designed for both relaxation and entertaining
This property combines a prime location with practical amenities, making it a fantastic opportunity for buyers seeking lifestyle and value.

Map
- 2615 Coho Ct
- 2570 Warrego Way
- 9005 Montoya St Unit 2
- 9029 Montoya St
- 9041 Montoya St Unit 1
- 3340 American River Dr
- 3636 Fair Oaks Blvd
- 9049 El Cajon Way Unit 3
- 3418 Clemens Way
- 9075 Montoya St Unit 2
- 9059 Pinata Way Unit 4
- 2856 Norcade Cir
- 9104 Feather River Way
- 2810 Alison Ct
- 9147 La Riviera Dr
- 8844 Garden Glen Way
- 612 Lake Wilhaggin Dr
- 631 Wilhaggin Dr
- 3895 Fair Oaks Blvd
- 3424 Cosmos Ave
- 8795 La Riviera Dr
- 2801 Manlove Rd
- 3530 Fair Oaks Blvd
- 9012 Casals St
- 2805 La Quinta Dr
- 2804 Norcade Cir
- 2825 Tiber Dr
- 530 Hawthorn Rd
- 9130 Kiefer Blvd
- 2491 American River Dr
- 2500 Fair Oaks Blvd
- 3690 S Port Dr
- 2366 American River Dr
- 2430 Fair Oaks Blvd
- 3650 Tallyho Dr
- 4001 S Watt Ave
- 9551 Butterfield Way
- 817 Fulton Ave
- 9190 Blue Point Ln
- 7928 La Riviera Dr
