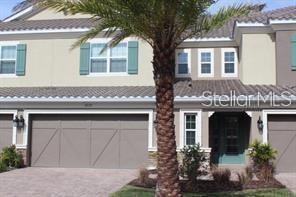Highlights
- Gated Community
- Loft
- Family Room Off Kitchen
- Westchase Elementary School Rated A-
- Solid Surface Countertops
- 2 Car Attached Garage
About This Home
LOCATION, LOCATION, LOCATION!!! The Terracina Townhomes in WEST CHASE/ CITRUS PARK Area, which is one of Tampa Bay’s most sought-after areas – beloved for its ideal location, excellent schools, and plentiful shopping and dining. Terracina is nestled in the heart of Citrus Park, a rare jewel of a neighborhood featuring 65 beautiful townhomes, a gated entrance and extensive landscaping. It boasts easy access to key thoroughfares including the Veteran’s Expressway, and Citrus Park Mall along with the convenience of nearby highly desired schools, parks, shopping as well as Tampa International Airport. This Beautiful, 3 bedroom, 2.5 bath townhome with loft, is one of the community's most popular, designs. This home also has a covered screened lanai for your relaxation, backing up to a private treeline. Inside the home, you are welcomed by an open plan with beautiful Tile Floors throughout the first floor living area, Gourmet Kitchen with Upgraded Cabinets, Counter tops, and Appliances. This home is designed for both family and formal entertaining with the open great room, and casual dining area. The sliding doors allow superb access to the lanai. Situated in the Citrus Park area, Terracina offers a tenant more than just a luxurious home, it offers the perfect address, surrounded by everything you need and more. Please discuss with your agent, and allow enough time for HOA to approve your application.
Listing Agent
BUYERS HOME STORE Brokerage Phone: 813-467-6211 License #3060600 Listed on: 08/29/2024
Townhouse Details
Home Type
- Townhome
Est. Annual Taxes
- $7,583
Year Built
- Built in 2017
Lot Details
- 2,759 Sq Ft Lot
Parking
- 2 Car Attached Garage
Interior Spaces
- 2,333 Sq Ft Home
- 2-Story Property
- Family Room Off Kitchen
- Dining Room
- Loft
- Game Room
Kitchen
- Eat-In Kitchen
- Range
- Microwave
- Dishwasher
- Solid Surface Countertops
- Solid Wood Cabinet
- Disposal
Flooring
- Carpet
- Ceramic Tile
Bedrooms and Bathrooms
- 3 Bedrooms
- Split Bedroom Floorplan
- En-Suite Bathroom
- Closet Cabinetry
Laundry
- Laundry Room
- Dryer
Schools
- Westchase Elementary School
- Sergeant Smith Middle School
- Sickles High School
Utilities
- Central Heating and Cooling System
- Thermostat
- Electric Water Heater
Listing and Financial Details
- Residential Lease
- Property Available on 2/1/25
- The owner pays for grounds care
- 12-Month Minimum Lease Term
- $50 Application Fee
- Assessor Parcel Number U-11-28-17-A4Z-000000-00011.0
Community Details
Overview
- Property has a Home Owners Association
- Creative Management / Stephanie Nistor Association, Phone Number (727) 478-4909
- Terracina Subdivision
Pet Policy
- No Pets Allowed
Security
- Gated Community
Map
Source: Stellar MLS
MLS Number: T3552398
APN: U-11-28-17-A4Z-000000-00011.0
- 8726 Terracina Lake Dr
- 8703 Terracina Lake Dr
- 12326 Terracina Chase Ct
- 8812 Bayaud Dr
- 8806 Bayaud Dr
- 8902 Breland Dr
- 11907 Dietz Dr
- 8913 Sheldon West Dr
- 11922 Cypress Crest Cir Unit 42
- 8917 Fox Trail Unit 157
- 8714 N Meadowview Cir
- 11901 Cypress Hill Cir
- 11614 Orange Palm Way
- 9123 Otter Pass
- 13602 Fawn Ridge Blvd
- 11627 Sweet Tangerine Ln
- 9110 Sheldon Dr W
- 11613 Sweet Tangerine Ln
- 8743 Hampden Dr
- 9118 Sheldon Dr W
- 12011 Citrus Falls Cir
- 8801 Citrus Village Dr
- 8808 Bayaud Dr
- 11922 Congressional Dr
- 8916 Bayaud Dr
- 8923 Breland Dr
- 8920 Fox Trail
- 13312 Kearney Way
- 8818 Tropical Palm Dr
- 8815 Royal Enclave Blvd
- 8826 Royal Enclave Blvd
- 8748 Hampden Dr
- 13613 Fawn Ridge Blvd
- 12780 Olive Jones Rd
- 8919 Reserve Manor Dr
- 6865 Citrus Creek Ln
- 9812 Lake Chase Island Way
- 8134 Colonial Village Dr
- 13912 Henson Cir
- 10512 White Lake Ct







