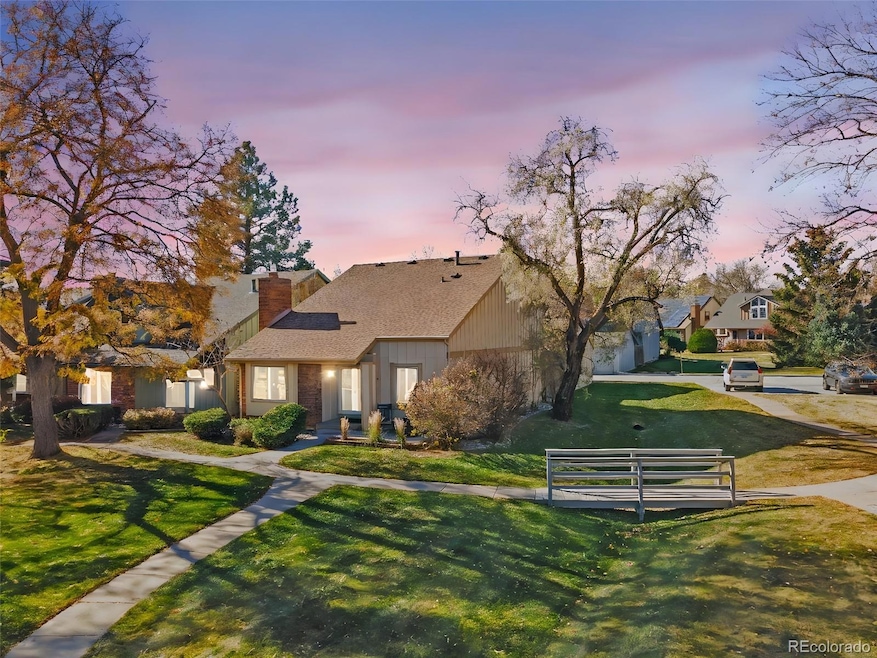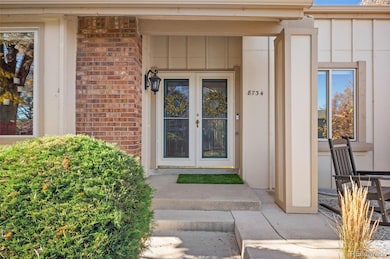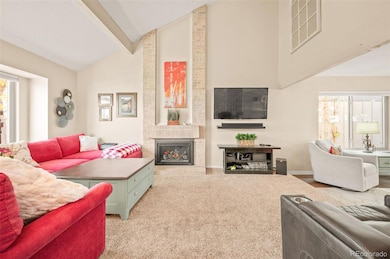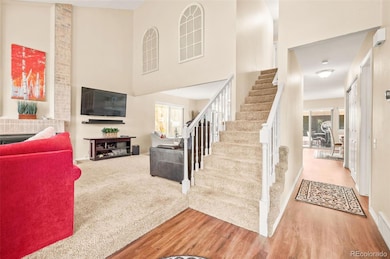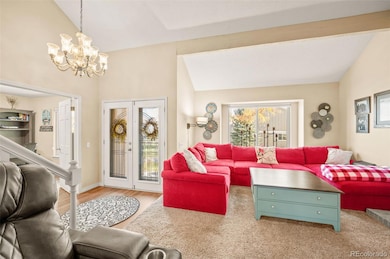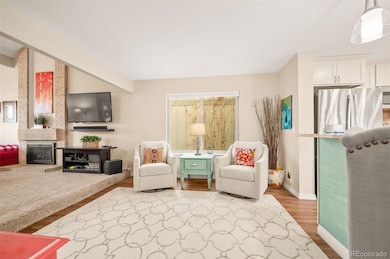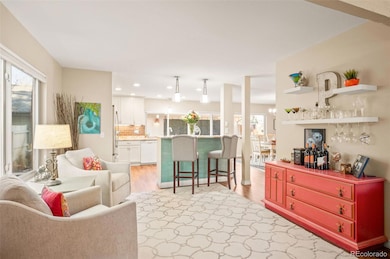8734 Independence Way Arvada, CO 80005
Meadowglen NeighborhoodEstimated payment $3,905/month
Highlights
- Spa
- Clubhouse
- Wood Flooring
- Primary Bedroom Suite
- Vaulted Ceiling
- Granite Countertops
About This Home
Welcome to 8734 Independence Way, a beautifully updated home in The Pond community of Arvada, where modern upgrades meet outdoor ease. Renovations throughout showcase thoughtful details, including granite countertops, refreshed kitchen and bathrooms, new flooring, and fresh paint inside and out; creating a bright, move-in-ready feel. Recent improvements—such as a new roof (2025) and owned solar panels—add long-term value and energy efficiency. New deck and new fireplace make the home cozy and enjoyable throughout the whole year. The layout offers comfortable living and flexible spaces suited to modern life. The main floor has a bedroom that can easily function as an office. Upstairs you will find the primary bedroom with its own bathroom and two additional bedrooms and a full bath. Residents of The Pond enjoy access to a private lake for kayaking and fishing, as well as a pool, clubhouse, tennis courts, and playground. Surrounded by walking paths and mature landscaping, this home is also just minutes from Standley Lake, nearby parks, local dining, and commuter routes, blending peaceful surroundings with everyday convenience. Home also includes new: insulation, glass on double front doors, blinds, gutters, and front porch! This home has been loved from top to bottom and is ready for its new adventure!
Listing Agent
Nookhaven Homes Brokerage Email: maggie@sellhomes-savedogs.com,720-819-6677 License #100081382 Listed on: 11/14/2025

Home Details
Home Type
- Single Family
Est. Annual Taxes
- $3,026
Year Built
- Built in 1974 | Remodeled
Lot Details
- 3,049 Sq Ft Lot
- Level Lot
- Private Yard
HOA Fees
- $220 Monthly HOA Fees
Parking
- 2 Car Garage
- Oversized Parking
- Exterior Access Door
Home Design
- Frame Construction
Interior Spaces
- 2-Story Property
- Vaulted Ceiling
- Ceiling Fan
- Double Pane Windows
- Entrance Foyer
- Living Room with Fireplace
- Dining Room
- Unfinished Basement
Kitchen
- Range
- Microwave
- Dishwasher
- Granite Countertops
- Disposal
Flooring
- Wood
- Carpet
Bedrooms and Bathrooms
- 4 Bedrooms
- Primary Bedroom Suite
Laundry
- Laundry Room
- Dryer
- Washer
Outdoor Features
- Spa
- Rain Gutters
- Front Porch
Schools
- Weber Elementary School
- Pomona Middle School
- Pomona High School
Utilities
- Forced Air Heating and Cooling System
- Gas Water Heater
Listing and Financial Details
- Exclusions: Seller's Personal Property - Seller is wanting to sell all belongings in the house, if there is anything your buyer would like - make us an offer!
- Assessor Parcel Number 104203
Community Details
Overview
- Association fees include reserves, irrigation, ground maintenance, recycling, trash
- The Pond HOA, Phone Number (720) 377-0100
- The Pond Subdivision
Amenities
- Community Garden
- Clubhouse
Recreation
- Community Playground
- Community Pool
Map
Home Values in the Area
Average Home Value in this Area
Tax History
| Year | Tax Paid | Tax Assessment Tax Assessment Total Assessment is a certain percentage of the fair market value that is determined by local assessors to be the total taxable value of land and additions on the property. | Land | Improvement |
|---|---|---|---|---|
| 2024 | $3,029 | $31,233 | $8,858 | $22,375 |
| 2023 | $3,029 | $31,233 | $8,858 | $22,375 |
| 2022 | $2,638 | $26,940 | $6,930 | $20,010 |
| 2021 | $2,682 | $27,715 | $7,129 | $20,586 |
| 2020 | $2,478 | $25,678 | $7,084 | $18,594 |
| 2019 | $2,445 | $25,678 | $7,084 | $18,594 |
| 2018 | $2,195 | $22,419 | $5,477 | $16,942 |
| 2017 | $2,010 | $22,419 | $5,477 | $16,942 |
| 2016 | $1,317 | $21,796 | $5,725 | $16,071 |
| 2015 | $899 | $21,796 | $5,725 | $16,071 |
| 2014 | $899 | $16,841 | $4,742 | $12,099 |
Property History
| Date | Event | Price | List to Sale | Price per Sq Ft |
|---|---|---|---|---|
| 11/14/2025 11/14/25 | For Sale | $650,000 | -- | $341 / Sq Ft |
Purchase History
| Date | Type | Sale Price | Title Company |
|---|---|---|---|
| Warranty Deed | $300,000 | None Available |
Mortgage History
| Date | Status | Loan Amount | Loan Type |
|---|---|---|---|
| Open | $200,000 | New Conventional |
Source: REcolorado®
MLS Number: 3046291
APN: 29-272-01-098
- 8682 Garrison Ct
- 8684 Garrison Ct
- 8672 Iris St
- 8480 Everett Way Unit B
- 9438 W 89th Cir
- 9407 W 89th Cir Unit 9407
- 9427 W 89th Cir Unit 9427
- 9411 W 89th Cir Unit 9411
- 8487 Everett Way Unit E
- 8467 Everett Way Unit E
- 9034 W 88th Cir
- 8930 W 87th Place
- 9002 W 88th Cir
- 8417 Everett Way Unit E
- 8427 Everett Way Unit D
- 9188 W 88th Cir
- 8905 Field St Unit 89
- 8393 Flower Ct
- 8793 Dover Cir
- 8999 Field St Unit 8
- 9421 W 89th Cir
- 9586 W 89th Cir
- 9586 W 89th Cir Unit 9586
- 8731 Field Way
- 8945 Field St
- 8897 Estes St
- 8726 W 86th Ave
- 8563 Dover Ct
- 9254 Garland St
- 8277 W 90th Place
- 7780 W 87th Dr Unit D
- 7865 Allison Way
- 9030 Wadsworth Blvd
- 6925 W 84th Way
- 9100 Vance St
- 9052 Vance St
- 8773 Chase Dr
- 8772 Chase Dr
- 9165 W 74th Ave
- 6785 W 84th Way
