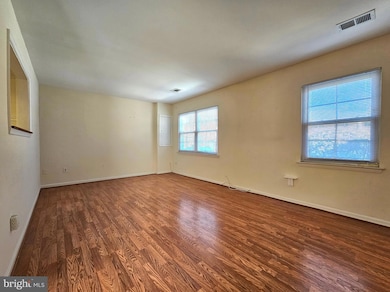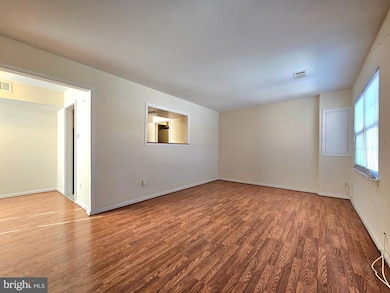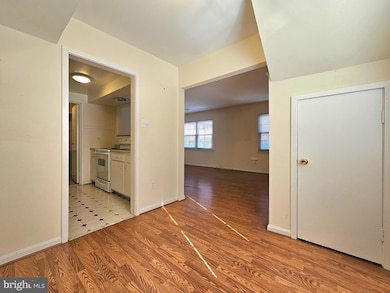
8734 Walutes Cir Unit C Alexandria, VA 22309
Highlights
- Colonial Architecture
- Patio
- Community Playground
- Community Pool
- Living Room
- En-Suite Primary Bedroom
About This Home
As of February 2025Welcome to this charming 2-bedroom, 1-bathroom home that combines comfort and convenience. As you enter, you'll be greeted by a brightly lit living room, creating an inviting atmosphere throughout the space. The adjacent dining room, conveniently located next to both the kitchen and living room, is perfect for gatherings and meals.
The galley kitchen is functional and well-appointed. Throughout the home, you'll enjoy wood grain laminate flooring, adding warmth and style, with hardwood stairs adding a touch of elegance.
This home also comes with a washer and dryer in-unit, ensuring ultimate convenience. You will also enjoy a private stone patio—ideal for outdoor relaxation or entertaining.
Recent updates include a new water heater and HVAC system, giving you peace of mind and comfort. Additionally, open parking is available by permit, making parking a breeze.
As part of a friendly community, you’ll have access to a refreshing pool and a playground for recreation.
This home is situated just off major roadways like Route 1 and the George Washington Parkway, providing quick access to nearby shopping, dining, and entertainment options. You'll be only a short drive from Old Town Alexandria, with its charming boutiques, historic waterfront, and vibrant dining scene.
For those commuting, this location is ideal with close proximity to public transportation options and easy access to the Beltway, making downtown Washington, D.C., and surrounding areas highly accessible. Nature lovers will appreciate the nearby parks, trails, and the Potomac River, perfect for outdoor activities and scenic views.
Don't miss out on this lovely opportunity! SOLD AS-IS
Last Agent to Sell the Property
Samson Properties License #0225267015 Listed on: 01/30/2025

Townhouse Details
Home Type
- Townhome
Est. Annual Taxes
- $2,612
Year Built
- Built in 1972 | Remodeled in 2009
HOA Fees
- $280 Monthly HOA Fees
Home Design
- Colonial Architecture
- Brick Exterior Construction
- Slab Foundation
Interior Spaces
- 966 Sq Ft Home
- Property has 2 Levels
- Window Treatments
- Living Room
- Dining Room
Kitchen
- Electric Oven or Range
- Dishwasher
- Disposal
Bedrooms and Bathrooms
- 2 Bedrooms
- En-Suite Primary Bedroom
- 1 Full Bathroom
Laundry
- Laundry on main level
- Dryer
- Washer
Parking
- Parking Lot
- Parking Permit Included
Outdoor Features
- Patio
Schools
- Woodley Hills Elementary School
- Whitman Middle School
- Mount Vernon High School
Utilities
- Central Air
- Heat Pump System
- Vented Exhaust Fan
- Electric Water Heater
Listing and Financial Details
- Assessor Parcel Number 1101 22 0007C
Community Details
Overview
- Association fees include common area maintenance, trash
- Terrace Towne Homes Of Woodlawn Subdivision, 2 Level Floorplan
- Terrace Towne Homes Of W Community
Recreation
- Community Playground
- Community Pool
Pet Policy
- Dogs and Cats Allowed
Ownership History
Purchase Details
Home Financials for this Owner
Home Financials are based on the most recent Mortgage that was taken out on this home.Purchase Details
Purchase Details
Purchase Details
Home Financials for this Owner
Home Financials are based on the most recent Mortgage that was taken out on this home.Purchase Details
Home Financials for this Owner
Home Financials are based on the most recent Mortgage that was taken out on this home.Similar Homes in Alexandria, VA
Home Values in the Area
Average Home Value in this Area
Purchase History
| Date | Type | Sale Price | Title Company |
|---|---|---|---|
| Warranty Deed | $260,000 | Chicago Title | |
| Warranty Deed | $80,000 | -- | |
| Warranty Deed | -- | -- | |
| Warranty Deed | $250,000 | -- | |
| Warranty Deed | $102,000 | -- |
Mortgage History
| Date | Status | Loan Amount | Loan Type |
|---|---|---|---|
| Open | $260,000 | VA | |
| Previous Owner | $200,000 | Purchase Money Mortgage | |
| Previous Owner | $81,600 | Purchase Money Mortgage |
Property History
| Date | Event | Price | Change | Sq Ft Price |
|---|---|---|---|---|
| 02/26/2025 02/26/25 | Sold | $260,000 | -1.9% | $269 / Sq Ft |
| 01/30/2025 01/30/25 | For Sale | $265,000 | -- | $274 / Sq Ft |
Tax History Compared to Growth
Tax History
| Year | Tax Paid | Tax Assessment Tax Assessment Total Assessment is a certain percentage of the fair market value that is determined by local assessors to be the total taxable value of land and additions on the property. | Land | Improvement |
|---|---|---|---|---|
| 2024 | $2,611 | $225,400 | $45,000 | $180,400 |
| 2023 | $2,355 | $208,700 | $42,000 | $166,700 |
| 2022 | $2,273 | $198,760 | $40,000 | $158,760 |
| 2021 | $2,200 | $187,510 | $38,000 | $149,510 |
| 2020 | $1,981 | $167,420 | $33,000 | $134,420 |
| 2019 | $1,769 | $149,480 | $29,000 | $120,480 |
| 2018 | $1,669 | $145,130 | $29,000 | $116,130 |
| 2017 | $1,546 | $133,150 | $27,000 | $106,150 |
| 2016 | $1,428 | $123,290 | $25,000 | $98,290 |
| 2015 | $1,404 | $125,810 | $25,000 | $100,810 |
| 2014 | $1,233 | $110,730 | $22,000 | $88,730 |
Agents Affiliated with this Home
-
Pinyo Bhulipongsanon

Seller's Agent in 2025
Pinyo Bhulipongsanon
Samson Properties
(571) 969-6514
5 in this area
134 Total Sales
-
David Caceres

Buyer's Agent in 2025
David Caceres
Samson Properties
(240) 354-1132
1 in this area
27 Total Sales
Map
Source: Bright MLS
MLS Number: VAFX2219336
APN: 1101-22-0007C
- 8562 Wyngate Manor Ct
- 8509 Engleside St
- 8804 Northern Spruce Ln
- 8600 Gateshead Rd
- 8813 Oak Leaf Dr
- 4920 Old Mill Rd
- 8517 Towne Manor Ct
- 8426 Woodlawn St
- 8629 Beekman Place
- 8614 Gateshead Rd
- 8624 D Beekman Place Unit 24D
- 8807 Falkstone Ln
- 8507 Hallie Rose Place Unit 157
- 8608 Village Square Dr Unit 15/8608
- 4737 Earl Flanagan Way
- 8716 Village Square Dr Unit 11/8716
- 4417 Laurel Rd
- 8449 Byers Dr
- 5758 Village Green Dr Unit E
- 4714 Hanrahan Place






