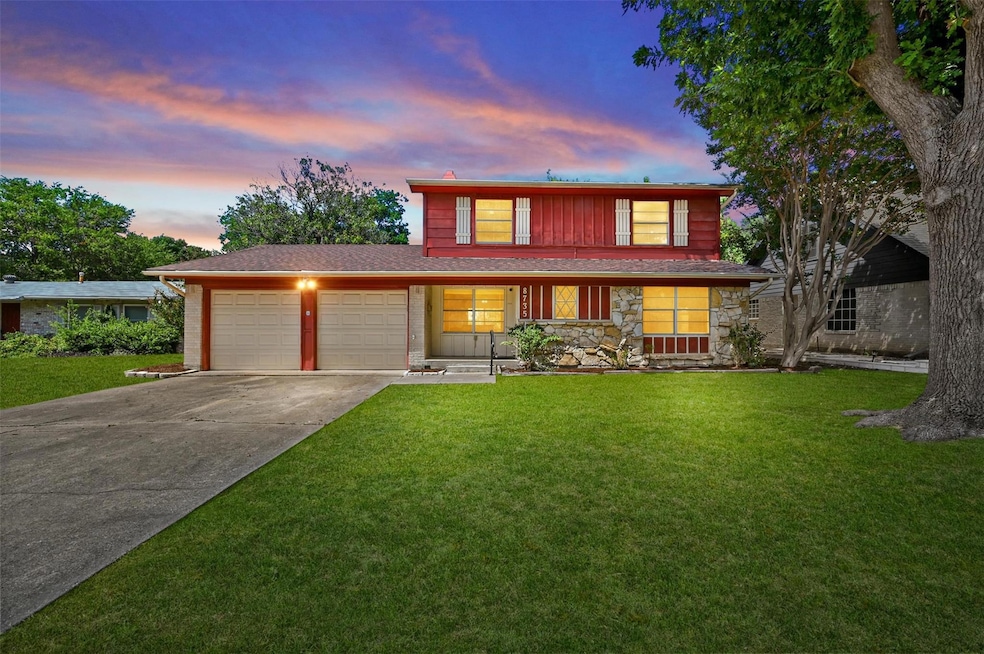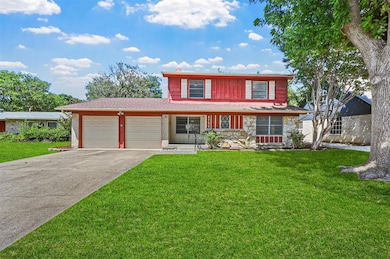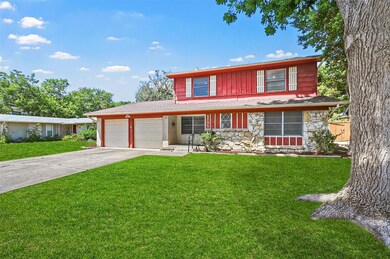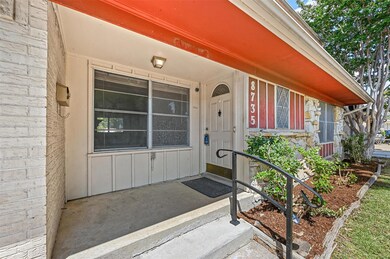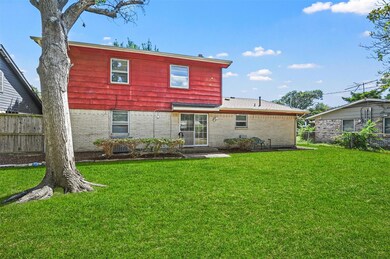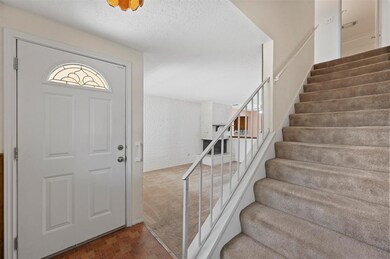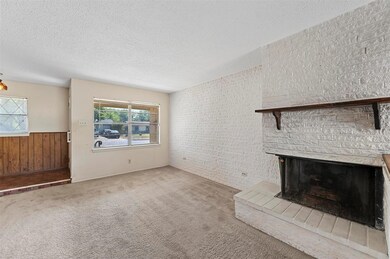
8735 Charing Cross Ln Dallas, TX 75238
Highland Meadows NeighborhoodHighlights
- Traditional Architecture
- Built-In Features
- Ceiling Fan
- 2-Car Garage with two garage doors
- Central Heating and Cooling System
- Level Lot
About This Home
As of September 2024Unlock the potential of this two-story, five-bedroom, two-bath home, perfect for DIY, investors and flippers alike! Nestled in this quiet neighborhood, this property is just minutes away from the Arboretum , White Rock Lake and the Dallas downtown area. Offering endless recreational opportunities from nearby parks, restaurants, and local attractions. As you step inside, you'll find a layout ready for your personal touch. The main floor features a welcoming living area, functional kitchen, and ample space for gatherings. The five bedrooms provide flexibility for families and guests, while the two baths ensure convenience for all. With a little creativity and vision, transform this diamond in the rough into your dream home or a lucrative rental. Fantastic investment opportunity. Huge lot, Primary bedroom on first floor Don’t miss your chance to capitalize on this prime location at an affordable price. Electric panel replaced 2023. HVAC replaced 2019.
Last Agent to Sell the Property
JPAR North Metro Brokerage Phone: 713 825 8645 License #0674722 Listed on: 08/29/2024

Home Details
Home Type
- Single Family
Est. Annual Taxes
- $1,545
Year Built
- Built in 1965
Lot Details
- 7,797 Sq Ft Lot
- Lot Dimensions are 66 x 116
- Chain Link Fence
- Level Lot
- Large Grassy Backyard
- Back Yard
Parking
- 2-Car Garage with two garage doors
- Side Facing Garage
- Garage Door Opener
Home Design
- Traditional Architecture
- Slab Foundation
- Asphalt Roof
Interior Spaces
- 1,756 Sq Ft Home
- 2-Story Property
- Built-In Features
- Ceiling Fan
- Wood Burning Fireplace
- Raised Hearth
- Brick Fireplace
- Electric Dryer Hookup
Kitchen
- Electric Oven
- Electric Cooktop
- Dishwasher
Flooring
- Carpet
- Vinyl
Bedrooms and Bathrooms
- 5 Bedrooms
- 2 Full Bathrooms
Schools
- Highland Meadows Elementary School
- Sam Tasby Middle School
- Conrad High School
Utilities
- Central Heating and Cooling System
- Individual Gas Meter
- Cable TV Available
Community Details
- Barkley Square Subdivision
Listing and Financial Details
- Legal Lot and Block 7 / 10768
- Assessor Parcel Number 00000763846000000
- $8,159 per year unexempt tax
Ownership History
Purchase Details
Home Financials for this Owner
Home Financials are based on the most recent Mortgage that was taken out on this home.Purchase Details
Similar Homes in the area
Home Values in the Area
Average Home Value in this Area
Purchase History
| Date | Type | Sale Price | Title Company |
|---|---|---|---|
| Deed | -- | Capital Title | |
| Interfamily Deed Transfer | -- | None Available |
Mortgage History
| Date | Status | Loan Amount | Loan Type |
|---|---|---|---|
| Open | $330,000 | Construction | |
| Previous Owner | $40,000 | Unknown |
Property History
| Date | Event | Price | Change | Sq Ft Price |
|---|---|---|---|---|
| 08/08/2025 08/08/25 | Price Changed | $433,900 | -0.2% | $247 / Sq Ft |
| 05/23/2025 05/23/25 | Price Changed | $434,900 | 0.0% | $248 / Sq Ft |
| 05/12/2025 05/12/25 | Price Changed | $435,000 | -1.1% | $248 / Sq Ft |
| 04/07/2025 04/07/25 | Price Changed | $440,000 | -2.2% | $251 / Sq Ft |
| 03/25/2025 03/25/25 | Price Changed | $450,000 | -1.1% | $256 / Sq Ft |
| 03/10/2025 03/10/25 | Price Changed | $455,000 | -2.2% | $259 / Sq Ft |
| 02/28/2025 02/28/25 | Price Changed | $465,000 | -2.1% | $265 / Sq Ft |
| 02/14/2025 02/14/25 | For Sale | $475,000 | +35.9% | $271 / Sq Ft |
| 09/19/2024 09/19/24 | Sold | -- | -- | -- |
| 09/08/2024 09/08/24 | Pending | -- | -- | -- |
| 08/29/2024 08/29/24 | For Sale | $349,500 | -- | $199 / Sq Ft |
Tax History Compared to Growth
Tax History
| Year | Tax Paid | Tax Assessment Tax Assessment Total Assessment is a certain percentage of the fair market value that is determined by local assessors to be the total taxable value of land and additions on the property. | Land | Improvement |
|---|---|---|---|---|
| 2025 | $1,545 | $301,140 | $85,000 | $216,140 |
| 2024 | $1,545 | $382,190 | $85,000 | $297,190 |
| 2023 | $1,545 | $355,540 | $85,000 | $270,540 |
| 2022 | $8,890 | $355,540 | $85,000 | $270,540 |
| 2021 | $6,866 | $260,270 | $50,000 | $210,270 |
| 2020 | $7,061 | $260,270 | $50,000 | $210,270 |
| 2019 | $6,839 | $240,350 | $40,000 | $200,350 |
| 2018 | $6,536 | $240,350 | $40,000 | $200,350 |
| 2017 | $6,034 | $221,890 | $40,000 | $181,890 |
| 2016 | $4,869 | $179,060 | $40,000 | $139,060 |
| 2015 | $1,486 | $162,220 | $40,000 | $122,220 |
| 2014 | $1,486 | $162,220 | $40,000 | $122,220 |
Agents Affiliated with this Home
-
Max Luna

Seller's Agent in 2025
Max Luna
Ebby Halliday
(469) 644-2127
12 Total Sales
-
Andrew Stanley

Seller's Agent in 2024
Andrew Stanley
JPAR North Metro
(713) 825-8645
2 in this area
6 Total Sales
-
Jody Luna
J
Buyer's Agent in 2024
Jody Luna
Fathom Realty LLC
(214) 683-4672
1 in this area
30 Total Sales
Map
Source: North Texas Real Estate Information Systems (NTREIS)
MLS Number: 20711798
APN: 00000763846000000
- 11142 Cactus Ln
- 11350 Cactus Ln
- 11348 Mccree Rd
- 11114 Quail Run St
- 8511 Strathmore Dr
- 8538 Grenadier Dr
- 8512 Charing Cross Ln
- 8621 Grenadier Dr
- 11231 Pelican Dr
- 11143 Paddock Cir
- 11329 Mccree Rd
- 11049 Paddock Cir
- 12305 Sunland St
- 8642 Shagrock Ln
- 8811 Rolling Rock Ln
- 11215 Carissa Dr
- 12205 Brookmeadow Ln
- 11147 Carissa Dr
- 11330 Dalron Dr
- 11034 Mccree Rd
