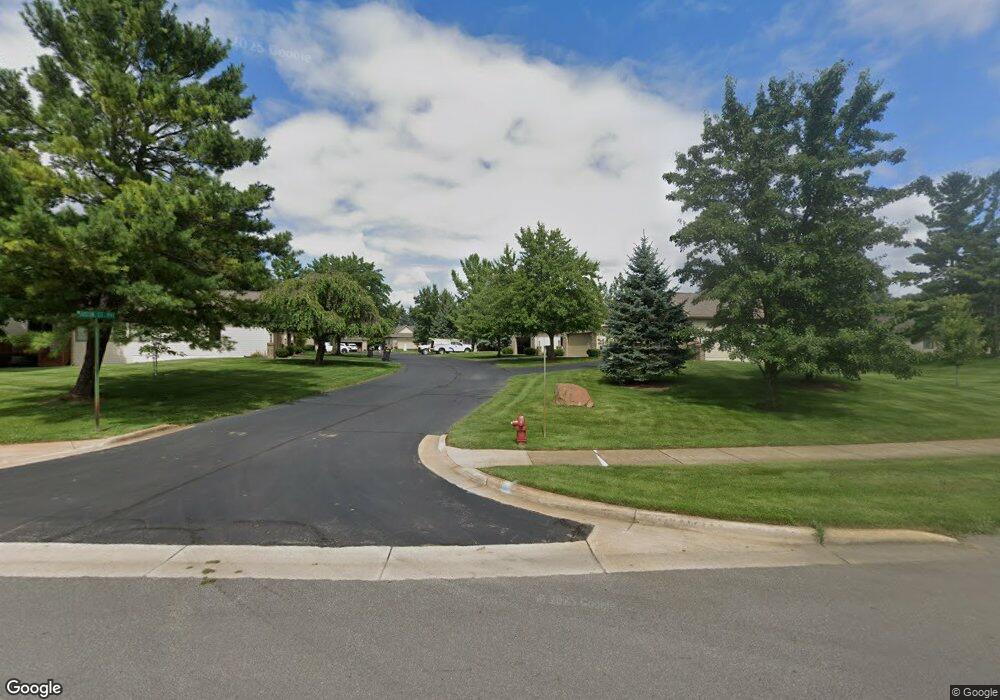8735 Justin Ct SW Byron Center, MI 49315
Estimated Value: $302,000 - $468,000
--
Bed
2
Baths
1,300
Sq Ft
$279/Sq Ft
Est. Value
About This Home
This home is located at 8735 Justin Ct SW, Byron Center, MI 49315 and is currently estimated at $362,131, approximately $278 per square foot. 8735 Justin Ct SW is a home located in Kent County with nearby schools including Robert L. Nickels Intermediate School, Brown Elementary School, and Byron Center West Middle School.
Ownership History
Date
Name
Owned For
Owner Type
Purchase Details
Closed on
Sep 22, 2021
Sold by
Judith A Benedict Trust
Bought by
Buggins Debbie Lynn and Buggins David
Current Estimated Value
Home Financials for this Owner
Home Financials are based on the most recent Mortgage that was taken out on this home.
Original Mortgage
$237,500
Outstanding Balance
$216,107
Interest Rate
2.8%
Mortgage Type
New Conventional
Estimated Equity
$146,024
Purchase Details
Closed on
Jul 13, 2020
Sold by
Judith Benedict
Bought by
Judith A Benedict Trust
Purchase Details
Closed on
Mar 31, 2020
Sold by
Devries William
Bought by
Benedict Judith
Purchase Details
Closed on
May 15, 2018
Sold by
Desmit Brian
Bought by
Devries William and Devries Donna
Create a Home Valuation Report for This Property
The Home Valuation Report is an in-depth analysis detailing your home's value as well as a comparison with similar homes in the area
Home Values in the Area
Average Home Value in this Area
Purchase History
| Date | Buyer | Sale Price | Title Company |
|---|---|---|---|
| Buggins Debbie Lynn | $250,000 | None Listed On Document | |
| Judith A Benedict Trust | -- | Brackmann Douglas J | |
| Benedict Judith A | -- | None Available | |
| Benedict Judith | $247,500 | Owners Title Agency Llc | |
| Devries William | $230,000 | Lighthouse Title Agency |
Source: Public Records
Mortgage History
| Date | Status | Borrower | Loan Amount |
|---|---|---|---|
| Open | Buggins Debbie Lynn | $237,500 |
Source: Public Records
Tax History Compared to Growth
Tax History
| Year | Tax Paid | Tax Assessment Tax Assessment Total Assessment is a certain percentage of the fair market value that is determined by local assessors to be the total taxable value of land and additions on the property. | Land | Improvement |
|---|---|---|---|---|
| 2025 | $2,796 | $158,400 | $0 | $0 |
| 2024 | $2,796 | $148,700 | $0 | $0 |
| 2023 | $2,674 | $135,900 | $0 | $0 |
| 2022 | $3,672 | $123,400 | $0 | $0 |
| 2021 | $3,574 | $115,900 | $0 | $0 |
| 2020 | $2,146 | $105,300 | $0 | $0 |
| 2019 | $3,042 | $97,800 | $0 | $0 |
| 2018 | $2,229 | $94,300 | $5,500 | $88,800 |
| 2017 | $2,169 | $82,700 | $0 | $0 |
| 2016 | $2,091 | $77,000 | $0 | $0 |
| 2015 | $2,055 | $77,000 | $0 | $0 |
| 2013 | -- | $67,000 | $0 | $0 |
Source: Public Records
Map
Nearby Homes
- 8750 Lindsey Ln SW Unit 23
- 2267 Aimie Ave SW
- 2156 Center Grange Dr
- 2599 Ridge Top Dr SW
- 8608 Woodruff Dr SW
- 1861 Restoration Dr SW
- 8581 Troy St SW
- 8695 Bethany Dr SW
- 8652 Bethany Dr SW
- 8638 Bethany Dr SW
- 1941 Conifer Ridge Dr SW
- 670 84th St SW
- 1768 Hightree Dr SW
- 8541 Woodhaven Dr SW
- 8564 Elkwood Dr SW
- 1666 Bayleaf Dr
- 1664 Thyme Dr
- 2740 Woodhaven Ct SW Unit 2
- 8330 Rockledge Way SW Unit 92
- 8393 Woodhaven Dr SW Unit 1
- 8735 Justin Ct SW Unit 43
- 8731 Justin Ct SW Unit 45
- 8734 Justin Ct SW
- 8734 Justin Ct SW Unit 46
- 8736 Justin Ct SW
- 8736 Justin Ct SW Unit 47
- 8738 Justin Ct SW
- 2286 Aimie Ave SW
- 2288 Aimie Ave SW Unit 14
- 2298 Aimie Ave SW
- 2296 Aimie Ave SW Unit 15
- 2248 Aimie Ave SW
- 2246 Aimie Ave SW
- 2269 Aimie Ave SW
- 2287 Aimie Ave SW
- 2285 Aimie Ave SW
- 2244 Aimie Ave SW Unit 54
- 8752 Lindsey Ln SW Unit 24
- 2241 87th St SW
- 2241 87th St SW Unit 73 & 74
