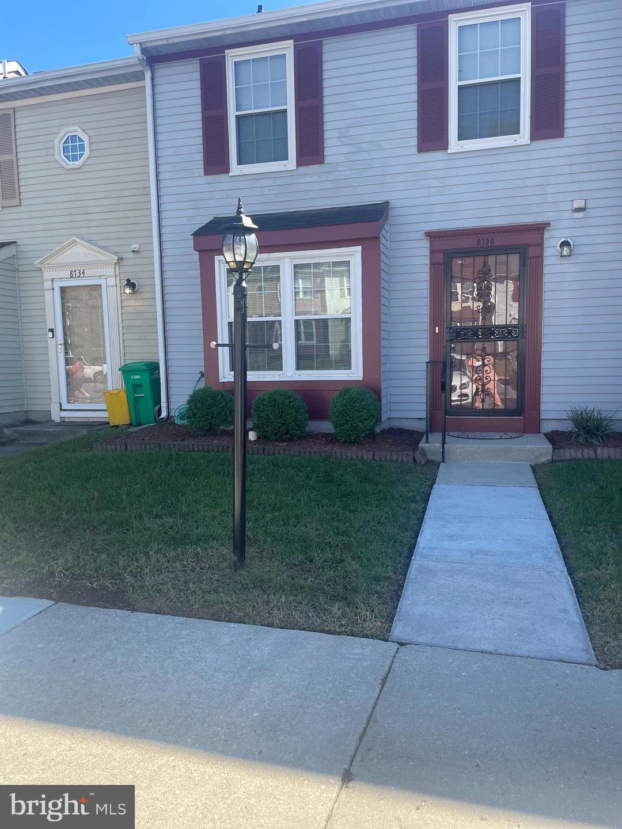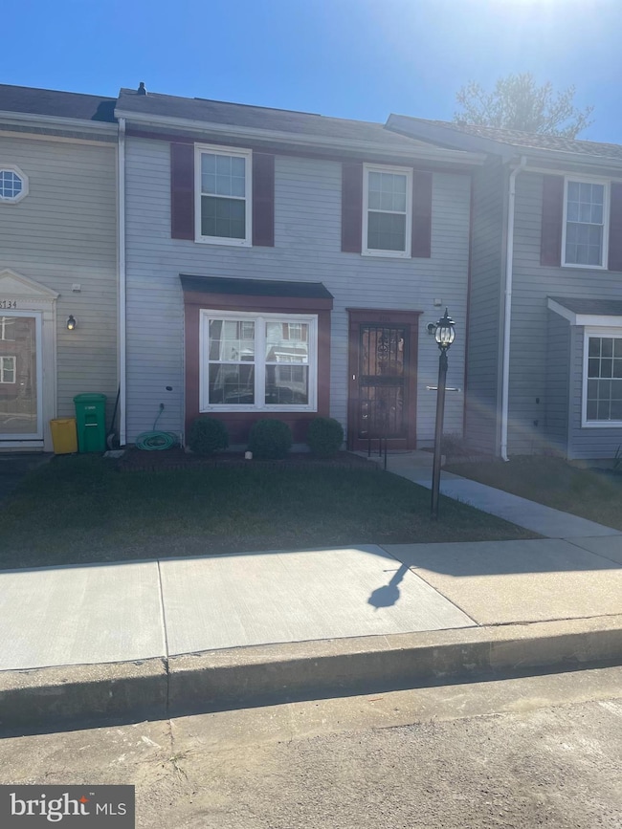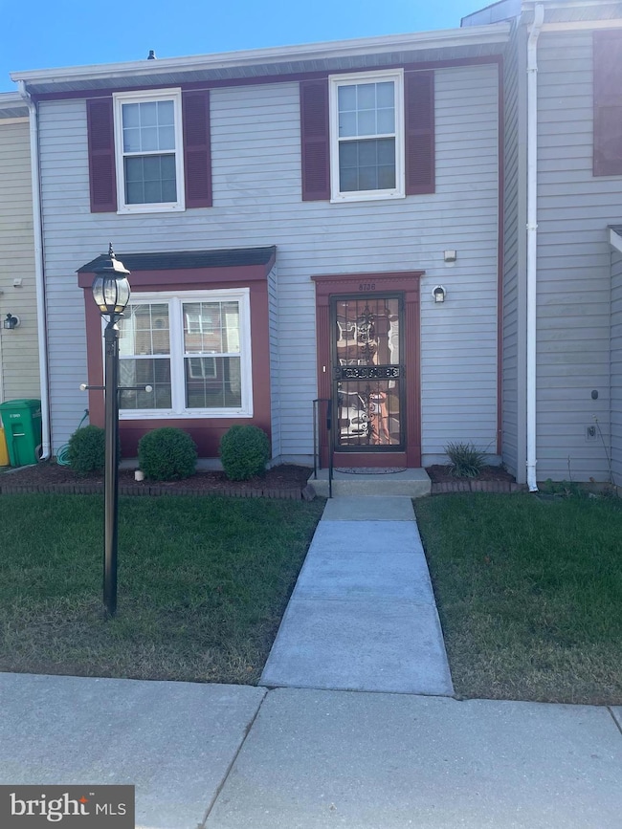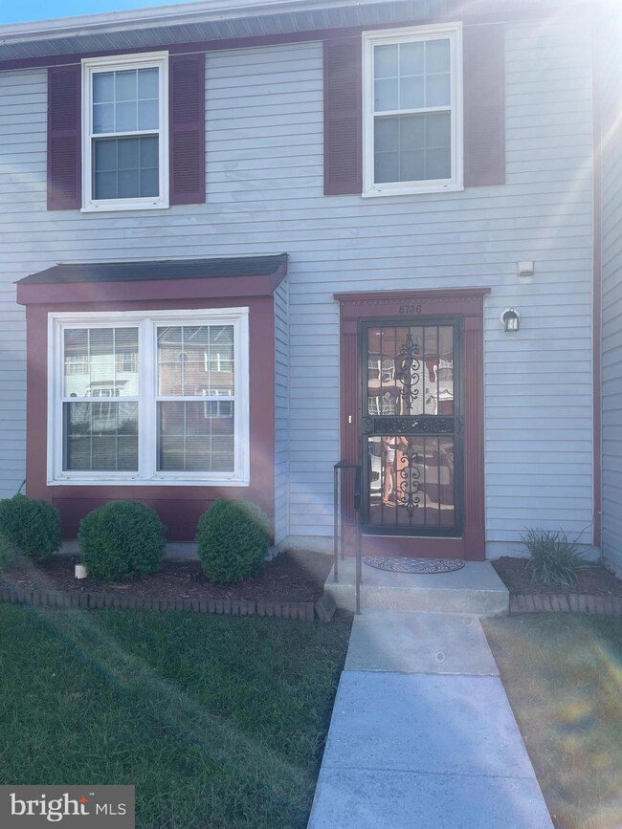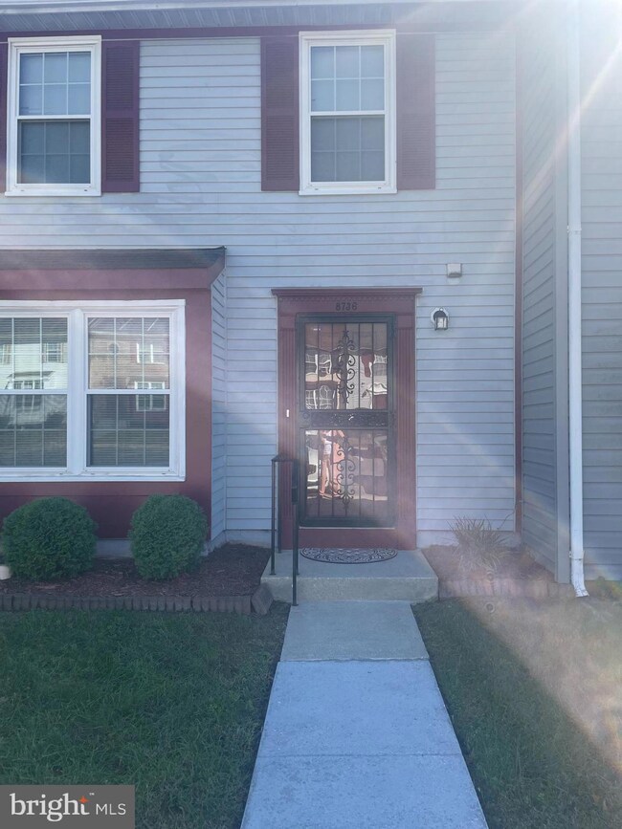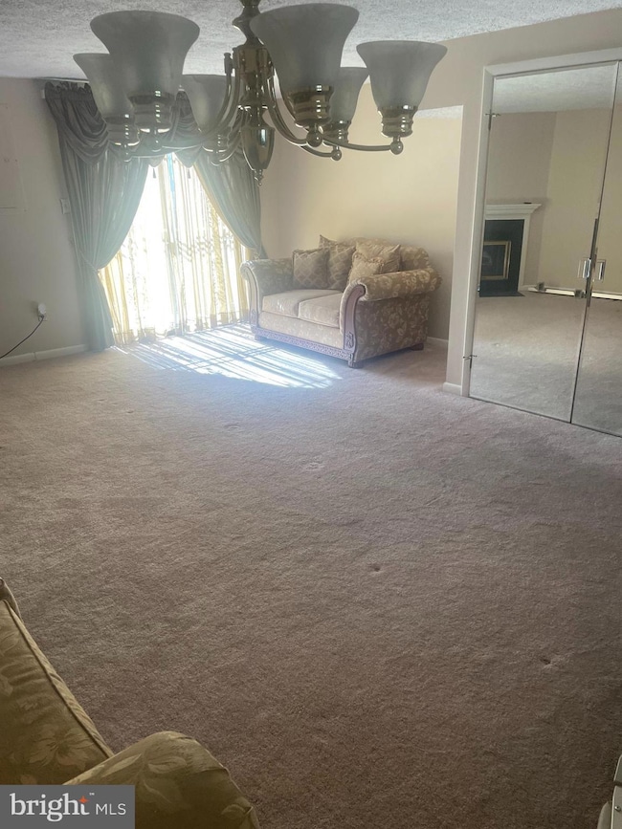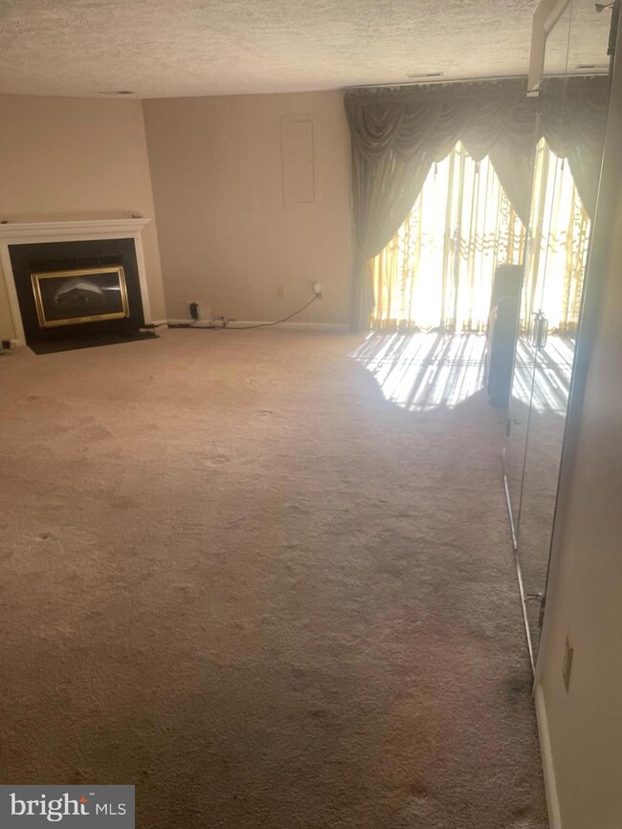
8736 Ritchboro Rd District Heights, MD 20747
Highlights
- Colonial Architecture
- Community Pool
- Central Air
- 1 Fireplace
- Eat-In Kitchen
- Combination Dining and Living Room
About This Home
As of March 2025This elegant move-in ready home is ideally located to shopping centers & the beltway. It features two (2) assigned parking spaces (#'s 9 & 13 - one directly in front of the house), ceiling fans, mirrored closet doors, w/w carpet, front & rear security doors, alarm system, sliding door to a fenced concrete patio with a storage shed. Community amenities include a pool, playground, and common-area lawn care. This jewel only waits the new owner's customizing.
Townhouse Details
Home Type
- Townhome
Est. Annual Taxes
- $3,751
Year Built
- Built in 1987
Lot Details
- 1,500 Sq Ft Lot
- Property is in excellent condition
HOA Fees
- $126 Monthly HOA Fees
Home Design
- Colonial Architecture
- Brick Foundation
- Frame Construction
Interior Spaces
- 1,296 Sq Ft Home
- Property has 2 Levels
- 1 Fireplace
- Combination Dining and Living Room
Kitchen
- Eat-In Kitchen
- Built-In Oven
- Stove
Bedrooms and Bathrooms
- 3 Bedrooms
Laundry
- Dryer
- Washer
Parking
- 2 Open Parking Spaces
- 2 Parking Spaces
- Parking Lot
- 2 Assigned Parking Spaces
Outdoor Features
- Playground
- Play Equipment
Utilities
- Central Air
- Heat Pump System
- Electric Water Heater
Listing and Financial Details
- Tax Lot 140
- Assessor Parcel Number 17151774082
Community Details
Overview
- Rgn Management Services HOA
- Forestville Park Subdivision
Recreation
- Community Pool
Ownership History
Purchase Details
Home Financials for this Owner
Home Financials are based on the most recent Mortgage that was taken out on this home.Purchase Details
Purchase Details
Similar Homes in District Heights, MD
Home Values in the Area
Average Home Value in this Area
Purchase History
| Date | Type | Sale Price | Title Company |
|---|---|---|---|
| Deed | $312,000 | Conestoga Title | |
| Deed | $312,000 | Conestoga Title | |
| Interfamily Deed Transfer | -- | None Available | |
| Deed | $70,000 | -- |
Mortgage History
| Date | Status | Loan Amount | Loan Type |
|---|---|---|---|
| Open | $15,317 | No Value Available | |
| Closed | $15,317 | No Value Available | |
| Open | $306,348 | FHA | |
| Closed | $306,348 | FHA | |
| Previous Owner | $68,000 | New Conventional |
Property History
| Date | Event | Price | Change | Sq Ft Price |
|---|---|---|---|---|
| 03/12/2025 03/12/25 | Sold | $312,000 | +2.3% | $241 / Sq Ft |
| 02/03/2025 02/03/25 | Price Changed | $305,000 | -6.2% | $235 / Sq Ft |
| 01/09/2025 01/09/25 | Price Changed | $325,000 | -3.0% | $251 / Sq Ft |
| 10/29/2024 10/29/24 | For Sale | $335,000 | 0.0% | $258 / Sq Ft |
| 10/29/2024 10/29/24 | Off Market | $335,000 | -- | -- |
| 10/28/2024 10/28/24 | For Sale | $335,000 | -- | $258 / Sq Ft |
Tax History Compared to Growth
Tax History
| Year | Tax Paid | Tax Assessment Tax Assessment Total Assessment is a certain percentage of the fair market value that is determined by local assessors to be the total taxable value of land and additions on the property. | Land | Improvement |
|---|---|---|---|---|
| 2024 | $4,142 | $252,467 | $0 | $0 |
| 2023 | $4,026 | $244,733 | $0 | $0 |
| 2022 | $3,911 | $237,000 | $75,000 | $162,000 |
| 2021 | $3,720 | $224,133 | $0 | $0 |
| 2020 | $3,529 | $211,267 | $0 | $0 |
| 2019 | $3,338 | $198,400 | $75,000 | $123,400 |
| 2018 | $3,193 | $188,667 | $0 | $0 |
| 2017 | $3,048 | $178,933 | $0 | $0 |
| 2016 | -- | $169,200 | $0 | $0 |
| 2015 | $2,566 | $164,500 | $0 | $0 |
| 2014 | $2,566 | $159,800 | $0 | $0 |
Agents Affiliated with this Home
-
Jacqueline Boykin

Seller's Agent in 2025
Jacqueline Boykin
Samson Properties
(202) 746-0908
1 in this area
22 Total Sales
-
OLUMIDE ASHIRU-BALOGUN
O
Buyer's Agent in 2025
OLUMIDE ASHIRU-BALOGUN
Samson Properties
(301) 792-0919
1 in this area
7 Total Sales
Map
Source: Bright MLS
MLS Number: MDPG2130180
APN: 15-1774082
- 1756 Forest Park Dr
- 1661 Tulip Ave
- 8573 Ritchboro Rd
- 1647 Forest Park Dr
- 8530 Ritchboro Rd
- 1710 Bradmoore Dr
- 8407 Lenaskin Ln
- 1914 Maemoore Ct
- 1712 Dennis Ct
- 8510 Bonny Dr
- 9400 Dogwood Park St
- 2005 Elmwood Park Dr
- TBB Presidential Pkwy Unit ALDEN II
- 9025 Darcy Rd
- 9032 Washington Ave
- 2641 Sierra Nevada Ave
- 2645 Sierra Nevada Ave
- 9503 Westerdale Dr
- 7804 Darcy Rd
- 2000 Grovewood Dr
