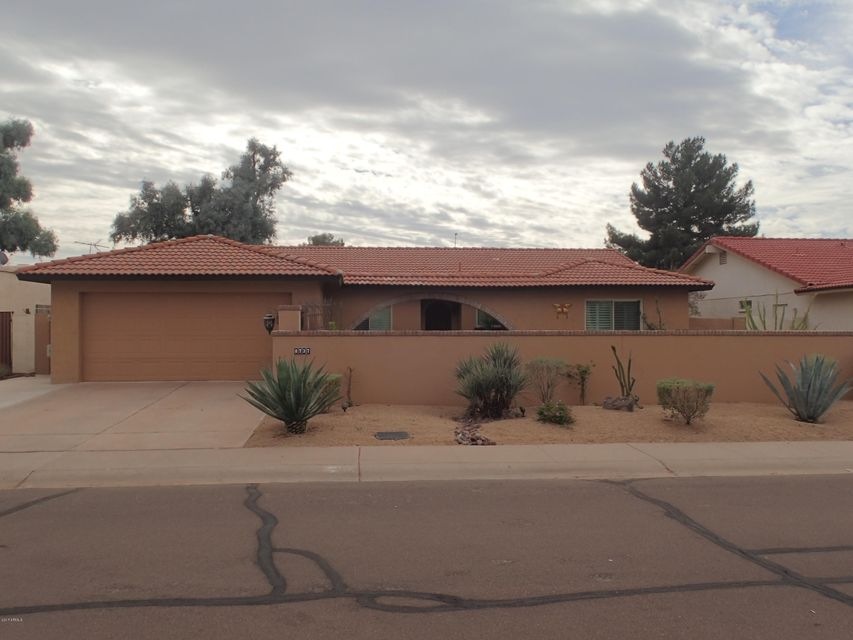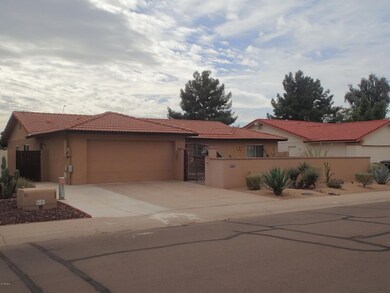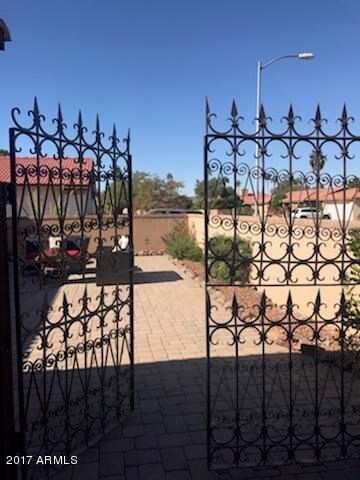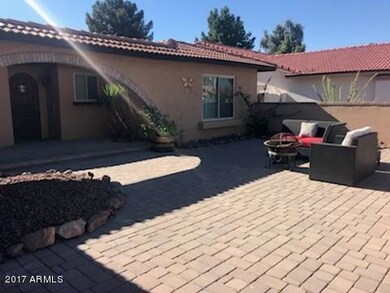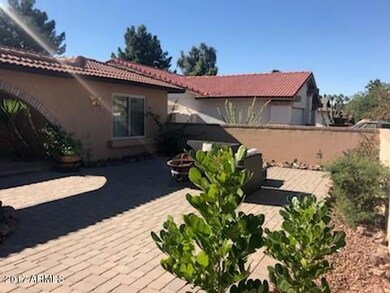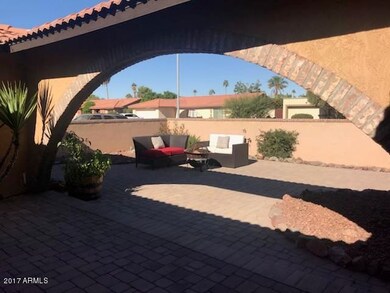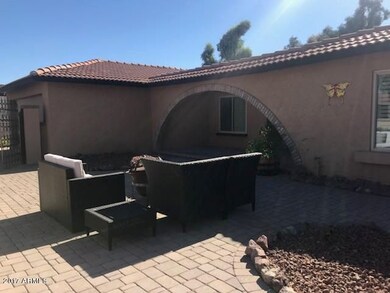
8737 E Via de la Gente Scottsdale, AZ 85258
McCormick Ranch NeighborhoodHighlights
- Private Pool
- Vaulted Ceiling
- Private Yard
- Kiva Elementary School Rated A
- Granite Countertops
- Covered patio or porch
About This Home
As of August 2022Absolutely stunning home inside and out! Gorgeous landscaping with private front courtyard entry and colorful pavers. Many architectural details throughout including rounded wood doors, saltillo tile and wood flooring, vaulted ceilings, upscale designer bathrooms...the list goes on. Gourmet kitchen boasts center island, granite countertops, breakfast bar, stainless steel appliances and upgraded cabinetry. Formal dining with French doors leading to the patio. True AZ paradise stepping into the lush green backyard with sparkling salt water pool and covered patio. This home is a designer's dream and an entertainer's delight! Fantastic location...just minutes to Scottsdale Pavillions at Talking Stick and Salt River Fields. Call now to view this immaculate, move-in ready home!
Last Agent to Sell the Property
Athena Zinn
HomeSmart License #SA558984000 Listed on: 11/24/2017
Home Details
Home Type
- Single Family
Est. Annual Taxes
- $1,817
Year Built
- Built in 1979
Lot Details
- 7,748 Sq Ft Lot
- Desert faces the front and back of the property
- Block Wall Fence
- Artificial Turf
- Front and Back Yard Sprinklers
- Sprinklers on Timer
- Private Yard
Parking
- 2 Car Direct Access Garage
- Garage Door Opener
Home Design
- Tile Roof
- Block Exterior
- Stucco
Interior Spaces
- 1,908 Sq Ft Home
- 1-Story Property
- Vaulted Ceiling
- Ceiling Fan
- Tile Flooring
Kitchen
- Eat-In Kitchen
- Breakfast Bar
- Built-In Microwave
- Dishwasher
- Kitchen Island
- Granite Countertops
Bedrooms and Bathrooms
- 3 Bedrooms
- Walk-In Closet
- 2 Bathrooms
- Dual Vanity Sinks in Primary Bathroom
Laundry
- Laundry in unit
- Dryer
- Washer
Pool
- Private Pool
- Pool Pump
Outdoor Features
- Covered patio or porch
Schools
- Kiva Elementary School
- Mohave Middle School
- Saguaro High School
Utilities
- Refrigerated Cooling System
- Heating Available
- Water Softener
- High Speed Internet
- Cable TV Available
Listing and Financial Details
- Tax Lot 58
- Assessor Parcel Number 174-08-181
Community Details
Overview
- Property has a Home Owners Association
- Sands Scottsdale Mas Association, Phone Number (480) 844-2224
- Built by Dietz Crane
- Carriage Square Lot 1 92 Tr A B Subdivision
Recreation
- Community Playground
- Bike Trail
Ownership History
Purchase Details
Home Financials for this Owner
Home Financials are based on the most recent Mortgage that was taken out on this home.Purchase Details
Home Financials for this Owner
Home Financials are based on the most recent Mortgage that was taken out on this home.Purchase Details
Purchase Details
Home Financials for this Owner
Home Financials are based on the most recent Mortgage that was taken out on this home.Purchase Details
Home Financials for this Owner
Home Financials are based on the most recent Mortgage that was taken out on this home.Purchase Details
Home Financials for this Owner
Home Financials are based on the most recent Mortgage that was taken out on this home.Purchase Details
Home Financials for this Owner
Home Financials are based on the most recent Mortgage that was taken out on this home.Purchase Details
Home Financials for this Owner
Home Financials are based on the most recent Mortgage that was taken out on this home.Purchase Details
Purchase Details
Similar Homes in Scottsdale, AZ
Home Values in the Area
Average Home Value in this Area
Purchase History
| Date | Type | Sale Price | Title Company |
|---|---|---|---|
| Warranty Deed | $775,000 | Magnus Title | |
| Warranty Deed | $485,000 | First Arizona Title Agency L | |
| Quit Claim Deed | -- | None Available | |
| Warranty Deed | $415,000 | First American Title Ins Co | |
| Warranty Deed | $237,900 | American Title Service Agenc | |
| Cash Sale Deed | $197,469 | Magnus Title Agency | |
| Trustee Deed | $189,800 | None Available | |
| Warranty Deed | $270,000 | Russ Lyon Title | |
| Interfamily Deed Transfer | -- | Arizona Title Agency Inc | |
| Warranty Deed | $195,000 | Arizona Title Agency Inc |
Mortgage History
| Date | Status | Loan Amount | Loan Type |
|---|---|---|---|
| Open | $647,200 | New Conventional | |
| Previous Owner | $40,052 | Construction | |
| Previous Owner | $445,000 | New Conventional | |
| Previous Owner | $447,500 | New Conventional | |
| Previous Owner | $453,100 | New Conventional | |
| Previous Owner | $394,250 | Adjustable Rate Mortgage/ARM | |
| Previous Owner | $226,005 | New Conventional | |
| Previous Owner | $150,000 | Unknown | |
| Previous Owner | $13,967 | Credit Line Revolving | |
| Previous Owner | $311,500 | Fannie Mae Freddie Mac | |
| Previous Owner | $216,000 | New Conventional | |
| Previous Owner | $222,000 | Unknown | |
| Previous Owner | $216,000 | Unknown | |
| Closed | $54,000 | No Value Available |
Property History
| Date | Event | Price | Change | Sq Ft Price |
|---|---|---|---|---|
| 08/16/2022 08/16/22 | Sold | $775,000 | 0.0% | $406 / Sq Ft |
| 07/18/2022 07/18/22 | Price Changed | $775,000 | -8.7% | $406 / Sq Ft |
| 07/13/2022 07/13/22 | Price Changed | $849,000 | -1.2% | $445 / Sq Ft |
| 07/07/2022 07/07/22 | Price Changed | $859,000 | -4.4% | $450 / Sq Ft |
| 06/17/2022 06/17/22 | For Sale | $899,000 | +85.4% | $471 / Sq Ft |
| 02/01/2018 02/01/18 | Sold | $485,000 | -3.0% | $254 / Sq Ft |
| 11/24/2017 11/24/17 | For Sale | $500,000 | +20.5% | $262 / Sq Ft |
| 08/01/2014 08/01/14 | Sold | $415,000 | -7.8% | $218 / Sq Ft |
| 06/22/2014 06/22/14 | Pending | -- | -- | -- |
| 06/15/2014 06/15/14 | Price Changed | $450,000 | -2.2% | $236 / Sq Ft |
| 06/03/2014 06/03/14 | For Sale | $460,000 | +93.4% | $241 / Sq Ft |
| 04/23/2012 04/23/12 | Sold | $237,900 | -0.8% | $125 / Sq Ft |
| 03/25/2012 03/25/12 | Pending | -- | -- | -- |
| 03/22/2012 03/22/12 | For Sale | $239,900 | -- | $126 / Sq Ft |
Tax History Compared to Growth
Tax History
| Year | Tax Paid | Tax Assessment Tax Assessment Total Assessment is a certain percentage of the fair market value that is determined by local assessors to be the total taxable value of land and additions on the property. | Land | Improvement |
|---|---|---|---|---|
| 2025 | $2,023 | $35,201 | -- | -- |
| 2024 | $1,979 | $33,524 | -- | -- |
| 2023 | $1,979 | $52,530 | $10,500 | $42,030 |
| 2022 | $1,885 | $40,160 | $8,030 | $32,130 |
| 2021 | $2,043 | $38,280 | $7,650 | $30,630 |
| 2020 | $2,025 | $35,450 | $7,090 | $28,360 |
| 2019 | $1,971 | $32,980 | $6,590 | $26,390 |
| 2018 | $1,924 | $30,120 | $6,020 | $24,100 |
| 2017 | $1,817 | $29,800 | $5,960 | $23,840 |
| 2016 | $1,770 | $27,570 | $5,510 | $22,060 |
| 2015 | $1,712 | $26,270 | $5,250 | $21,020 |
Agents Affiliated with this Home
-
S
Seller's Agent in 2022
Samuel DeStefano
North & Co
-

Buyer's Agent in 2022
Anne Hill
American Realty Brokers
(602) 955-6606
1 in this area
38 Total Sales
-
A
Seller's Agent in 2018
Athena Zinn
HomeSmart
-

Buyer's Agent in 2018
Mike Singh
Real Broker
(602) 326-9610
50 Total Sales
-
J
Seller's Agent in 2014
James Mills
Orange Sky Real Estate
-
B
Buyer's Agent in 2014
Brande Melton
HomeSmart
Map
Source: Arizona Regional Multiple Listing Service (ARMLS)
MLS Number: 5691428
APN: 174-08-181
- 8749 E Vía de La Gente
- 7214 N Vía de La Siesta
- 8552 E Via Del Palacio
- 7120 N Vía de La Sendero
- 8728 E Vía de Viva
- 8689 E Krail St
- 7350 N Pima Rd Unit 170
- 8541 E Krail St
- 8525 E Via de Los Libros
- 8540 E Vía de Los Libros
- 8725 E Vía Del Arbor
- 8355 E Vía de Encanto
- 8402 E Cactus Wren Rd
- 7530 N Vía de La Siesta
- 7565 N Vía de La Siesta
- 7596 N Vía de La Siesta
- 6514 N 85th Place
- 8355 E Vía de Los Libros
- 7610 N Via de Manana
- 8450 E Lincoln Dr
