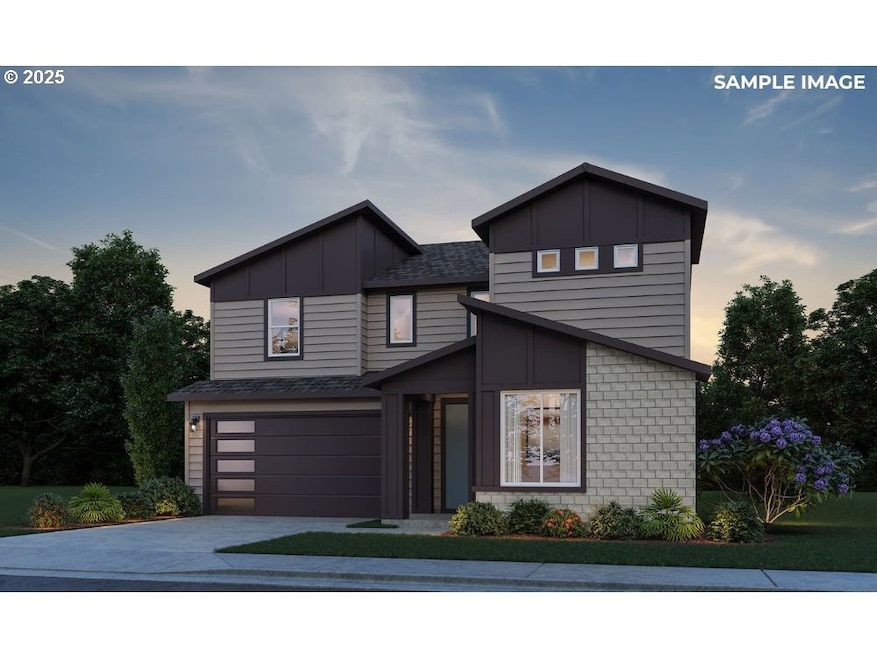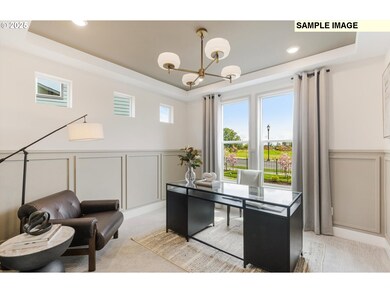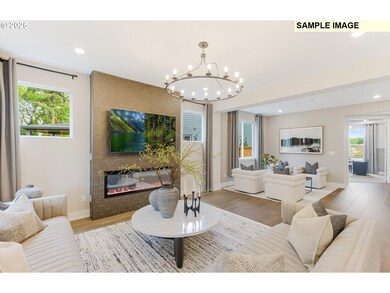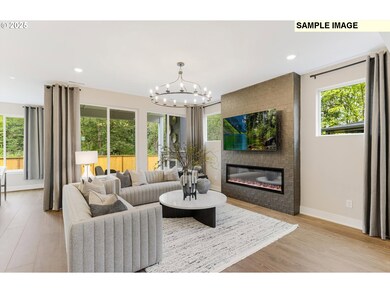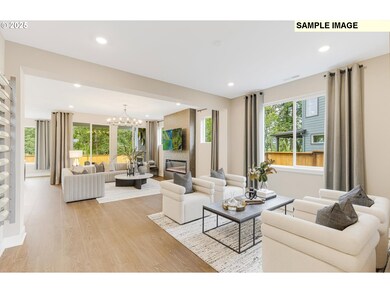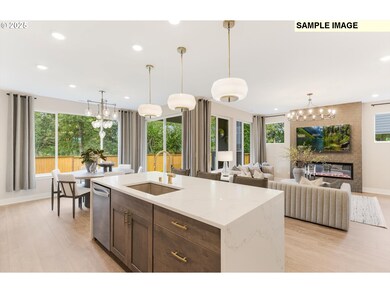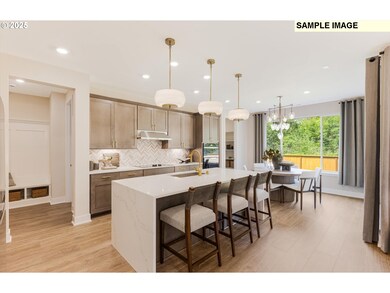8737 S 4th Way Ridgefield, WA 98642
Estimated payment $4,151/month
Highlights
- Basketball Court
- View of Trees or Woods
- Adjacent to Greenbelt
- New Construction
- Deck
- Outdoor Fireplace
About This Home
Model Home Open Daily 10 AM–6PM. Ask About Our Special Financing Incentives with Our Preferred Lender! The well-designed Roslyn new home plan effortlessly connects the gourmet kitchen, cafe, and gathering room creating an ideal space to entertain. A private main-floor bedroom is great for overnight guests offering a full bath and walk-in closet. The second floor hosts the expansive owner's suite with deck. Plus, two secondary bedrooms, and an expansive Bonus! All this just minutes I-5 N & S bound on ramps, Costco, In-N-Out Burger, Tri-Mountain Golf Course, and historic downtown Ridgefield! (Photos & Virtual Tour are of model not actual home.) *Use Google Maps to navigate to community/homesite.Last Updated: 5/16/2025 5:27:49 PM
Listing Agent
Pulte Homes of Washington Brokerage Email: tauna.wahl@pulte.com License #23015563 Listed on: 08/15/2025
Co-Listing Agent
Pulte Homes of Washington Brokerage Email: tauna.wahl@pulte.com License #125325
Home Details
Home Type
- Single Family
Est. Annual Taxes
- $308
Year Built
- Built in 2025 | New Construction
Lot Details
- 5,227 Sq Ft Lot
- Adjacent to Greenbelt
- Level Lot
- Landscaped with Trees
- Property is zoned RLD-6
HOA Fees
- $80 Monthly HOA Fees
Parking
- 2 Car Attached Garage
- Garage on Main Level
- Garage Door Opener
- Driveway
- On-Street Parking
Property Views
- Woods
- Seasonal
Home Design
- Proposed Property
- Modern Architecture
- Composition Roof
- Board and Batten Siding
- Cement Siding
- Concrete Perimeter Foundation
Interior Spaces
- 3,025 Sq Ft Home
- 2-Story Property
- High Ceiling
- 2 Fireplaces
- Electric Fireplace
- Gas Fireplace
- Double Pane Windows
- Vinyl Clad Windows
- Family Room
- Living Room
- Dining Room
- Wall to Wall Carpet
- Crawl Space
- Laundry Room
Kitchen
- Built-In Oven
- Cooktop with Range Hood
- Microwave
- Dishwasher
- Stainless Steel Appliances
- Kitchen Island
- Granite Countertops
- Quartz Countertops
Bedrooms and Bathrooms
- 4 Bedrooms
- Primary Bedroom on Main
Accessible Home Design
- Accessibility Features
Outdoor Features
- Basketball Court
- Deck
- Covered Patio or Porch
- Outdoor Fireplace
Schools
- South Ridge Elementary School
- View Ridge Middle School
- Ridgefield High School
Utilities
- Cooling Available
- 95% Forced Air Heating System
- Heating System Uses Propane
- Heat Pump System
- Electric Water Heater
- High Speed Internet
Listing and Financial Details
- Builder Warranty
- Home warranty included in the sale of the property
- Assessor Parcel Number 986069036
Community Details
Overview
- Rolling Rock Community Management Association, Phone Number (503) 330-2405
- Meadowview Subdivision
- On-Site Maintenance
- Greenbelt
Recreation
- Community Basketball Court
Security
- Resident Manager or Management On Site
Map
Home Values in the Area
Average Home Value in this Area
Tax History
| Year | Tax Paid | Tax Assessment Tax Assessment Total Assessment is a certain percentage of the fair market value that is determined by local assessors to be the total taxable value of land and additions on the property. | Land | Improvement |
|---|---|---|---|---|
| 2025 | $308 | $33,880 | $33,880 | -- |
Property History
| Date | Event | Price | List to Sale | Price per Sq Ft |
|---|---|---|---|---|
| 08/15/2025 08/15/25 | Pending | -- | -- | -- |
| 08/15/2025 08/15/25 | For Sale | $767,365 | -- | $254 / Sq Ft |
Purchase History
| Date | Type | Sale Price | Title Company |
|---|---|---|---|
| Warranty Deed | $6,800,000 | First American Title |
Source: Regional Multiple Listing Service (RMLS)
MLS Number: 695499548
APN: 986069-036
- 8729 S 4th Way
- 2600 S 6th Way
- 2606 S 6th Way
- 2610 S 6th Way
- 2603 S 6th Way
- 2611 6th Way
- 2611 S 6th Way
- 2510 S 6th Way
- 2502 S 6th Way
- 2602 S 7th Way
- 2610 S 7th Way
- 8720 S 4th Way
- 2605 S 7th Way
- 2609 S 7th Way
- 625 S 26th Place
- 701 S 26th Place
- 6937 N Madison Cir
- 2601 S 8th Way
- 2605 S 8th Way
- 0 S 4th Dr Unit NWM2447465
