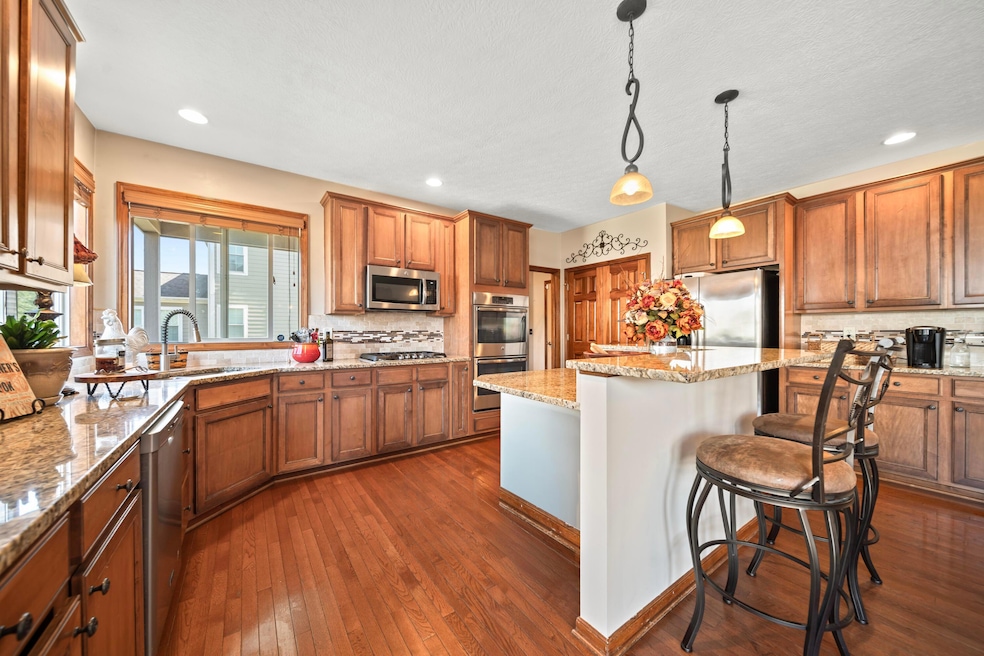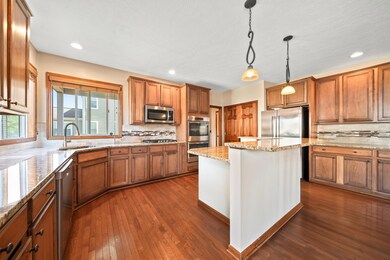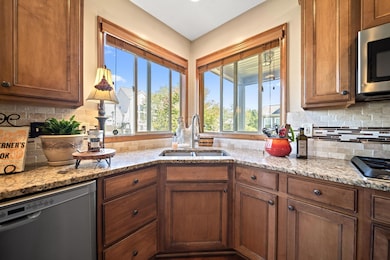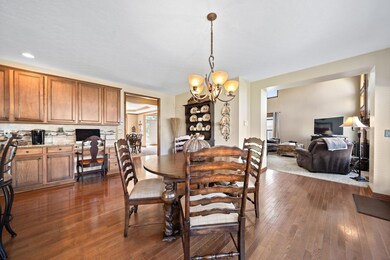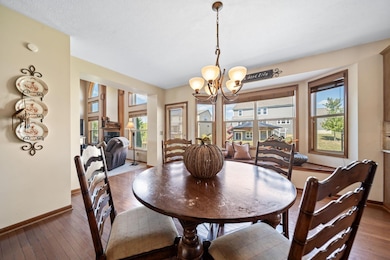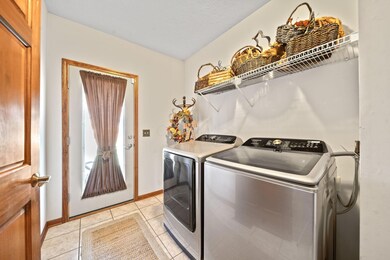8738 Birch Brook Loop NW Pickerington, OH 43147
Estimated payment $3,991/month
Highlights
- Wood Flooring
- Great Room
- 2 Car Attached Garage
- Toll Gate Elementary School Rated A-
- Double Oven
- Soaking Tub
About This Home
Step inside this beautifully crafted, custom DiYanni Home featuring 4 spacious bedrooms and 3.5 baths in one of Pickerington's most sought-after neighborhoods. Designed with entertaining in mind. The chef's dream kitchen with updated stainless steel appliance (2017), boasts with granite countertops, travertine tile backsplash, solid pecan cabinetry, gas range, and a double oven—perfect for hosting anything from intimate dinners to neighborhood gatherings. The first floor welcomes you with an open, flowing layout featuring an impressive great room with a versatile gas/log burning fireplace with a striking mantle and mirror as the centerpiece connected to the kitchen, dining room and dining area—perfect for entertaining. (Note: Marvin the Moose has loved hosting here but will be moving along with his owners!) Retreat to the expansive owner's suite, offering a private haven to relax and recharge. The owner's suite features a relaxing soaking tub, dual closets, dual vanities, and a walk-in shower. If you would like to expand the owner's suite the framework is in place to do so (approx. 200 sq.ft.) The finished lower level is an entertainer's delight, complete with a custom bar, full bathroom, and plenty of room for movie nights or game day parties. Enjoy peace of mind with recent updates, including a new air conditioning unit (2024), Radon Mitigation System (2017) and an oversized water heater (2023). Custom wood blinds featured throughout the home. Outside, the fenced-in backyard creates a pet-friendly space, while the neighborhood park is just steps away. Enjoy outdoor living on the spacious patio with a dedicated grilling porch (currently being used as a quaint sitting porch)—perfect for entertaining or relaxing evenings at home. This home blends comfort, style, and convenience—ready to welcome its next owner.
Home Details
Home Type
- Single Family
Est. Annual Taxes
- $8,319
Year Built
- Built in 2006
Lot Details
- 0.28 Acre Lot
HOA Fees
- $20 Monthly HOA Fees
Parking
- 2 Car Attached Garage
- Garage Door Opener
Home Design
- Block Foundation
- Stucco Exterior
Interior Spaces
- 4,348 Sq Ft Home
- 2-Story Property
- Wood Burning Fireplace
- Gas Log Fireplace
- Insulated Windows
- Great Room
- Home Security System
- Laundry on main level
Kitchen
- Double Oven
- Gas Range
- Microwave
- Dishwasher
Flooring
- Wood
- Carpet
- Ceramic Tile
Bedrooms and Bathrooms
- 4 Bedrooms
- Soaking Tub
Basement
- Basement Fills Entire Space Under The House
- Recreation or Family Area in Basement
Utilities
- Humidifier
- Forced Air Heating and Cooling System
- Heating System Uses Gas
- Electric Water Heater
Community Details
- Association Phone (614) 527-7909
- Sbs Property Mgt HOA
Listing and Financial Details
- Assessor Parcel Number 03-60626-100
Map
Home Values in the Area
Average Home Value in this Area
Tax History
| Year | Tax Paid | Tax Assessment Tax Assessment Total Assessment is a certain percentage of the fair market value that is determined by local assessors to be the total taxable value of land and additions on the property. | Land | Improvement |
|---|---|---|---|---|
| 2024 | $19,524 | $164,760 | $19,020 | $145,740 |
| 2023 | $7,715 | $164,760 | $19,020 | $145,740 |
| 2022 | $7,740 | $164,760 | $19,020 | $145,740 |
| 2021 | $7,614 | $138,740 | $17,290 | $121,450 |
| 2020 | $7,719 | $138,740 | $17,290 | $121,450 |
| 2019 | $7,789 | $138,740 | $17,290 | $121,450 |
| 2018 | $8,527 | $133,350 | $17,290 | $116,060 |
| 2017 | $8,539 | $132,660 | $16,600 | $116,060 |
| 2016 | $7,877 | $122,980 | $16,600 | $106,380 |
| 2015 | $7,777 | $118,200 | $16,600 | $101,600 |
| 2014 | $7,682 | $118,200 | $16,600 | $101,600 |
| 2013 | $7,682 | $118,200 | $16,600 | $101,600 |
Property History
| Date | Event | Price | List to Sale | Price per Sq Ft | Prior Sale |
|---|---|---|---|---|---|
| 09/19/2025 09/19/25 | For Sale | $624,900 | +74.1% | $144 / Sq Ft | |
| 03/31/2025 03/31/25 | Off Market | $359,000 | -- | -- | |
| 11/30/2017 11/30/17 | Sold | $359,000 | -14.5% | $72 / Sq Ft | View Prior Sale |
| 10/31/2017 10/31/17 | Pending | -- | -- | -- | |
| 05/12/2017 05/12/17 | For Sale | $419,900 | +33.3% | $85 / Sq Ft | |
| 04/29/2016 04/29/16 | Sold | $315,000 | +21.2% | $82 / Sq Ft | View Prior Sale |
| 03/30/2016 03/30/16 | Pending | -- | -- | -- | |
| 03/03/2016 03/03/16 | For Sale | $260,000 | -- | $67 / Sq Ft |
Purchase History
| Date | Type | Sale Price | Title Company |
|---|---|---|---|
| Survivorship Deed | $154,250 | Valmer Land Title Agency Box | |
| Warranty Deed | $204,700 | Valmer Land Title Agency Box | |
| Limited Warranty Deed | -- | Valmer Land Title Agency Box | |
| Sheriffs Deed | $315,000 | Attorney | |
| Survivorship Deed | $404,200 | -- |
Mortgage History
| Date | Status | Loan Amount | Loan Type |
|---|---|---|---|
| Open | $275,000 | New Conventional | |
| Previous Owner | $417,000 | VA |
Source: Columbus and Central Ohio Regional MLS
MLS Number: 225035190
APN: 03-60626-100
- 8458 Chesapeake Way NW
- 8471 Taylors Way
- 9170 Bridle Terrace
- 8497 Rapala Ln
- 8463 Bova Ct
- 12195 Taylors Way
- 12279 Pleasant View Dr
- 12197 Taylors Way
- 12286 Pleasant View Dr
- 12394 Bentwood Farms Dr
- 13365 Milnor Rd
- 12280 Pleasant View Dr
- Wyatt Plan at Graystone - Designer Collection
- Magnolia Plan at Graystone - Designer Collection
- Avery Plan at Graystone - Designer Collection
- Charles Plan at Graystone - Designer Collection
- Blair Plan at Graystone - Designer Collection
- Calvin Plan at Graystone - Designer Collection
- Grandin Plan at Graystone - Designer Collection
- 8426 Graystone Dr
- 8060 Rapala Ln
- 8076 Rapala Ln
- 8095 Hula Popper St
- 12187 Derby Ct
- 9548 Brookside Dr
- 7181 Fenwick St NW
- 7271 Refugee
- 126 Weeping Willow Dr
- 516 Longview St
- 512 Longview St
- 1631 Hill Rd N
- 602 Redbud Rd
- 2422 Banks Edge Way
- 8178 Slate Ridge Blvd
- 51 Great Trail St
- 158 Steiger Ct
- 458 Pruden Dr
- 7707 Alvamar Ct
- 106 Portrait Cir
- 1802 Kellys Path
