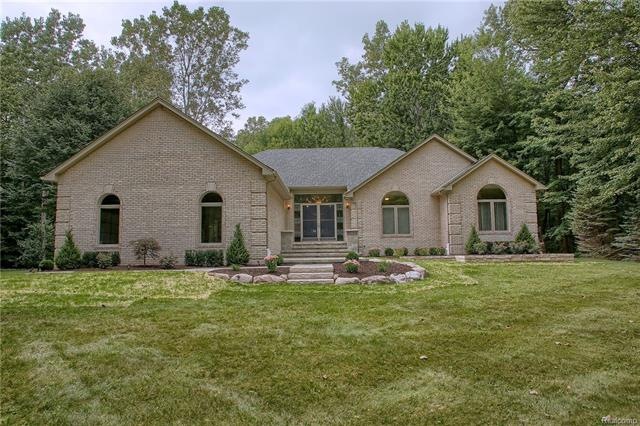
$369,000
- 2 Beds
- 1.5 Baths
- 1,804 Sq Ft
- 9404 N River Rd
- Algonac, MI
Clay Township Park Like Setting is where your eyes will settle on this adorable 2 or 3 bedroom 1- 1/2 bath home is a one family owned home since it was built in the 60's and has been so well cared for and updated over the years. This home Features spacious living room with wood fireplace that has a lovely view of the front yard and even a glimpse of the Saint Clair River. Beautiful woodworking
Wynne Achatz Real Estate One Westrick-Marine City
