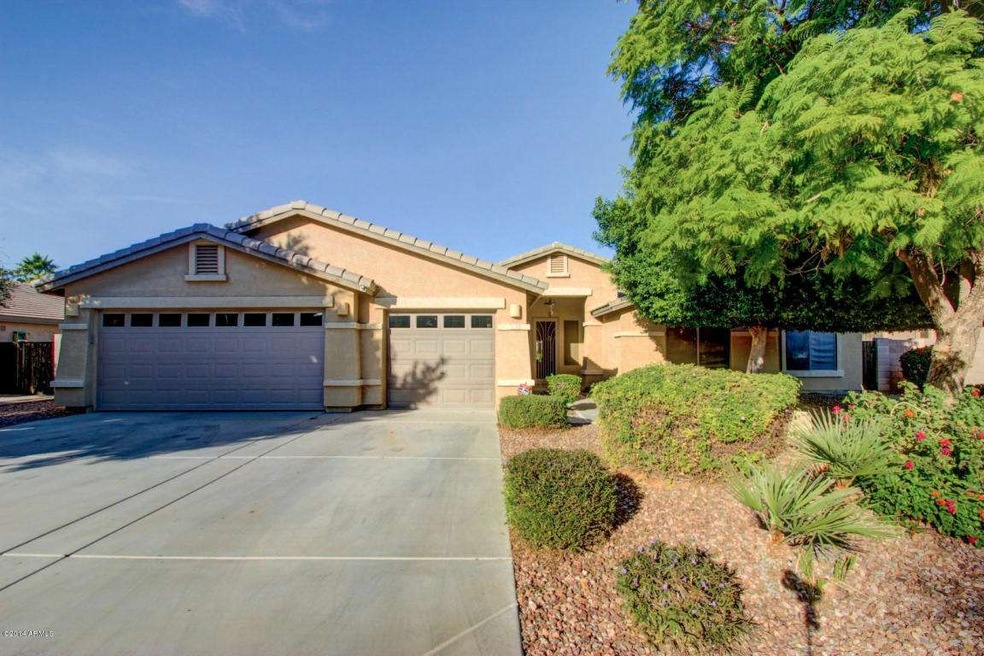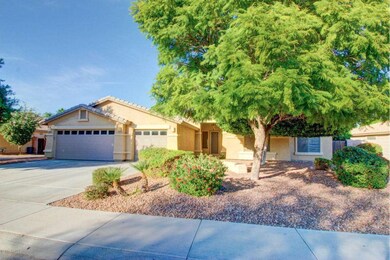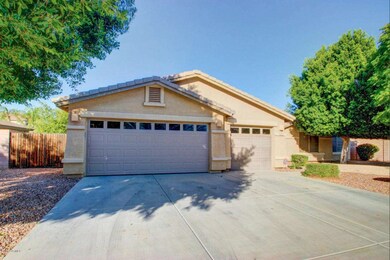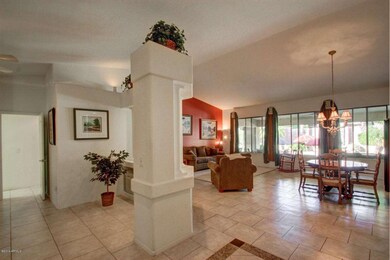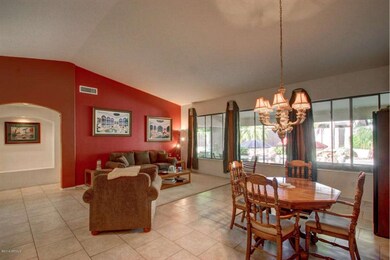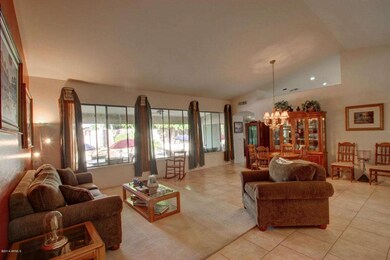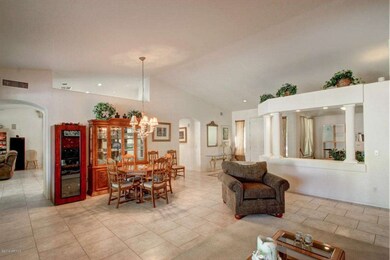
8738 W Runion Dr Peoria, AZ 85382
Willow NeighborhoodHighlights
- Play Pool
- RV Gated
- Granite Countertops
- Coyote Hills Elementary School Rated A-
- Vaulted Ceiling
- Gazebo
About This Home
As of November 2023JUST PAINTED INSIDE & OUT!! This 4 bed 2.5 bath home is Gorgeous, with every upgrade the builder had to offer, including beautiful columns that accent the office/den, granite countertops, raised vanities, and so much more. NEW CARPET in all the bedrooms, Large Master bedroom suite with sitting room, tile shower, his & her closets. Open floor plan allows plenty of room for entertaining. 3 car garage has built-ins for extra storage. Back yard is an Oasis and features a sparkling Pebble Tec pool with water fall, covered Ramada, wet bar, and plenty of extra sitting room for your summer pool parties. Large trees throughout the property offer plenty of shade, have just been trimmed, and look amazing.
Last Agent to Sell the Property
Orchard Brokerage License #SA576618000 Listed on: 11/20/2014
Last Buyer's Agent
Virlana Johnson-Silva
HomeSmart License #SA578193000
Home Details
Home Type
- Single Family
Est. Annual Taxes
- $2,684
Year Built
- Built in 2001
Lot Details
- 10,623 Sq Ft Lot
- Desert faces the front and back of the property
- Block Wall Fence
- Front and Back Yard Sprinklers
- Sprinklers on Timer
HOA Fees
- $77 Monthly HOA Fees
Parking
- 3 Car Garage
- RV Gated
Home Design
- Wood Frame Construction
- Tile Roof
- Stucco
Interior Spaces
- 3,050 Sq Ft Home
- 1-Story Property
- Vaulted Ceiling
- Ceiling Fan
- Gas Fireplace
- Solar Screens
- Security System Owned
Kitchen
- Eat-In Kitchen
- Breakfast Bar
- Gas Cooktop
- Built-In Microwave
- Kitchen Island
- Granite Countertops
Flooring
- Carpet
- Tile
Bedrooms and Bathrooms
- 4 Bedrooms
- Primary Bathroom is a Full Bathroom
- 2.5 Bathrooms
- Dual Vanity Sinks in Primary Bathroom
- Bathtub With Separate Shower Stall
Outdoor Features
- Play Pool
- Patio
- Gazebo
Schools
- Coyote Hills Elementary School
- Coyote Ridge Middle School
- Sunrise Mountain High School
Utilities
- Refrigerated Cooling System
- Heating System Uses Natural Gas
- Water Softener
- High Speed Internet
- Cable TV Available
Listing and Financial Details
- Tax Lot 139
- Assessor Parcel Number 200-17-313
Community Details
Overview
- Association fees include ground maintenance
- Silverton Ii Association, Phone Number (623) 877-1398
- Built by BEAZER
- Silverton Subdivision
Recreation
- Community Playground
- Bike Trail
Ownership History
Purchase Details
Home Financials for this Owner
Home Financials are based on the most recent Mortgage that was taken out on this home.Purchase Details
Home Financials for this Owner
Home Financials are based on the most recent Mortgage that was taken out on this home.Purchase Details
Purchase Details
Home Financials for this Owner
Home Financials are based on the most recent Mortgage that was taken out on this home.Purchase Details
Home Financials for this Owner
Home Financials are based on the most recent Mortgage that was taken out on this home.Purchase Details
Similar Homes in Peoria, AZ
Home Values in the Area
Average Home Value in this Area
Purchase History
| Date | Type | Sale Price | Title Company |
|---|---|---|---|
| Warranty Deed | $775,000 | Navi Title Agency | |
| Warranty Deed | $630,000 | First American Title Ins Co | |
| Interfamily Deed Transfer | -- | None Available | |
| Warranty Deed | $356,800 | First American Title Ins Co | |
| Warranty Deed | $599,900 | Land Title Agency Of Az Inc | |
| Interfamily Deed Transfer | -- | Lawyers Title Of Arizona Inc | |
| Warranty Deed | -- | Lawyers Title Of Arizona Inc | |
| Warranty Deed | -- | Lawyers Title Of Arizona Inc |
Mortgage History
| Date | Status | Loan Amount | Loan Type |
|---|---|---|---|
| Open | $629,800 | New Conventional | |
| Closed | $629,800 | New Conventional | |
| Previous Owner | $620,000 | New Conventional | |
| Previous Owner | $458,000 | New Conventional | |
| Previous Owner | $346,096 | New Conventional | |
| Previous Owner | $315,100 | New Conventional | |
| Previous Owner | $344,250 | New Conventional | |
| Previous Owner | $400,000 | Unknown | |
| Previous Owner | $300,000 | New Conventional | |
| Previous Owner | $243,900 | Credit Line Revolving | |
| Previous Owner | $50,000 | Unknown | |
| Previous Owner | $231,000 | Unknown |
Property History
| Date | Event | Price | Change | Sq Ft Price |
|---|---|---|---|---|
| 11/06/2023 11/06/23 | Sold | $775,000 | +1.3% | $254 / Sq Ft |
| 09/25/2023 09/25/23 | Pending | -- | -- | -- |
| 09/21/2023 09/21/23 | Price Changed | $765,000 | -1.3% | $251 / Sq Ft |
| 09/06/2023 09/06/23 | For Sale | $775,000 | +23.0% | $254 / Sq Ft |
| 11/05/2021 11/05/21 | Sold | $630,000 | -3.1% | $207 / Sq Ft |
| 10/04/2021 10/04/21 | For Sale | $650,000 | +82.2% | $213 / Sq Ft |
| 05/04/2015 05/04/15 | Sold | $356,800 | -2.0% | $117 / Sq Ft |
| 03/02/2015 03/02/15 | For Sale | $364,000 | 0.0% | $119 / Sq Ft |
| 02/25/2015 02/25/15 | Pending | -- | -- | -- |
| 02/13/2015 02/13/15 | For Sale | $364,000 | 0.0% | $119 / Sq Ft |
| 02/13/2015 02/13/15 | Price Changed | $364,000 | +2.0% | $119 / Sq Ft |
| 01/31/2015 01/31/15 | Off Market | $356,800 | -- | -- |
| 01/26/2015 01/26/15 | Price Changed | $360,000 | 0.0% | $118 / Sq Ft |
| 01/21/2015 01/21/15 | Pending | -- | -- | -- |
| 11/20/2014 11/20/14 | For Sale | $360,000 | -- | $118 / Sq Ft |
Tax History Compared to Growth
Tax History
| Year | Tax Paid | Tax Assessment Tax Assessment Total Assessment is a certain percentage of the fair market value that is determined by local assessors to be the total taxable value of land and additions on the property. | Land | Improvement |
|---|---|---|---|---|
| 2025 | $3,222 | $41,334 | -- | -- |
| 2024 | $3,250 | $39,366 | -- | -- |
| 2023 | $3,250 | $51,420 | $10,280 | $41,140 |
| 2022 | $3,172 | $39,570 | $7,910 | $31,660 |
| 2021 | $3,375 | $36,810 | $7,360 | $29,450 |
| 2020 | $3,411 | $35,620 | $7,120 | $28,500 |
| 2019 | $3,305 | $33,950 | $6,790 | $27,160 |
| 2018 | $3,177 | $33,480 | $6,690 | $26,790 |
| 2017 | $3,181 | $30,960 | $6,190 | $24,770 |
| 2016 | $3,163 | $30,120 | $6,020 | $24,100 |
| 2015 | $3,255 | $30,280 | $6,050 | $24,230 |
Agents Affiliated with this Home
-

Seller's Agent in 2023
Bobbi Burke
Envoy Real Estate Services
(602) 909-6282
3 in this area
34 Total Sales
-

Buyer's Agent in 2023
Tony Tramontozzi
My Home Group
(602) 610-3927
10 in this area
193 Total Sales
-

Seller's Agent in 2021
Elise Fay
eXp Realty
(602) 329-7782
20 in this area
213 Total Sales
-

Seller's Agent in 2015
Ronald Palmer
Orchard Brokerage
(602) 750-0755
2 in this area
18 Total Sales
-

Seller Co-Listing Agent in 2015
June Palmer
Orchard Brokerage
(602) 750-0662
3 in this area
45 Total Sales
-
V
Buyer's Agent in 2015
Virlana Johnson-Silva
HomeSmart
Map
Source: Arizona Regional Multiple Listing Service (ARMLS)
MLS Number: 5202354
APN: 200-17-313
- 20427 N 88th Dr
- 8862 W Irma Ln
- 20855 N 88th Ln
- 9026 W Runion Dr
- 20331 N Fletcher Way
- 20120 N 87th Dr
- 9074 W Runion Dr
- 9032 W Sierra Pinta Dr
- 19853 N 90th Ave
- 8672 W Behrend Dr
- 20477 N 91st Dr
- 21343 N 88th Ln
- 9185 W Clara Ln
- 8444 W Behrend Dr
- 9142 W Pontiac Dr
- 8874 W Piute Ave
- 19812 N 90th Dr
- 8839 W Rimrock Dr
- 9040 W Deanna Dr
- 9143 W Harmony Ln
