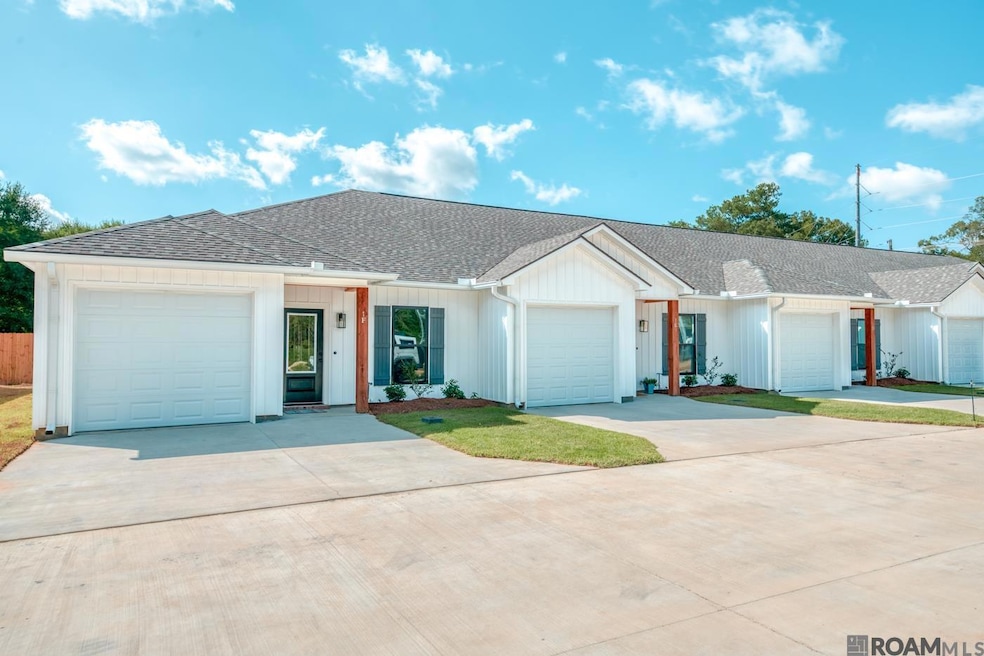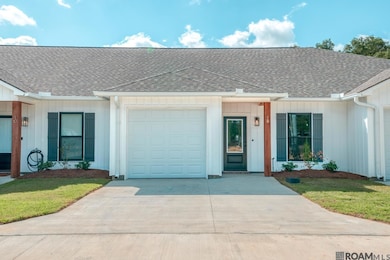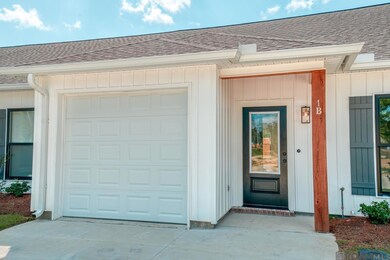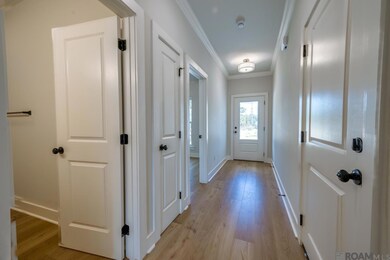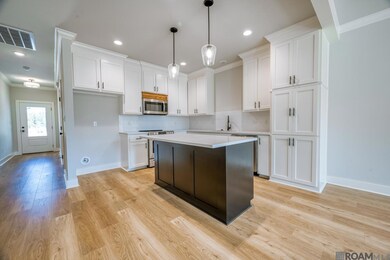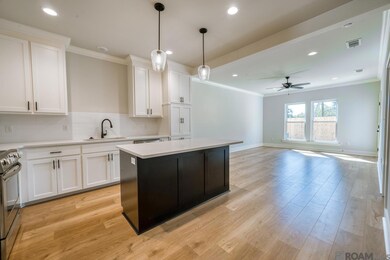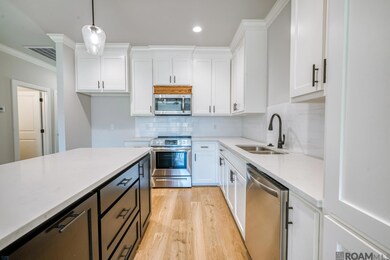8739 Lockhart Rd Unit 11-C Denham Springs, LA 70726
Estimated payment $1,317/month
Highlights
- New Construction
- Traditional Architecture
- Crown Molding
- Freshwater Elementary School Rated A-
- Covered Patio or Porch
- Walk-In Closet
About This Home
These luxury townhomes feature elegant white board-and-batten siding, charming cypress posts, and a garage. Inside, you’ll find ceiling-height custom white cabinets, quartz countertops, a large island, stainless steel appliances, and an open floor plan that’s perfect for entertaining. Each unit includes a pantry and a spacious laundry room. Enjoy hard-surface flooring throughout, a primary suite with a walk-in closet and en suite bath, and a covered back porch with extra concrete for outdoor gatherings. Each home also offers a large, fenced backyard, with yard maintenance conveniently handled by the HOA. Located in an X flood zone, Cypress Ridge is a beautiful, well-kept community that won’t last long. Call today to schedule your showing!
Property Details
Home Type
- Multi-Family
Year Built
- Built in 2025 | New Construction
Lot Details
- 3,049 Sq Ft Lot
- Lot Dimensions are 27.6x117
- Property is Fully Fenced
- Privacy Fence
- Wood Fence
- Landscaped
HOA Fees
- $100 Monthly HOA Fees
Home Design
- Traditional Architecture
- Property Attached
- Slab Foundation
- Frame Construction
- Shingle Roof
- Vinyl Siding
Interior Spaces
- 1,074 Sq Ft Home
- 1-Story Property
- Crown Molding
- Ceiling height of 9 feet or more
- Ceiling Fan
- Vinyl Flooring
- Attic Access Panel
- Fire and Smoke Detector
Kitchen
- Breakfast Bar
- Oven or Range
- Electric Cooktop
- Microwave
- Dishwasher
- Disposal
Bedrooms and Bathrooms
- 2 Bedrooms
- En-Suite Bathroom
- Walk-In Closet
- 2 Full Bathrooms
Laundry
- Laundry Room
- Washer and Electric Dryer Hookup
Parking
- 1 Car Garage
- Garage Door Opener
- Off-Street Parking
Outdoor Features
- Covered Patio or Porch
- Exterior Lighting
Utilities
- Cooling Available
- Heating Available
Community Details
- Association fees include accounting, common areas, ground maintenance, maint subd entry hoa, management, trash, common area maintenance
- Built by Brad Marcotte Construction, LLC
- Cypress Ridge Townhomes Subdivision
Listing and Financial Details
- Home warranty included in the sale of the property
Map
Home Values in the Area
Average Home Value in this Area
Property History
| Date | Event | Price | List to Sale | Price per Sq Ft |
|---|---|---|---|---|
| 08/25/2025 08/25/25 | For Sale | $195,000 | -- | $182 / Sq Ft |
Source: Greater Baton Rouge Association of REALTORS®
MLS Number: 2025015790
- 8739 Lockhart Rd Unit 12-B
- 8739 Lockhart Rd Unit 11-A
- 8739 Lockhart Rd Unit 11-B
- 8739 Lockhart Rd Unit 11-F
- 8739 Lockhart Rd Unit 13-A
- 8739 Lockhart Rd Unit 12-E
- 8739 Lockhart Rd Unit 11-D
- 8739 Lockhart Rd Unit 3-F
- 8739 Lockhart Rd Unit 11-E
- 8739 Lockhart Rd Unit 12-A
- 9136 Carter Cir
- 9811 Lockhart Rd
- Lot 84 Baker Dr
- Lot 83 Baker Dr
- Lot 85 Baker Dr
- 30997 Goldenrod St
- 1630 Starlite Dr
- 9091 Lockhart Rd
- Lot 42 Camellia Way
- 1610 Starlite Dr
- 8739 Lockhart Rd Unit 3-F
- 31050 La Highway 16
- 31164 La Highway 16
- 28542 Middlebrook Way
- 30600 La Hwy 16
- 302 Robbie St
- 7615 Magnolia Beach Rd
- 31855 Louisiana 16 Unit 1304
- 31855 Louisiana 16 Unit 1504
- 31855 Louisiana 16 Unit 801
- 30171 Eden Church Rd
- 31808 Netterville Rd Unit 6
- 210 Centerville St NE Unit 3
- 8077 Carlton Roberts Blvd
- 14262 Ruffian Ave
- 14249 War Admiral Ave
- 14213 War Admiral Ave
- 14231 War Admiral Ave
- 32440 Freshwater Ave
- 32720 Carolee Cir
