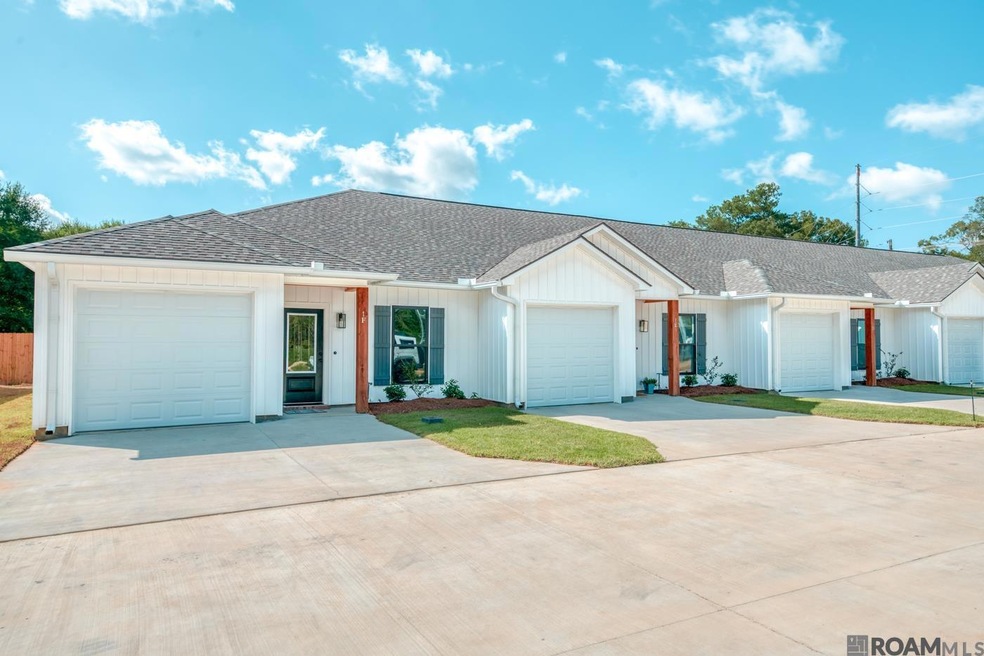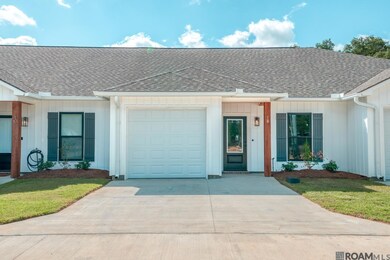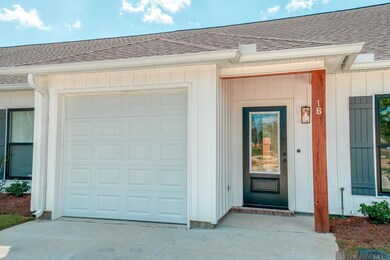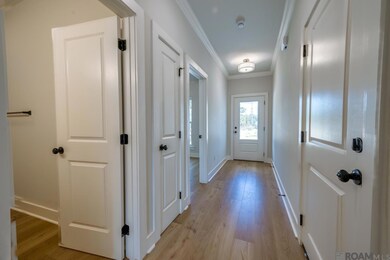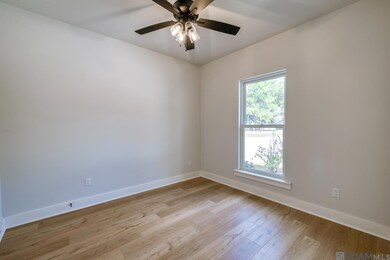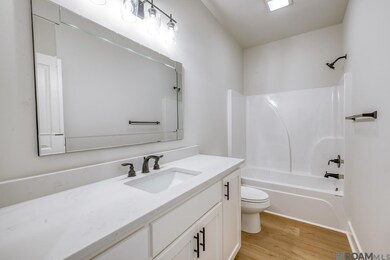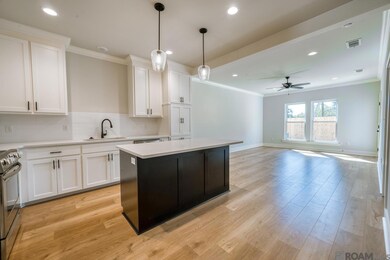8739 Lockhart Rd Unit 7-D Denham Springs, LA 70726
2
Beds
2
Baths
1,074
Sq Ft
6,970
Sq Ft Lot
Highlights
- New Construction
- Covered Patio or Porch
- Walk-In Closet
- Freshwater Elementary School Rated A-
- Crown Molding
- Cooling Available
About This Home
Great townhome with open floor plan, quartz counter tops, ceiling height cabinets, two large bedrooms, no carpet, fence yard and covered patio.
Townhouse Details
Home Type
- Townhome
Year Built
- Built in 2025 | New Construction
Lot Details
- 6,970 Sq Ft Lot
- Property is Fully Fenced
- Privacy Fence
- Landscaped
Home Design
- Frame Construction
- Vinyl Siding
Interior Spaces
- 1,074 Sq Ft Home
- 1-Story Property
- Crown Molding
- Ceiling height of 9 feet or more
- Ceiling Fan
- Window Treatments
- Attic Access Panel
- Washer and Dryer Hookup
Kitchen
- Breakfast Bar
- Self-Cleaning Oven
- Electric Cooktop
- Microwave
- Dishwasher
- Disposal
Bedrooms and Bathrooms
- 2 Bedrooms
- En-Suite Bathroom
- Walk-In Closet
- 2 Full Bathrooms
Parking
- 1 Car Garage
- Off-Street Parking
Outdoor Features
- Covered Patio or Porch
- Exterior Lighting
Utilities
- Cooling Available
- Heating Available
Community Details
Overview
- Association fees include common areas, ground maintenance, maintain subdiv. entrance, management, trash
- Cypress Ridge Townhomes Subdivision
Pet Policy
- No Pets Allowed
Map
Source: Greater Baton Rouge Association of REALTORS®
MLS Number: 2025011321
Nearby Homes
- 8739 Lockhart Rd Unit 12-B
- 8739 Lockhart Rd Unit 12-C
- 8739 Lockhart Rd Unit 11-A
- 8739 Lockhart Rd Unit 11-B
- 8739 Lockhart Rd Unit 12-D
- 8739 Lockhart Rd Unit 11-F
- 8739 Lockhart Rd Unit 13-A
- 8739 Lockhart Rd Unit 12-E
- 8739 Lockhart Rd Unit 11-C
- 8739 Lockhart Rd Unit 11-D
- 8739 Lockhart Rd Unit 3-F
- 8739 Lockhart Rd Unit 11-E
- 8739 Lockhart Rd Unit 12-A
- 9136 Carter Cir
- 9811 Lockhart Rd
- 30679 Baker Dr
- Lot 84 Baker Dr
- Lot 83 Baker Dr
- 30647 Baker Dr
- Lot 85 Baker Dr
- 30884 La Hwy 16
- 31050 La Highway 16
- 31164 La Highway 16
- 28542 Middlebrook Way
- 30600 La Hwy 16
- 915 Sharon St
- 106 Secret Gate Ln
- 7615 Magnolia Beach Rd
- 31855 Louisiana 16 Unit 1304
- 31855 Louisiana 16 Unit 801
- 31855 Louisiana 16 Unit 1504
- 31808 Netterville Rd Unit 6
- 8077 Carlton Roberts Blvd
- 587 SE Florida Se Ave Unit A
- 14237 War Admiral Ave
- 14225 War Admiral Ave
- 14262 Ruffian Ave
- 105 3rd St
- 503 Pete's Hwy
- 32720 Carolee Cir
