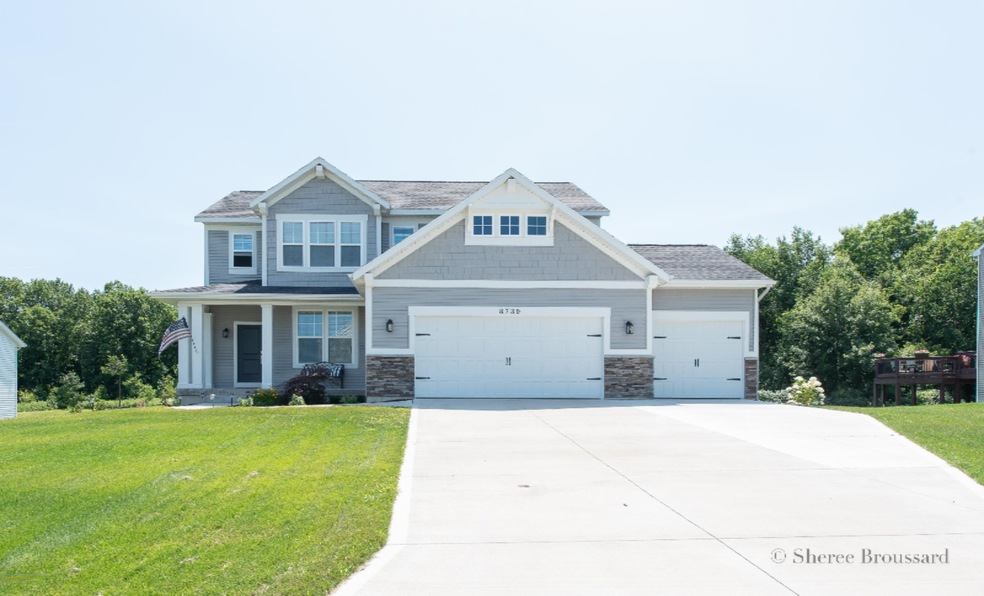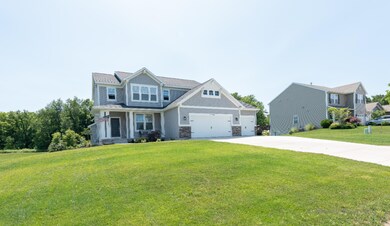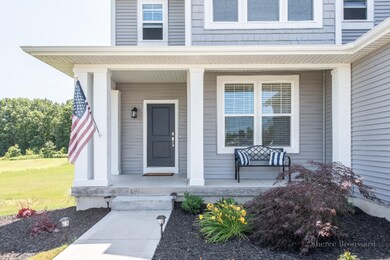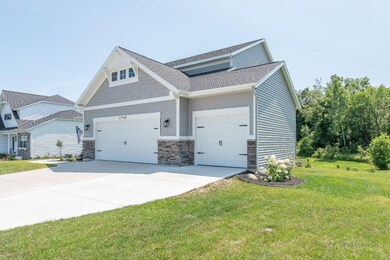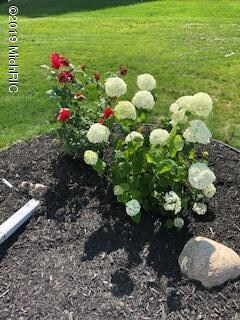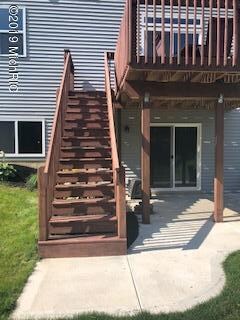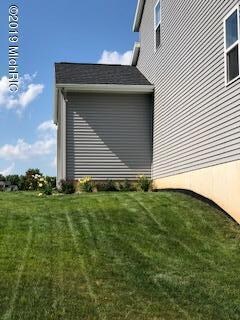
8739 Rainbows End Rd SE Caledonia, MI 49316
Highlights
- 0.69 Acre Lot
- Deck
- Wood Flooring
- Caledonia Elementary School Rated A
- Traditional Architecture
- Mud Room
About This Home
As of August 2019Come check out this pristine one owner Cedarwood floorplan by Jim Tibbe Homes! Be part of the new Jasonville Ridge Community in Caledonia. Just doesn't get any better th an this! Room to grow in this huge 2 story with unfinished walk-out basement. 2600 sq.ft. above grade living, features 4 bedrooms all up! Enjoy this open and spacious design situated on a perfectly manicured .68 acre lot. You will love entertaining in this gorgeous kitchen, white cabinetry, seatable island, walk-in pantry, stainless appliances. ,1/2 bath, mudroom w/ walk-in closet, built-in bench seat w/hooks. Convenient 2nd floor laundry room with folding counter and sink, upper level also has 2nd full bath and spacious loft area . Awesome Owner's suite w/quartz countertops, tiled walk-in shower, walk-in closet.
Last Agent to Sell the Property
Greenridge Realty (Summit) License #6501275428 Listed on: 07/15/2019
Home Details
Home Type
- Single Family
Est. Annual Taxes
- $4,107
Year Built
- Built in 2017
Lot Details
- 0.69 Acre Lot
- Lot Dimensions are 100 x 300
- Shrub
- Sprinkler System
Parking
- 3 Car Attached Garage
- Garage Door Opener
Home Design
- Traditional Architecture
- Brick or Stone Mason
- Composition Roof
- Vinyl Siding
- Stone
Interior Spaces
- 2,599 Sq Ft Home
- 2-Story Property
- Ceiling Fan
- Gas Log Fireplace
- Low Emissivity Windows
- Insulated Windows
- Window Treatments
- Garden Windows
- Window Screens
- Mud Room
- Living Room with Fireplace
- Walk-Out Basement
Kitchen
- Eat-In Kitchen
- Range
- Microwave
- Dishwasher
- Kitchen Island
- Snack Bar or Counter
- Disposal
Flooring
- Wood
- Laminate
Bedrooms and Bathrooms
- 4 Bedrooms
Laundry
- Dryer
- Washer
Outdoor Features
- Deck
- Patio
- Porch
Utilities
- Humidifier
- Forced Air Heating and Cooling System
- Heating System Uses Natural Gas
- Natural Gas Water Heater
- Water Softener is Owned
- Phone Available
- Cable TV Available
Ownership History
Purchase Details
Home Financials for this Owner
Home Financials are based on the most recent Mortgage that was taken out on this home.Purchase Details
Home Financials for this Owner
Home Financials are based on the most recent Mortgage that was taken out on this home.Purchase Details
Home Financials for this Owner
Home Financials are based on the most recent Mortgage that was taken out on this home.Similar Homes in Caledonia, MI
Home Values in the Area
Average Home Value in this Area
Purchase History
| Date | Type | Sale Price | Title Company |
|---|---|---|---|
| Warranty Deed | $424,900 | Chicago Title Of Mi Inc | |
| Warranty Deed | $389,900 | Lighouse Title Inc | |
| Warranty Deed | $84,900 | None Available |
Mortgage History
| Date | Status | Loan Amount | Loan Type |
|---|---|---|---|
| Open | $150,000 | Credit Line Revolving | |
| Closed | $382,500 | New Conventional | |
| Closed | $382,500 | New Conventional | |
| Closed | $382,410 | New Conventional | |
| Previous Owner | $389,900 | Adjustable Rate Mortgage/ARM | |
| Previous Owner | $274,729 | Construction |
Property History
| Date | Event | Price | Change | Sq Ft Price |
|---|---|---|---|---|
| 08/28/2019 08/28/19 | Sold | $424,900 | -2.3% | $163 / Sq Ft |
| 07/28/2019 07/28/19 | Pending | -- | -- | -- |
| 07/15/2019 07/15/19 | For Sale | $435,000 | +11.6% | $167 / Sq Ft |
| 03/16/2018 03/16/18 | Sold | $389,900 | 0.0% | $150 / Sq Ft |
| 01/29/2018 01/29/18 | Pending | -- | -- | -- |
| 09/30/2017 09/30/17 | For Sale | $389,900 | -- | $150 / Sq Ft |
Tax History Compared to Growth
Tax History
| Year | Tax Paid | Tax Assessment Tax Assessment Total Assessment is a certain percentage of the fair market value that is determined by local assessors to be the total taxable value of land and additions on the property. | Land | Improvement |
|---|---|---|---|---|
| 2025 | $4,874 | $297,700 | $0 | $0 |
| 2024 | $4,874 | $280,800 | $0 | $0 |
| 2023 | $4,661 | $253,400 | $0 | $0 |
| 2022 | $6,487 | $231,300 | $0 | $0 |
| 2021 | $6,329 | $215,300 | $0 | $0 |
| 2020 | $4,290 | $202,900 | $0 | $0 |
| 2019 | $597,818 | $193,400 | $0 | $0 |
| 2018 | $4,864 | $155,400 | $0 | $0 |
Agents Affiliated with this Home
-
Sheree Broussard
S
Seller's Agent in 2019
Sheree Broussard
Greenridge Realty (Summit)
(616) 745-2634
2 in this area
42 Total Sales
-
Leda Vander Laan

Buyer's Agent in 2019
Leda Vander Laan
RE/MAX Michigan
(616) 889-9852
56 Total Sales
-
Sara Kiefer

Seller's Agent in 2018
Sara Kiefer
MI Mitten Property Consultants, LLC
(616) 581-6951
39 in this area
84 Total Sales
-
Jeana Senti

Seller Co-Listing Agent in 2018
Jeana Senti
MI Mitten Property Consultants, LLC
(616) 633-3233
40 in this area
92 Total Sales
Map
Source: Southwestern Michigan Association of REALTORS®
MLS Number: 19032922
APN: 41-23-21-254-003
- 6853 Loggers Ridge Run SE
- 6629 Jousma Ct SE
- 8469 Rainbows End Rd SE
- 6675 Green Valley Ct SE
- 8616 Haystack Rd SE
- 8851 Loggers Ridge Ct SE
- 7260 Mammoth Ct SE
- 7269 Mammoth Ct SE
- 8492 N Jasonville Ct SE Unit 117
- 8298 Thornapple River Dr SE
- 8508 S Jasonville Ct SE
- 9245 Alaska Ave SE
- 7701 Sunset Ct SE
- 8201 Cherry Valley Ave SE
- 5961 Valley Point Dr SE
- 5850 Valley Point Dr SE
- 5964 Valley Point Dr SE
- 5899 Valley Point Dr SE
- 7699 Austinridge Dr SE Unit 17
- 7751 Austinridge Dr SE
